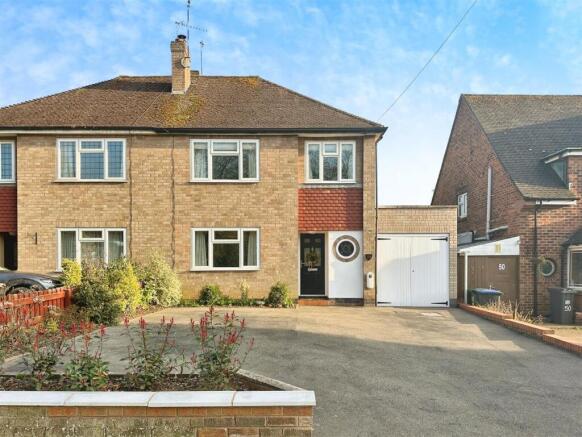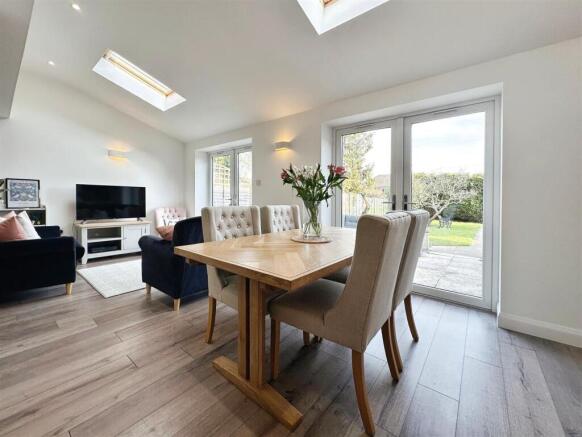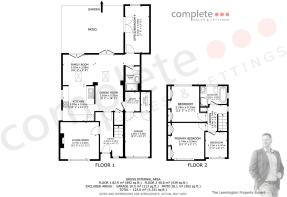
Cubbington Road, Leamington Spa

- PROPERTY TYPE
Semi-Detached
- BEDROOMS
4
- BATHROOMS
2
- SIZE
1,331 sq ft
124 sq m
- TENUREDescribes how you own a property. There are different types of tenure - freehold, leasehold, and commonhold.Read more about tenure in our glossary page.
Freehold
Key features
- A Beautifully Presented & Extended Home
- Semi Detached 4 Beds
- Living Room
- Open Plan Family Kitchen Diner
- Useful Utility
- Office/Bedroom Four
- Two Bathrooms
- South Facing Garden
- Garage/Car Port & Parking
- Walking Distance To Town
Description
It's in the details...
Hallway
A modern composite entrance door with four double glazed windows and a stained glass porthole window to the side. There is timber effect laminate flooring, really well decorated and appointed with radiator, coving, storage cupboard/cabinet, carpeted staircase leading to the first floor and doors to the living room and family kitchen diner.
Living Room
With a continuation of the timber effect laminate flooring, beautifully appointed with modern pastel colours and there is a log burning stove on a slate hearth with an oak mantle. Built-in alcove shelving, a radiator, coving, and a uPVC double glazed window to the front.
Family Kitchen Diner
A beautifully extended space with a continuation of the timber effect laminate flooring. There’s an array of down-lighting, wall lighting and two sets of uPVC double glazed French doors to the beautiful garden. There are two high-level Velux windows and a matte-finished handleless kitchen with compressed modern worktops which includes a fitted dishwasher, one and a half stainless steel sink with mixer tap and drainer in the island, which has breakfast bar space and plenty of storage. There is white bevelled edge splash-back tiling, fitted oven, four ring gas hob with extractor over. There is built-in boxing with lighting.
Study/Guest Bedroom
With a continuation of the timber effect laminate flooring, a feature painted wall, a uPVC double glazed window to the rear and uPVC double glazed French doors with fitted blinds to the patio.
Shower Room
Luxury shower room that has a double-width shower enclosure with static glass screen, thermostatic rainfall shower, small hand basin, chrome mixer, LED mirror, downlights, extractor stylish splashback tiling with a feature pattern tiled wall.
Landing
A beautifully decorated landing with thick grey carpet and painted balustrade with doors through to the three bedrooms and family bathroom. There is also a three-door storage cupboard. UPVC double glazed window.
Bedroom One
A beautifully appointed double bedroom with two double fitted wardrobes, recessed lighting, feature painted wall, a radiator and a uPVC double glazed window to the front.
Bedroom Two
A beautifully appointed double bedroom with two double fitted wardrobes, recessed lighting, feature painted wall, a radiator and an uPVC double glazed window overlooking the beautiful rear garden.
Bedroom Three
A single bedroom with a radiator and a uPVC double-glazed window.
Bathroom
A very stylish and elegant refitted four-piece luxury bathroom which has a floor standing roll top bath with Victorian style mixer tap with hand-held attachment that is wall fitted. There is a glass quadrant shower enclosure with a glass sliding door, rainfall thermostatic shower with handheld attachment and chrome mixer tap. There is a stylish in-frame vanity storage unit and a sunken sink with a chrome mixer tap. There is a toilet, a white traditional two column radiator, an extractor, downlights, herringbone wall tiling and stylish tiling to the floor. As an LED mirror and a uPVC double glazed window.
Rear Garden
A really pretty and beautifully presented southern-facing garden, which is laid to two lawns, a central pathway, plenty of bark bedding borders, a central patio under an apple tree and a backdrop of hedgerows. There are plenty of small trees including a Plum tree, small plants and bushes. A large patio area with a small height dividing brick wall is great for alfresco dining and outdoor furniture. The garden has timber fencing.
Note
In 2016, the previous owner found a small amount of Japenese Knotweed = around halfway down the garden on the right-hand side- this has had a 5-year treatment which ended in 2021. And has not returned.
Front & Parking
Tarmac parking for 3 to 4 cars. There is a block retained bedding border with bark and a small height raised brick bedding to the front.
Garage
With timber doors to the front power lighting and an internal door to the utility.
Location
This property is well positioned on Cubbington Road, close to Telford School & North Leamington School in a popular north/east Leamington Spa location. Being close to the town centre of Leamington Spa, which has a range of further state, private and grammar schools in the area to suit most requirements including Kingsley, Arnold Lodge in Leamington and Warwick Boys, Warwick Prep and Kings High School for Girls in Warwick. The town has a popular array of bars, cafes and boutique shops on offer. Also, the property is ideally situated for the commuter, with the A46 and the M40 close by. There is an excellent rail service from Leamington station and Warwick Parkway both of which have trains running to Birmingham and London Marylebone. There are nearby parks and great walks, as well as plenty of convenience stores.
Brochures
Cubbington Road, Leamington Spa- COUNCIL TAXA payment made to your local authority in order to pay for local services like schools, libraries, and refuse collection. The amount you pay depends on the value of the property.Read more about council Tax in our glossary page.
- Band: E
- PARKINGDetails of how and where vehicles can be parked, and any associated costs.Read more about parking in our glossary page.
- Yes
- GARDENA property has access to an outdoor space, which could be private or shared.
- Yes
- ACCESSIBILITYHow a property has been adapted to meet the needs of vulnerable or disabled individuals.Read more about accessibility in our glossary page.
- Ask agent
Cubbington Road, Leamington Spa
Add an important place to see how long it'd take to get there from our property listings.
__mins driving to your place
Get an instant, personalised result:
- Show sellers you’re serious
- Secure viewings faster with agents
- No impact on your credit score


Your mortgage
Notes
Staying secure when looking for property
Ensure you're up to date with our latest advice on how to avoid fraud or scams when looking for property online.
Visit our security centre to find out moreDisclaimer - Property reference 33760164. The information displayed about this property comprises a property advertisement. Rightmove.co.uk makes no warranty as to the accuracy or completeness of the advertisement or any linked or associated information, and Rightmove has no control over the content. This property advertisement does not constitute property particulars. The information is provided and maintained by Complete Estate Agents, Leamington Spa. Please contact the selling agent or developer directly to obtain any information which may be available under the terms of The Energy Performance of Buildings (Certificates and Inspections) (England and Wales) Regulations 2007 or the Home Report if in relation to a residential property in Scotland.
*This is the average speed from the provider with the fastest broadband package available at this postcode. The average speed displayed is based on the download speeds of at least 50% of customers at peak time (8pm to 10pm). Fibre/cable services at the postcode are subject to availability and may differ between properties within a postcode. Speeds can be affected by a range of technical and environmental factors. The speed at the property may be lower than that listed above. You can check the estimated speed and confirm availability to a property prior to purchasing on the broadband provider's website. Providers may increase charges. The information is provided and maintained by Decision Technologies Limited. **This is indicative only and based on a 2-person household with multiple devices and simultaneous usage. Broadband performance is affected by multiple factors including number of occupants and devices, simultaneous usage, router range etc. For more information speak to your broadband provider.
Map data ©OpenStreetMap contributors.





