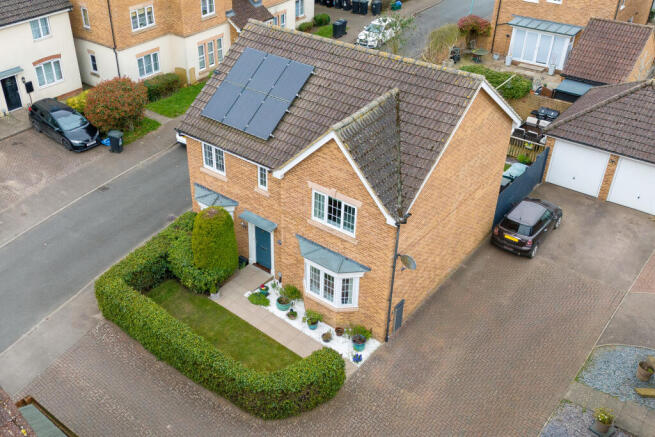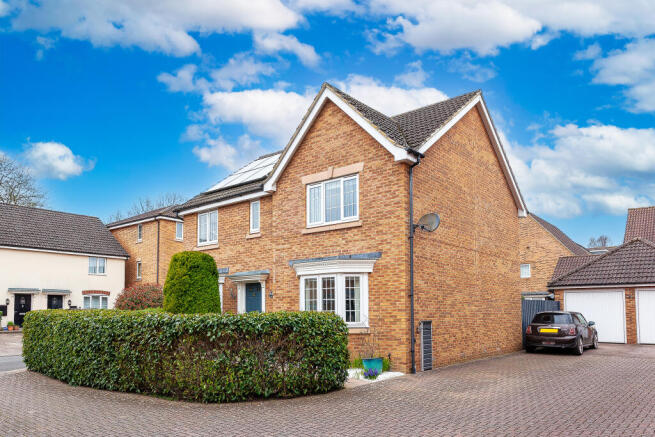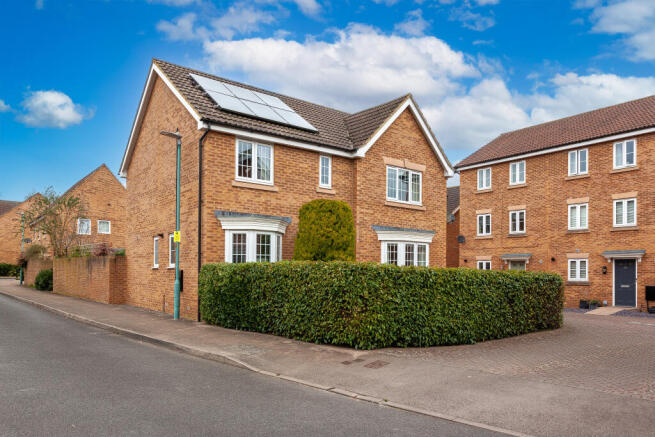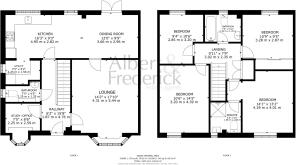May Hill View, Newent GL18 FOR SALE

- PROPERTY TYPE
Detached
- BEDROOMS
4
- BATHROOMS
3
- SIZE
Ask agent
- TENUREDescribes how you own a property. There are different types of tenure - freehold, leasehold, and commonhold.Read more about tenure in our glossary page.
Freehold
Key features
- A wonderful spacious detached house
- 4 bedrooms (1 en-suite)
- Solar panels
- Fabulous open plan kitchen and dining space
- Utility room
- Lovely lounge and office / study
- Downstairs W.C.
- Private rear lawned garden and patio area
- Garage
- Off road parking for 3 cars
Description
The convenient location affords easy access to Cheltenham, Gloucester, Bristol, Birmingham and Cardiff whilst being surrounded by some of the best countryside England has to offer.
Vendors comments The house is located on the edge of Newent with a pleasant short walk into town. Gloucester , Ross and Ledbury are 15 minutes away for further shopping expeditions. We are perfectly located to open countryside walks through orchards and blackcurrants and yet we are conveniently located to the M50 too giving great short journeys to Wales and the Midlands. The house is situated on a peaceful residential development.
This wonderful detached family home has private off road parking and a garage with side access to the rear garden. The property is positioned on a private cul-de-sac road and enjoys gas central heating, solar panels and a lovely private garden and patio areas.
The entrance hallway welcomes you into this lovely home, which guides you to the lounge, second reception room / study, WC and the kitchen & dining area. This space is bright and light with wooden flooring and stairs leading you to the bedrooms and bathroom. There is an under-the-stairs storage cupboard.
The lounge is a spacious room which looks out to the front of the house with a large bay window to create a bright room. This lovely room has a feature biofuel fire and the floor is carpeted.
The office / study is located opposite the lounge. This lovely room has a bay window, wooden flooring.
The downstairs W.C. is along the hallway, has a modern suite, brightly decorated a window and Travetine floor tiles.
The open plan kitchen and dining area is a wonderful room with a modern kitchen and wood effect worktop, a gas hob, dishwasher and fridge freezer. There are two large windows looking out over the rear garden. The dining area is large enough for a family dining table. There is direct access to the rear private garden and patio via the double patio doors. The floor is tiled and is a light and bright spacious room.
The utility room is off the kitchen, with matching units to the kitchen and wood effect worktop. There is space for a washing machine and tumble dryer. The room has a window and the floor tiles flow from the kitchen.
The landing on the first floor guides you to the four bedrooms and family bathroom, and is carpeted. The loft is accessed via pull down stairs, and has partially boarded flooring and the solar panel transformer and meter are housed here.
Bedroom 4 is a single bedroom and looks out over the rear garden with a large window. The floor is carpeted.
The Primary bedroom looks out over the front of the house. This large double bedroom plenty of space for any bedroom furniture, has a large window, carpeted floors and benefits from a large en-suite shower room with an integrated walk-in shower, white toilet and basin, and tiled flooring and walls.
The family bathroom has a white modern bathroom suite with an over the bath shower. The walls are partly tiled, with a radiator, a window and wood effect linoleum flooring.
Bedroom 3 is looks out to the rear garden. This double bedroom has built-in wardrobes and a large window maximising the light. The floor is carpeted.
Bedroom 2 is positioned at the front of the house. This spacious double bedroom has a large window and the floor is carpeted.
The private driveway is positioned at the side of the house and can accommodate 3 cars. This leads to the garage which is a good size, with electricity, and a side gate for direct access to the rear garden and patio.
The front garden is lovely space with a hedge giving you privacy. There is a small lawned area and a tree. The concrete slabbed walkway guides you to the side of the house.
The rear garden & patio is a lovely private space, secured with a brick wall and fencing. There is a large lawned garden area, paved patio and a raised decking terrace with outside waterproof lights and plug sockets - a great space for entertaining guests with a BBQ. There is side access to the side of the house and double patio doors with access from the kitchen and dining room. The garden has an outside tap.
Sq ft size: 1,507 approx sq ft. (excluding garage)
Broadband connectivity: Full Fibre.
Mobile coverage: 4G / 5G voice & data.
Council Tax: D.
Tenure: Freehold.
Additional:
Built 2011.
Solar Panels - paid outright.
Gas central heating.
Loft storage space.
External electric point in garden Private off-road parking for 3 cars & garage.
Service charge: £170.00 approx per annum.
Private road in a quiet Cul-de-sac location.
Brochures
AF Brochure- COUNCIL TAXA payment made to your local authority in order to pay for local services like schools, libraries, and refuse collection. The amount you pay depends on the value of the property.Read more about council Tax in our glossary page.
- Ask agent
- PARKINGDetails of how and where vehicles can be parked, and any associated costs.Read more about parking in our glossary page.
- Yes
- GARDENA property has access to an outdoor space, which could be private or shared.
- Yes
- ACCESSIBILITYHow a property has been adapted to meet the needs of vulnerable or disabled individuals.Read more about accessibility in our glossary page.
- Ask agent
May Hill View, Newent GL18 FOR SALE
Add an important place to see how long it'd take to get there from our property listings.
__mins driving to your place
Get an instant, personalised result:
- Show sellers you’re serious
- Secure viewings faster with agents
- No impact on your credit score
Your mortgage
Notes
Staying secure when looking for property
Ensure you're up to date with our latest advice on how to avoid fraud or scams when looking for property online.
Visit our security centre to find out moreDisclaimer - Property reference 35139. The information displayed about this property comprises a property advertisement. Rightmove.co.uk makes no warranty as to the accuracy or completeness of the advertisement or any linked or associated information, and Rightmove has no control over the content. This property advertisement does not constitute property particulars. The information is provided and maintained by ALBERT & FREDERICK LIMITED, Covering Gloucestershire. Please contact the selling agent or developer directly to obtain any information which may be available under the terms of The Energy Performance of Buildings (Certificates and Inspections) (England and Wales) Regulations 2007 or the Home Report if in relation to a residential property in Scotland.
*This is the average speed from the provider with the fastest broadband package available at this postcode. The average speed displayed is based on the download speeds of at least 50% of customers at peak time (8pm to 10pm). Fibre/cable services at the postcode are subject to availability and may differ between properties within a postcode. Speeds can be affected by a range of technical and environmental factors. The speed at the property may be lower than that listed above. You can check the estimated speed and confirm availability to a property prior to purchasing on the broadband provider's website. Providers may increase charges. The information is provided and maintained by Decision Technologies Limited. **This is indicative only and based on a 2-person household with multiple devices and simultaneous usage. Broadband performance is affected by multiple factors including number of occupants and devices, simultaneous usage, router range etc. For more information speak to your broadband provider.
Map data ©OpenStreetMap contributors.




