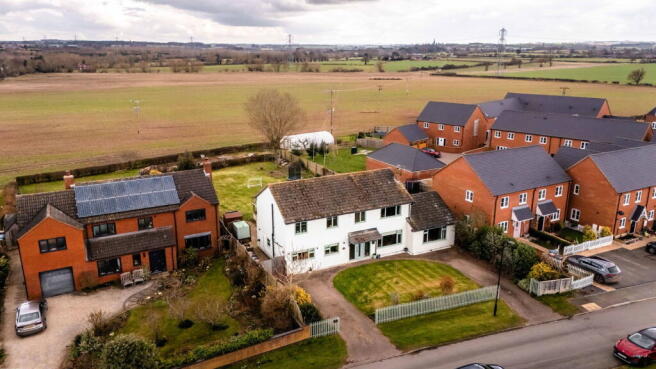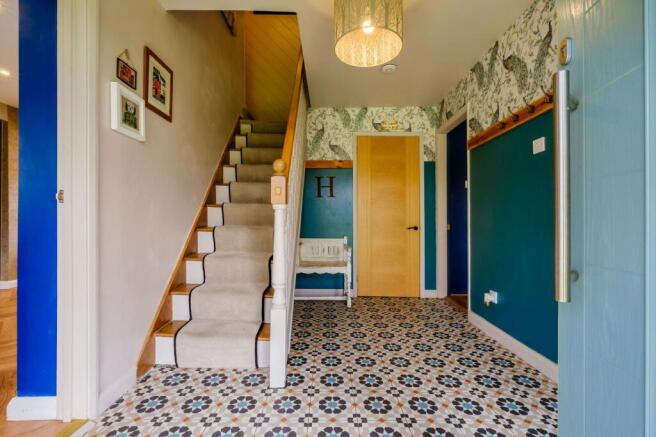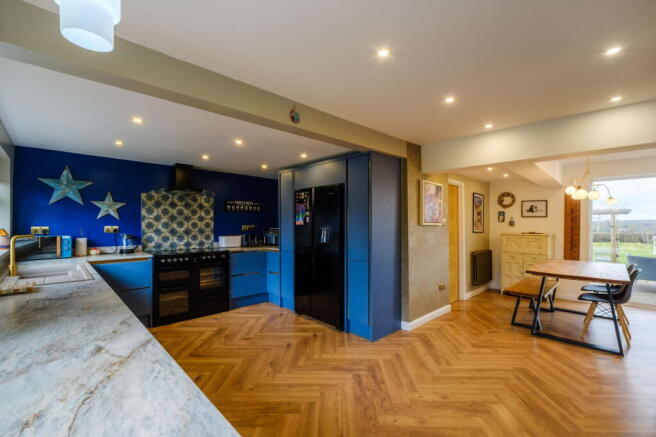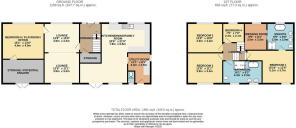4 bedroom detached house for sale
Rainbow View, Manor Lane, Harlaston, B79 9JS

- PROPERTY TYPE
Detached
- BEDROOMS
4
- BATHROOMS
2
- SIZE
Ask agent
- TENUREDescribes how you own a property. There are different types of tenure - freehold, leasehold, and commonhold.Read more about tenure in our glossary page.
Freehold
Key features
- A beautiful family home in the heart of Harlaston Village
- Rainbow View - thoughtfully extended to offer contemporary accommodation
- Open plan kitchen living dining room with seperate utility room and guest WC
- Large lounge with log burning effect fire
- Principal bedroom with dressing room and luxuriously spacious ensuite
- Three further bedrooms and a fantastic family bathroom with bath and walk in shower
- Ground floor room currently used as an additional bedroom/playroom/office with opportunity of an ensuite
- Sunstantial parking with EV Charger
- Large garden with pizza oven and stunning open views over countryside
- Village location close to popular Lichfield and Tamworth, Trains to London and Birmingham
Description
If you are looking for a home in an absolutely beautiful village, surrounded by countryside and benefitting from a wealth of space both inside and outside, then Rainbow View absolutely needs to be on your viewing list!!
Having undergone substantial extension and a garage conversion, the house now offers really flexible rooms for versatile family life and I genuinely cannot wait to show you around.
Set behind a lovely picket fence, with fantastic parking complete with EV charger, the house welcomes you into a spacious entrance hall and immediately the feel of this being a friendly, warm and inviting home, greets you! The current owners fell in love with the views and its easy to see why! Soaking up the far reaching countryside, all of the rear windows and doors enjoy stunning views over the garden and beyond and my favourite window has to be the full length view which can be seen from the principal bedroom as you wake up.
The space to entertain, relax, work and dine is in abundance with a fantastic open plan kitchen living dining room being the real heart of the home. The kitchen itself is complete with a wealth of storage and the useful seperate utility and WC lead off. There is then a large lounge with dual aspect windows and a a feature fireplace
On the ground floor there is also an additional reception room, currently used as ground floor bedroom, creating a really flexible space to be used as needed and with the opportunity of using the current storage room as an additional bathroom or office/dressing room, there are a variety of options.
Upstairs, the split level landing gives access to all bedrooms with the principal bedroom, ensuite (think luxury hotel with roll top bath and walk in shower) and dressing room on one side and two further double bedrooms and a large single on the other!! It is worth noting that the dressing room could easily become bedroom five again, should it be needed.
And then lets finish with the family bathroom! A space bigger than most bathrooms and ensuites put together, I just love how the current owners have created a practical yet fun and incredibly spacious room, again with both a freestanding bath and large walk in shower. And also, again, with twin basins!!!
And if you're looking for a garden, ideal for children to enjoy, with the peace and quiet of birds and just the odd tractor in the distance, then this garden certainly wont disappoint! Complete with pizza oven and a patio, perfect for parties, there really isn't much you cant love about this home.
Located in Harlaston, with Lichfield, Elford, Whittington and Tamworth just a short drive away, Rainbow View is in the ideal location for anyone wanting the joy of a quiet village whilst still enjoying the convenience of easy access to major road links, trains into Birmingham and London and a community that is ideal for a family.
Rainbow View really is, not to be missed.
COUNCIL TAX BAND: F
Entrance Hall
Cloaks Cupboard
Kitchen - 5.41m x 3.45m (17'9" x 11'4")
Open Plan Family Dining Room - 5.69m x 2.26m (18'8" x 7'5")
Utility Room - 3.38m x 2.51m (11'1" x 8'3")
Guest WC
Lounge - 6.55m x 3.89m (21'6" x 12'9")
Reception Room / Bedroom - 4.6m x 3.96m (15'1" x 13'0")
Storage / Potential ensuite - 4.6m x 2.31m (15'1" x 7'7")
Landing
Principal bedroom - 5.38m x 3.66m (17'8" MAX x 12'0")
Ensuite - 2.97m x 2.95m (9'9" x 9'8")
Dressing Room / Bedroom Five - 2.97m x 2.26m (9'9" x 7'5")
Bedroom Two - 3.99m x 3.35m (13'1" x 11'0")
Bedroom Three - 3.96m x 3.28m (13'0" x 10'9")
Bedroom Four - 2.36m x 2.13m (7'9" x 7'0")
Bathroom - 4.29m x 2.51m (14'1" x 8'3")
- COUNCIL TAXA payment made to your local authority in order to pay for local services like schools, libraries, and refuse collection. The amount you pay depends on the value of the property.Read more about council Tax in our glossary page.
- Band: F
- PARKINGDetails of how and where vehicles can be parked, and any associated costs.Read more about parking in our glossary page.
- Yes
- GARDENA property has access to an outdoor space, which could be private or shared.
- Yes
- ACCESSIBILITYHow a property has been adapted to meet the needs of vulnerable or disabled individuals.Read more about accessibility in our glossary page.
- Ask agent
Rainbow View, Manor Lane, Harlaston, B79 9JS
Add an important place to see how long it'd take to get there from our property listings.
__mins driving to your place
Get an instant, personalised result:
- Show sellers you’re serious
- Secure viewings faster with agents
- No impact on your credit score
Your mortgage
Notes
Staying secure when looking for property
Ensure you're up to date with our latest advice on how to avoid fraud or scams when looking for property online.
Visit our security centre to find out moreDisclaimer - Property reference S1251586. The information displayed about this property comprises a property advertisement. Rightmove.co.uk makes no warranty as to the accuracy or completeness of the advertisement or any linked or associated information, and Rightmove has no control over the content. This property advertisement does not constitute property particulars. The information is provided and maintained by Shaw Property Collective - Powered by eXp UK, West Midlands. Please contact the selling agent or developer directly to obtain any information which may be available under the terms of The Energy Performance of Buildings (Certificates and Inspections) (England and Wales) Regulations 2007 or the Home Report if in relation to a residential property in Scotland.
*This is the average speed from the provider with the fastest broadband package available at this postcode. The average speed displayed is based on the download speeds of at least 50% of customers at peak time (8pm to 10pm). Fibre/cable services at the postcode are subject to availability and may differ between properties within a postcode. Speeds can be affected by a range of technical and environmental factors. The speed at the property may be lower than that listed above. You can check the estimated speed and confirm availability to a property prior to purchasing on the broadband provider's website. Providers may increase charges. The information is provided and maintained by Decision Technologies Limited. **This is indicative only and based on a 2-person household with multiple devices and simultaneous usage. Broadband performance is affected by multiple factors including number of occupants and devices, simultaneous usage, router range etc. For more information speak to your broadband provider.
Map data ©OpenStreetMap contributors.




