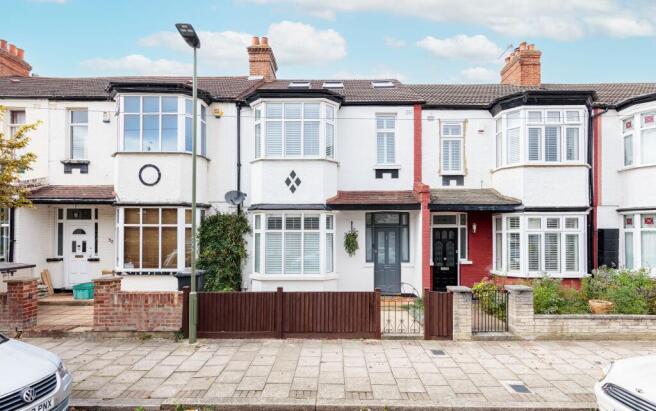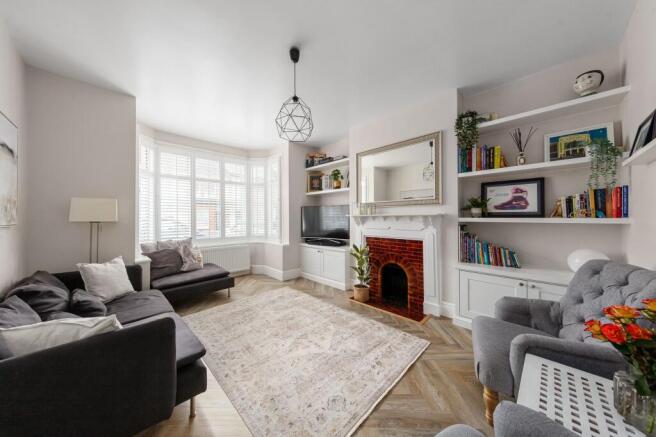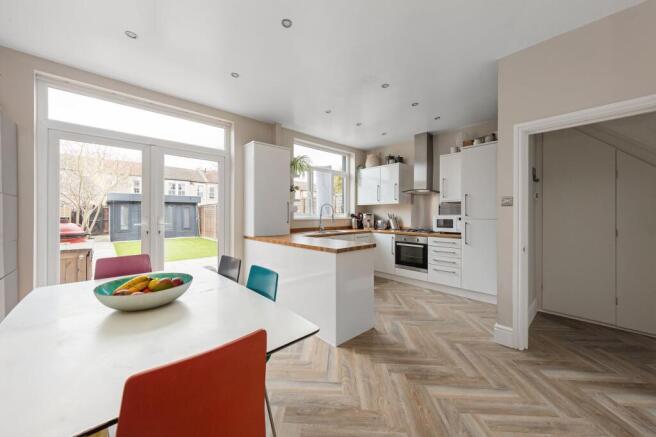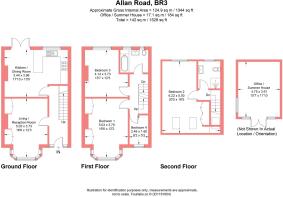
Allen Road, Beckenham, BR3

- PROPERTY TYPE
Terraced
- BEDROOMS
4
- BATHROOMS
2
- SIZE
1,384 sq ft
129 sq m
- TENUREDescribes how you own a property. There are different types of tenure - freehold, leasehold, and commonhold.Read more about tenure in our glossary page.
Freehold
Key features
- Four Bedroom Family Home
- No Onward Chain & Free Legals
- Loft Conversion
- Stunning Interior
- Outdoor Studio
- Open Plan Kitchen/Diner
- New Bathrooms & Flooring
- Quiet Residential Road Near Excellent Schools
- Immersive 3D Virtual Tour Available
- Book Your Viewing Instantly, Online 24/7!
Description
Offered chain-free (and with free legals*) is this pretty and very functional mid-terraced four-bedroom family home offering an impressive 1344 sq ft of living space across three floors. This home really delivers with new flooring, new bathrooms, a loft conversion and a sociable open-plan kitchen/diner. It also has a west-facing garden with a fantastic purpose-built home office, ideal for those who have flexible working.
Located on a quiet residential road with many desirable schools within easy reach, this beautiful home offers a turnkey opportunity for young families. It has also been designed with family living in mind; every floor is functional and well-thought-out.
Starting on the ground floor, the welcoming entrance hall leads to a bright reception room at the front of the house, it’s a peaceful haven away from the buzz and energy of the kitchen space. It has a beautiful period fireplace as its centrepiece and really useful built-in storage on either side. The large bay window floods the room with light, and given it has a southern aspect, it gets fantastic light. The wooden shutters help control the light and temperature in the room and look classy, too; adding to the vibe are the gorgeous herringbone wood flooring and calming neutral décor that create a space you'll love relaxing in.
The heart of the home is very much the open-plan kitchen/diner at the rear - it's bound to be where you will spend most of your time! The kitchen itself is a cook's dream with its crisp white cabinetry, rich wooden worktops, and quality integrated appliances, including an oven, gas hob, and dishwasher. The dining area is perfect for family meals and flows beautifully through double-glazed doors to the garden - ideal for summer BBQs and outdoor living.
Upstairs on the first floor, you'll find two lovely double bedrooms and a stunning family bathroom. The front bedroom (5.03m x 3.70m) is a real treat with its bay window, stylish plantation shutters, and fitted wardrobes solving all your storage needs. The second bedroom (4.14m x 3.73m) enjoys peaceful garden views and has plenty of space for a double bed and furniture. The family bathroom, only installed last month, is beautiful with its contemporary design featuring a full-sized bath with an overhead shower, sleek white vanity unit, and beautiful modern tiling. The fourth bedroom/study (2.49m x 1.60m) makes a perfect child's bedroom, guest room, or dedicated work-from-home space.
The loft conversion is a fantastic addition to this home. The principal bedroom (6.22m x 5.00m) is a generous, light-filled haven with two skylights that not only bring in abundant natural light but offer charming views toward Crystal Palace Tower. You'll appreciate the clever storage built into the eaves, too. There’s a second shower room on this floor - newly installed with a designer feel thanks to its stylish metro tiles, distinctive hexagonal floor tiles, and contemporary wall-hung basin and WC.
Stepping outside, you’ll discover the west-facing garden, which has a west-facing aspect, it gets the sun from the afternoon through to sunset and is a real sun trap that's been cleverly designed for easy maintenance. The natural stone patio is perfect for alfresco dining and entertaining, while the level astro lawn provides space for children to play. The jewel in the crown sits at the rear - a substantial garden office (4.75m x 3.61m) that's fully equipped with power, lighting, and insulation, providing 17.1 sq m (184 sq ft) of versatile space. Whether you need a dedicated home office, dream of a personal gym, or want space for creative pursuits, this fantastic outbuilding delivers. Notably, there is rear access to the garden from Blandford Road, which opens up the opportunity to run a business from the outdoor studio and also makes it really convenient to bring in mucky dogs and kids, or bikes/motorbikes, etc., directly into the garden, without traipsing through the house. It also opens up more parking spaces on Blandford Road, with direct and easy access to the back of the house.
Location-wise, Allen Road couldn't be better positioned for both commuters and families. Birkbeck Station is practically on your doorstep at just 0.3 miles away (a 6-minute stroll), with quick train and tram connections to Beckenham Junction (5 minutes) and East Croydon (15 minutes). Avenue Road Tram stop is the same distance and gets you into Beckenham Junction in a few minutes. Elmers End Station is only 0.6 miles away (12-minute walk) with direct trains to Charing Cross (30 minutes), while Clock House Station is 0.5 miles away (10-minute walk) with speedy services to London Bridge (25 minutes).
You'll never be short of local amenities with the Elmers End Road parade just 0.3 miles away, offering a handy Co-op supermarket, post office, gym, café, and the popular Italian restaurant "Rustico." When you're in the mood for more extensive shopping or dining options, Beckenham High Street is a mere 5-minute tram journey away, with its vibrant mix of independent shops, restaurants, and cafés.
For weekend adventures, Crystal Palace (1.4 miles) beckons with its independent boutiques, fantastic restaurant scene, Everyman cinema, and bustling Saturday farmers market. Need some green space? South Norwood Country Park (0.8 miles) offers 125 acres of beautiful parkland, wetlands, and meadows for walks, runs, or family picnics.
Parents will be delighted by the excellent local schools, including Stewart Fleming Primary School (rated Outstanding by Ofsted) just 0.3 miles away, Churchfields Primary (0.5 miles), and Marian Vian Primary (0.7 miles) - making this home an especially smart choice for families with children.
In line with the Estate Agents Act 1979 and the Consumer Protection from Unfair Trading Regulations 2008, we declare the seller of this property is a friend of our director; whilst this has no bearing on how this sale will be dealt with, we have an obligation to disclose this relationship.
*We have already started the convenyancing process on this home, with two solicitors actively working on this already. One of which will be assigned to the buyer at no cost to the buyer! Note, this is an optional service, but is a huge benefit that we are able to reduce the conveyancing process to just a few weeks and the solicitors cost is covered for the buyer. For more information please do get in touch.
EPC Rating: C
- COUNCIL TAXA payment made to your local authority in order to pay for local services like schools, libraries, and refuse collection. The amount you pay depends on the value of the property.Read more about council Tax in our glossary page.
- Band: D
- PARKINGDetails of how and where vehicles can be parked, and any associated costs.Read more about parking in our glossary page.
- Yes
- GARDENA property has access to an outdoor space, which could be private or shared.
- Private garden
- ACCESSIBILITYHow a property has been adapted to meet the needs of vulnerable or disabled individuals.Read more about accessibility in our glossary page.
- Ask agent
Energy performance certificate - ask agent
Allen Road, Beckenham, BR3
Add an important place to see how long it'd take to get there from our property listings.
__mins driving to your place
Get an instant, personalised result:
- Show sellers you’re serious
- Secure viewings faster with agents
- No impact on your credit score
Your mortgage
Notes
Staying secure when looking for property
Ensure you're up to date with our latest advice on how to avoid fraud or scams when looking for property online.
Visit our security centre to find out moreDisclaimer - Property reference b6853869-406e-4583-9b90-0250e5663130. The information displayed about this property comprises a property advertisement. Rightmove.co.uk makes no warranty as to the accuracy or completeness of the advertisement or any linked or associated information, and Rightmove has no control over the content. This property advertisement does not constitute property particulars. The information is provided and maintained by Expose, covering Crystal Palace. Please contact the selling agent or developer directly to obtain any information which may be available under the terms of The Energy Performance of Buildings (Certificates and Inspections) (England and Wales) Regulations 2007 or the Home Report if in relation to a residential property in Scotland.
*This is the average speed from the provider with the fastest broadband package available at this postcode. The average speed displayed is based on the download speeds of at least 50% of customers at peak time (8pm to 10pm). Fibre/cable services at the postcode are subject to availability and may differ between properties within a postcode. Speeds can be affected by a range of technical and environmental factors. The speed at the property may be lower than that listed above. You can check the estimated speed and confirm availability to a property prior to purchasing on the broadband provider's website. Providers may increase charges. The information is provided and maintained by Decision Technologies Limited. **This is indicative only and based on a 2-person household with multiple devices and simultaneous usage. Broadband performance is affected by multiple factors including number of occupants and devices, simultaneous usage, router range etc. For more information speak to your broadband provider.
Map data ©OpenStreetMap contributors.





