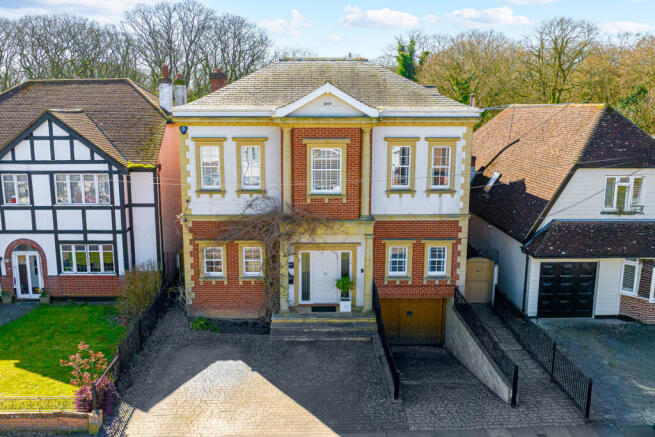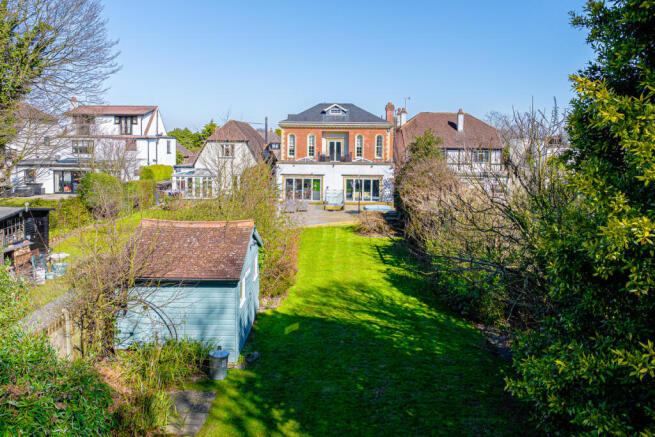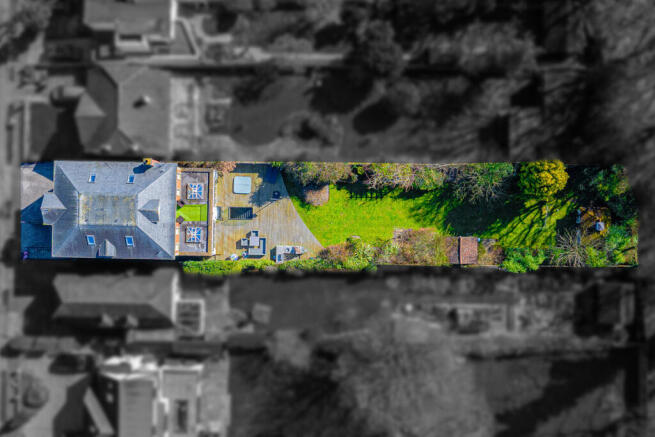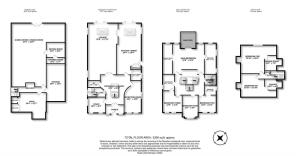Woodside, Leigh-on-sea, SS9

- PROPERTY TYPE
Detached
- BEDROOMS
6
- BATHROOMS
6
- SIZE
5,300 sq ft
492 sq m
- TENUREDescribes how you own a property. There are different types of tenure - freehold, leasehold, and commonhold.Read more about tenure in our glossary page.
Freehold
Key features
- Expansive Six-Bedroom Family Home With 5,300 Sq. Ft. Of Living Space
- Generous 170' South-Facing Rear Garden Backing Onto Belfairs Woods
- Lower Level Features Entertainment Room, Cinema Facilities, And Gym
- Large Reception Room/Office And Additional Storage Space
- Grand Reception Hall With Central Staircase And Galleried Landing
- Bedroom One With Private Terrace And Luxurious En Suite Bathroom
- Fabulous Kitchen/Dining Room With High-Quality Units And Granite Work Surfaces
- Master Suite With Private Terrace And Luxurious En Suite Bathroom
- Located Near Belfairs Golf And Easy Access To Leigh Broadway
- Potentail To Extend In Order To Have Direct Access From The Kitchen To The Basement STPP
Description
This magnificent property has been meticulously crafted to the highest standard, blending elegance, comfort, and functionality. The vast accommodation provides abundant living and entertaining spaces, including spacious bedrooms and opulent bathrooms. The lower level features a large reception room/office, a superb entertainment room complete with cinema facilities, and access to a fully-equipped gymnasium. Additional storage space and a modern shower room are also located on this floor. Furthermore, the lower level has access to an underground garage and the rear garden.
The ground floor offers a grand reception hall with a striking central staircase leading to a large galleried landing. The floor also includes a formal living room, a study, a family room, and a fabulous kitchen/dining room. This kitchen is equipped with an extensive range of high-quality units, integrated appliances, and solid granite work surfaces, with the added benefit of a separate utility room for convenience.
The bedroom accommodation is spread over two floors, accessed via a stunning oak staircase with a split landing. Bedroom one, measuring an impressive 19’3 x 18’4, features a private south-facing terrace with sweeping views of the garden. The suite also includes a luxurious dressing room and an expansive ensuite bathroom/wet room with twin vanity units. There are five additional double bedrooms, three of which benefit from their own private ensuite bathrooms, while a further luxury family bathroom is also provided.
Externally, the property is set within large, beautifully landscaped south-facing gardens, featuring established lawns, shrubbery borders, and a fantastic terrace area, ideal for outdoor entertaining and relaxing.
Located in one of the most sought-after residential areas, Pandora is adjacent to the Belfairs Golf Club and close to a wide range of local amenities. These include shops, schools, and excellent transport links, including the A127 for easy access to major road networks. The fashionable Leigh Broadway, with its diverse range of boutiques, cafés, restaurants, and wine bars, is within easy reach. Both Leigh and Chalkwell stations are conveniently located for commuters to the City, and Southend Airport is easily accessible, serving as the regional airport for South Essex.
Entrance
9'9" x 6'2" (2.97m x 1.88m)
You enter the property through a secure front door, stepping into a welcoming porch area featuring a smooth ceiling with fitted spotlights and double doors leading into:
Hallway
18'9" x 17'1" (5.72m x 5.21m)
Boasting coved cornicing to a smooth ceiling with fitted spotlights and a coffered inset ceiling design with LED strip lighting. The space is finished with high skirting, porcelain tiled flooring laid in a keystone design, and a striking feature staircase leading to a galleried landing. Doors lead to:
Office
10'9" x 9'1" (3.28m x 2.77m)
Double glazed sash windows to both front and side aspects, coved cornicing to smooth ceiling with fitted spotlights, wooden flooring with underfloor heating.
Downstairs W.C.
6'3" x 3'1" (1.91m x 0.94m)
Two-piece suite comprising wall-mounted wash hand basin and low-level W.C., coved cornicing to smooth ceiling with fitted spotlights, obscure double glazed window to front, tiled flooring with underfloor heating.
Second Reception Room
19'3" x 10'1" (5.87m x 3.07m)
Double glazed sash windows to both front and side aspects, coved cornicing to smooth ceiling with fitted spotlights, underfloor heating. This room is elevated above ground level.
Kitchen/Dining Room
30'1" x 14'1" (9.17m x 4.29m)
A bespoke kitchen fitted with a range of wall and base units with granite work surfaces. A central island features further base units, granite worktops, an inset stainless steel sink with tap over, and an extended breakfast bar. Integrated appliances include a coffee machine and wine cooler, with space provided for an American-style fridge freezer and Rangemaster oven with extractor hood above. The kitchen also offers a pantry cupboard, subway tiled splashbacks, and porcelain tiled flooring with underfloor heating. Coved cornicing with a coffered ceiling and hanging pendant lights over the island enhance the space. Double glazed side access door and bi-folding doors open onto the rear garden. Double doors lead to:
Utility Room
7'1" x 6'4" (2.16m x 1.93m)
A practical and well-appointed utility space featuring a double glazed window to the side aspect, traditional Butler sink, and ample appliance space with plumbing for both a washing machine and tumble dryer. A wall-mounted boiler is neatly positioned above a range of eye-level wall-mounted units, offering additional storage. Finished with tiled flooring, this room combines functionality with a classic touch.
Lounge
33'5" x 16'1" (10.19m x 4.9m)
Coved cornicing to a smooth ceiling with a dropped ceiling feature and LED strip lighting, double glazed bi-folding doors to the rear garden, a feature fireplace with inset log burner, porcelain tiled flooring with underfloor heating. Double doors provide access to the hallway.
Lower Level Basement
Access to Basement
20'9" x 3'1" (6.32m x 0.94m)
Entrance via a hallway door with space for coat hanging and shoe storage. A wooden staircase leads to the lower ground level, with a hallway featuring a smooth ceiling, fitted spotlights, tiled flooring, and doors to:
Snug
17'4" x 15'1" (5.28m x 4.6m)
Coved cornicing to smooth ceiling, carpeted flooring with underfloor heating, and a media cupboard.
Garage
25'6" x 9'5" (7.77m x 2.87m)
Internal door to the lower-level garage, complete with power and lighting. Electric up-and-over door with a ramped elevation to ground level.
Games Room/Cinema Room
37'5" x 20'7" Extending to: 11'5" x 11'3"
Coved cornicing to smooth ceiling with fitted spotlights and wall lighting. Partial wooden flooring in the games area and carpet in the cinema space, which includes a projector and screen. Double glazed doors provide access to the rear garden with steps leading up to ground level. Door to:
Drying Room
10'2" x 8'1" (3.1m x 2.46m)
Smooth ceiling with fitted spotlights, tiled flooring. Door to:
Shower Room
10'3" x 3'9" (3.12m x 1.14m)
Three-piece suite comprising fully tiled shower cubicle, low-level W.C., and pedestal wash hand basin. Partially tiled walls, smooth ceiling with fitted spotlights, and a heated towel rail.
First Floor
Landing
17'3" x 14'8" (5.26m x 4.47m)
Galleried landing with coved cornicing to smooth ceiling, LED strip lighting and hanging chandelier. Includes an inset reading area. Door to:
Bedroom One
19'3" x 18'4" (5.87m x 5.59m)
Coved cornicing to a smooth ceiling with dropped coffered design and LED strip lighting. Double glazed sash windows to the rear, French doors opening onto a private balcony. Doors to:
En-Suite 1
19'3" x 6'6" (5.87m x 1.98m)
Luxurious four-piece suite comprising walk-in tiled shower with rainfall head and handheld attachment, freestanding roll-top bath with Victorian-style taps and handheld attachment, twin wash hand basins set into a vanity unit, and low-level W.C. Coved cornicing to smooth ceiling with fitted spotlights, sash windows to both rear and side, partially tiled walls and flooring.
En-Suite 2
7'1" x 5'6" (2.16m x 1.68m)
Three-piece suite comprising corner shower cubicle, pedestal wash hand basin, and low-level W.C., coved cornicing to smooth ceiling with fitted spotlights, partially tiled walls and flooring, chrome heated towel rail, double glazed sash window to the side.
En-Suite 3
10'3" x 7'3" (3.12m x 2.21m)
Double glazed Velux window to the side aspect, low-level W.C., wash hand basin with mixer tap and vanity drawers beneath, fully tiled shower cubicle, tiled walls and flooring, heated towel rail.
En-Suite 4
10'2" x 5'5" (3.1m x 1.65m)
Double glazed Velux window to the side aspect, modern suite comprising fully tiled shower cubicle, low-level W.C., wash hand basin with mixer tap and vanity drawers beneath, tiled walls and flooring, heated towel rail.
Walk-In Wardrobe
16'8" x 3'1" (5.08m x 0.94m)
Coved cornicing to smooth ceiling with fitted spotlights, double glazed window to rear, carpeted flooring, and fitted wardrobes.
Bedroom Two
11'6" x 10'6" (3.51m x 3.2m)
Double glazed sash windows to the front, coved cornicing to smooth ceiling with pendant lighting, carpeted flooring, radiator. Door to:
Bedroom Three
12'6" x 11'7" (3.81m x 3.53m)
Double glazed sash windows to front, coved cornicing to smooth ceiling with fitted spotlights, carpeted flooring. Door to:
Main Bathroom
10'9" x 7'2" (3.28m x 2.18m)
Four-piece suite comprising shower cubicle, panelled bath, pedestal wash hand basin, and low-level W.C. Coved cornicing to smooth ceiling with fitted spotlights, sash window to the side, partially tiled walls and flooring with underfloor heating. Access from both bedroom three and landing.
Bedroom Four
13'6" x 8'2" (4.11m x 2.49m)
Double glazed window to front, coved cornicing to smooth ceiling with ceiling rose and pendant lighting, carpeted flooring.
Second Floor
Second Floor Landing
17'9" x 3'4" (5.41m x 1.02m)
Landing with coved cornicing to smooth ceiling, carpeted flooring, and doors leading to:
Bedroom Five
21'3" < 13'7" x 16'1"
Double glazed Velux window to the side, smooth ceiling with fitted spotlights, carpeted flooring.
Bedroom Six
21'4" < 13'8" x 13'9"
Double glazed Velux window to the side, smooth ceiling with fitted spotlights, carpeted flooring.
Externally
Rear Garden
The property enjoys an exceptional south-facing rear garden, directly backing onto the tranquil expanse of Belfairs Woods, offering both privacy and picturesque views. The garden begins with an expansive decked patio area, ideal for al fresco dining and entertaining guests. A brick-built barbecue area further enhances the space for outdoor living, while the remainder of the garden is laid to lawn and framed by an established selection of mature flower and shrub borders. Additional features include a summerhouse (to remain), garden shed, and convenient gated side access to the front of the property.
Frontage
To the front, the property is predominantly block paved, providing ample off-street parking for multiple vehicles. A further independent driveway leads to:
Integral Garage
Spacious integral garage with power and lighting connected, offering secure parking or versatile storage potential.
- COUNCIL TAXA payment made to your local authority in order to pay for local services like schools, libraries, and refuse collection. The amount you pay depends on the value of the property.Read more about council Tax in our glossary page.
- Ask agent
- PARKINGDetails of how and where vehicles can be parked, and any associated costs.Read more about parking in our glossary page.
- Yes
- GARDENA property has access to an outdoor space, which could be private or shared.
- Yes
- ACCESSIBILITYHow a property has been adapted to meet the needs of vulnerable or disabled individuals.Read more about accessibility in our glossary page.
- Ask agent
Woodside, Leigh-on-sea, SS9
Add an important place to see how long it'd take to get there from our property listings.
__mins driving to your place
Get an instant, personalised result:
- Show sellers you’re serious
- Secure viewings faster with agents
- No impact on your credit score
Your mortgage
Notes
Staying secure when looking for property
Ensure you're up to date with our latest advice on how to avoid fraud or scams when looking for property online.
Visit our security centre to find out moreDisclaimer - Property reference RX551760. The information displayed about this property comprises a property advertisement. Rightmove.co.uk makes no warranty as to the accuracy or completeness of the advertisement or any linked or associated information, and Rightmove has no control over the content. This property advertisement does not constitute property particulars. The information is provided and maintained by Niche Homes, Leigh on Sea. Please contact the selling agent or developer directly to obtain any information which may be available under the terms of The Energy Performance of Buildings (Certificates and Inspections) (England and Wales) Regulations 2007 or the Home Report if in relation to a residential property in Scotland.
*This is the average speed from the provider with the fastest broadband package available at this postcode. The average speed displayed is based on the download speeds of at least 50% of customers at peak time (8pm to 10pm). Fibre/cable services at the postcode are subject to availability and may differ between properties within a postcode. Speeds can be affected by a range of technical and environmental factors. The speed at the property may be lower than that listed above. You can check the estimated speed and confirm availability to a property prior to purchasing on the broadband provider's website. Providers may increase charges. The information is provided and maintained by Decision Technologies Limited. **This is indicative only and based on a 2-person household with multiple devices and simultaneous usage. Broadband performance is affected by multiple factors including number of occupants and devices, simultaneous usage, router range etc. For more information speak to your broadband provider.
Map data ©OpenStreetMap contributors.





