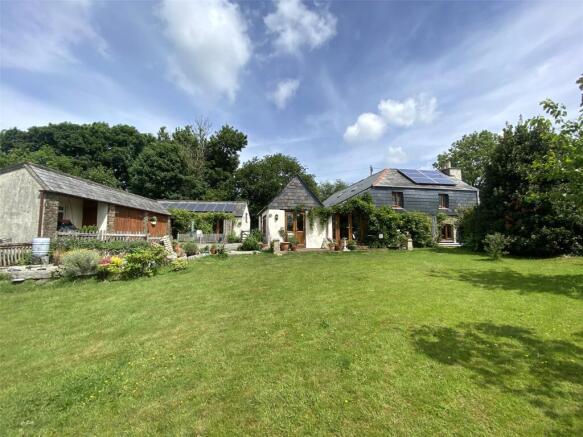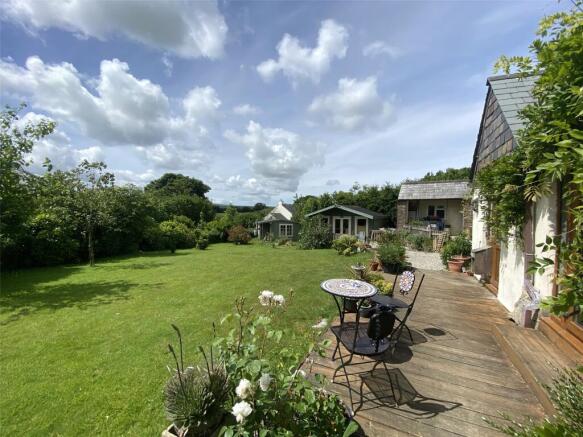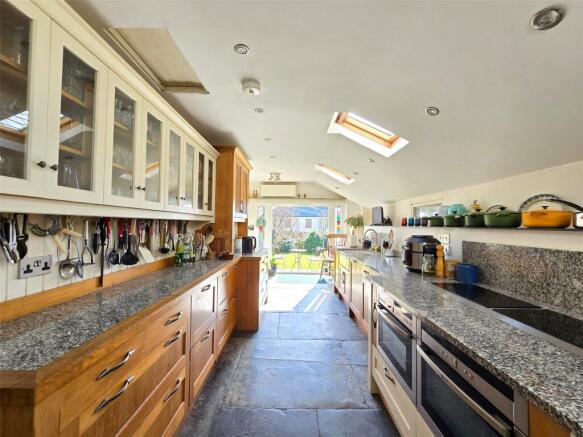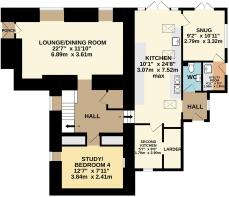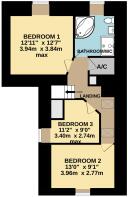
Altarnun, Launceston, Cornwall, PL15

- PROPERTY TYPE
Detached
- BEDROOMS
4
- BATHROOMS
1
- SIZE
Ask agent
- TENUREDescribes how you own a property. There are different types of tenure - freehold, leasehold, and commonhold.Read more about tenure in our glossary page.
Freehold
Key features
- Delightful country residence.
- Located in a tucked away yet accessible location.
- Extended character accommodation of up to four bedrooms.
- One bedroom single storey detached annexe.
- Enclosed south facing mature and private rear gardens.
- Large double garage plus workshop and two substantial wood cabins.
- Large orchard and paddock.
- Far reaching views across to Bodmin Moor.
- Having 2.4 acres of grounds in all.
- PV solar array generating index linked income.
Description
The home is well proportioned and comprises of a spacious yet cosy lounge/dining room which has an attractive fireplace at one end with impressive granite at either side and a clome oven. A woodburning stove sits on a raised slate hearth. The handmade kitchen is of a premium quality and entirely bespoke with solid granite worktops and chestnut units; there are high quality internal appliances such as two electric double ovens and induction hobs above, as well as an integrated dishwasher and easy access refrigerator drawers. At the end of the kitchen there is room for a breakfast table and double doors leading to the garden. To bolster storage there is a second kitchen and a walk-in larder. A snug can be found which again has double doors and a utility room and WC. Concluding the ground floor is the study/fourth bedroom.
On the first floor are three double bedrooms, all of which enjoy a pleasant aspect over the garden. The family bathroom/WC has a double shower cubicle and a large corner bath.
The property benefits from an air source heating system with thermostatic controls, the units that are wall mounted can deliver both warm and cool air to suit the season. External windows comprise of UPVC double glazing and roof windows are effective in providing additional light. The PV solar array provides a valuable income and is index linked. They are owned by the vendors and we understand this is transferable to the purchasers. More information is available on request.
The Annexe
About 30 years ago the comfortable one bedroom single storey annexe known affectionately as “The Cottage” was converted from a former studio. This offers open plan lounge/kitchen/dining room space with impressive ‘A’ frame ceilings; an electric cooker, dishwasher, washing machine and fridge/freezer are included in the sale. The large double bedroom has a built-in wardrobe and an en- suite shower room/WC with electric shower. It has been used as both a holiday let deriving valuable supplementary income and could accommodate overflow family members if required. Our clients inform us that it is fully compliant in terms of regulations for holiday use. It has its own south facing enclosed terraced garden. At the back of the cottage is a useful store which is about the size of an average single garage.
The grounds at Little Trenarrett in all comprise of 2.4 acres and are a major feature of the property being extensive, private, south facing and well enclosed and perfect for those with pets or children to consider. There are many spaces in which to sit outside and relax enjoying a meal whilst taking in the colourful sights of the gardens. There are many attractive shrubs and bushes, the gardens have two wooden cabins with electricity, the larger of which is used as an artist studio, the other can be used as a summer house or for general storage. The driveway is enclosed by a five bar gate and adjacent is the large double garage and an additional workshop at the side, all with power and light.
A few steps away is a further gate which leads to the main enclosure of land. Our clients have grown fine produce in the polytunnels (which in the past with a former owner we believe was part of a small nursery business), our clients have kept a range of animals on the pasture enclosures. There is an orchard well stocked with a range of fruit trees.
Little Trenarrett is positioned approximately two miles from the attractive moorland village of Altarnun. Altarnun boasts a Post Office, Village Shop, Public House and County Primary School and nearby the A30 trunk road gives access to Truro and West Cornwall in one direction and Exeter and beyond in the opposite direction. The ancient former Market town of Launceston lies some 6.5 miles away and offers a range of commercial, educational, recreational and shopping facilities.
AGENTS NOTE:
There is a public footpath which crosses the field.
From Launceston continue along the A30 dual carriageway Westbound for approximately 9 miles taking the exit towards Five Lanes, Altarnun and Trewint. Follow the signs into the village of Altarnun continuing through the village and past the Church on the left hand side. Continue out of the village and through Treween until reaching the T junction. Turn right signposted towards Polyphant and proceed along this road for approximately 1.3 miles where you will see the Fine and Country For Sale Board on the left hand side. Turn right here and continue along the lane where Little Trenarrett will be found towards the end on the left hand side.
what3words.com - ///fortunes.perfumes.remodel
Hall
1.65m x 1.83m
WC
1.24m max x 1.88m max
Kitchen/Dining Room
3.07m max x 7.52m max
Second Kitchen
1.7m x 2.9m
Larder
1.22m x 2.57m
Snug/Breakfast Room
2.8m x 3.33m
Utility Room
1.5m x 1.9m
Hall
3.89m max x 2.7m max
Office/Study/Bedroom 4
3.84m x 2.41m
Lounge/Dining Room
6.88m max x 3.6m max
Bedroom 1
3.94m max x 3.84m max
Bedroom 2
3.96m x 2.77m
Bedroom 3
3.4m max x 2.74m max
Bathroom/WC
2.54m x 2.87m
STUDIO
Open plan Kitchen/Dining/Living Room
5.6m max x 4.3m max
Bedroom
3.4m max x 3.07m max
En-suite
2.57m x 1.1m
OUTBUILDINGS
Workshop
3.6m max x 3.78m max
Double Garage
6.27m max x 5.28m max
Wooden Cabin 1
4.88m x 3.66m
Wooden Cabin 2
4.88m max x 3.96m max narrowing to 3.05m (external measurement)
SERVICES
Mains water and electricity. Private drainage.
COUNCIL TAX
Little Trenarrett: D: Cornwall Council. The Annexe: Rateable Value of £1675.00
TENURE
Freehold.
VIEWING ARRANGEMENTS
Strictly by appointment with the selling agent.
Brochures
Particulars- COUNCIL TAXA payment made to your local authority in order to pay for local services like schools, libraries, and refuse collection. The amount you pay depends on the value of the property.Read more about council Tax in our glossary page.
- Band: E
- PARKINGDetails of how and where vehicles can be parked, and any associated costs.Read more about parking in our glossary page.
- Garage,Driveway
- GARDENA property has access to an outdoor space, which could be private or shared.
- Yes
- ACCESSIBILITYHow a property has been adapted to meet the needs of vulnerable or disabled individuals.Read more about accessibility in our glossary page.
- Ask agent
Altarnun, Launceston, Cornwall, PL15
Add an important place to see how long it'd take to get there from our property listings.
__mins driving to your place
Get an instant, personalised result:
- Show sellers you’re serious
- Secure viewings faster with agents
- No impact on your credit score
Your mortgage
Notes
Staying secure when looking for property
Ensure you're up to date with our latest advice on how to avoid fraud or scams when looking for property online.
Visit our security centre to find out moreDisclaimer - Property reference LAU250080. The information displayed about this property comprises a property advertisement. Rightmove.co.uk makes no warranty as to the accuracy or completeness of the advertisement or any linked or associated information, and Rightmove has no control over the content. This property advertisement does not constitute property particulars. The information is provided and maintained by Fine & Country, Launceston. Please contact the selling agent or developer directly to obtain any information which may be available under the terms of The Energy Performance of Buildings (Certificates and Inspections) (England and Wales) Regulations 2007 or the Home Report if in relation to a residential property in Scotland.
*This is the average speed from the provider with the fastest broadband package available at this postcode. The average speed displayed is based on the download speeds of at least 50% of customers at peak time (8pm to 10pm). Fibre/cable services at the postcode are subject to availability and may differ between properties within a postcode. Speeds can be affected by a range of technical and environmental factors. The speed at the property may be lower than that listed above. You can check the estimated speed and confirm availability to a property prior to purchasing on the broadband provider's website. Providers may increase charges. The information is provided and maintained by Decision Technologies Limited. **This is indicative only and based on a 2-person household with multiple devices and simultaneous usage. Broadband performance is affected by multiple factors including number of occupants and devices, simultaneous usage, router range etc. For more information speak to your broadband provider.
Map data ©OpenStreetMap contributors.
