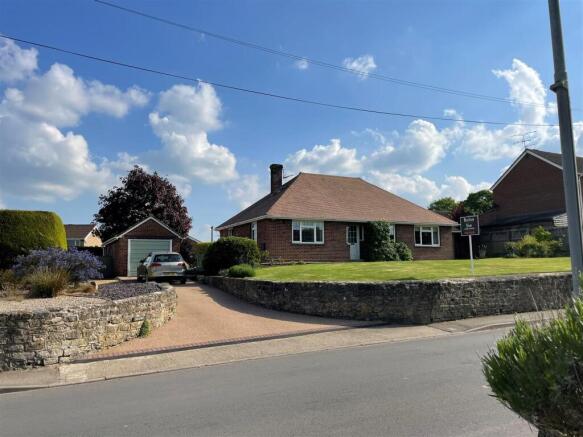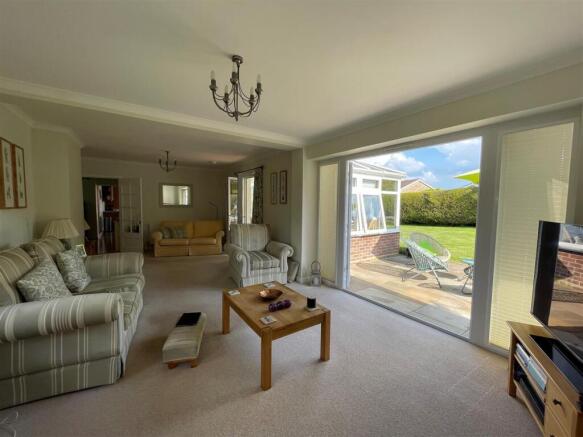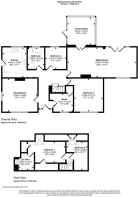4 bedroom detached bungalow for sale
Station Road, Stalbridge, Sturminster Newton

- PROPERTY TYPE
Detached Bungalow
- BEDROOMS
4
- BATHROOMS
2
- SIZE
Ask agent
- TENUREDescribes how you own a property. There are different types of tenure - freehold, leasehold, and commonhold.Read more about tenure in our glossary page.
Freehold
Key features
- Detached Chalet Bungalow
- Four Good Sized Bedrooms
- Four Reception Rooms
- Large Sitting Room
- Garage and Drive
- Generously Sized Plot
- Easy Reach of All Amenities
- Energy Efficiency Rating - C
Description
With four bedrooms, the layout is designed to adapt to your needs. The two generous doubles include a main bedroom with an en-suite bathroom, complemented by two good sized single bedrooms. The living spaces are equally flexible, offering a bright and spacious sitting room with plenty of room to dine and the potential for a striking feature fireplace. The conservatory benefits from plenty of natural light and opens up stunning views of the large, well-maintained garden. The dining room provides further options, doubling as a hobbies room, playroom, or even an extra bedroom, while the dedicated home office makes remote work effortless.
The garden is a true gem—expansive, private, and brimming with possibilities for outdoor living, entertaining, or simply unwinding in peace. With the potential to extend (subject to planning), this property offers the chance to grow and evolve with your family.
Whether you're drawn by the spacious layout, the idyllic garden, or the unbeatable location, this well-loved chalet bungalow is ready to welcome you home. Don’t miss the opportunity to make it your own and create a lifetime of memories.
The Property -
Accommodation -
Inside - Ground Floor
The front door opens into a welcoming entrance hall with stairs rising to the first floor and doors leading off to the dining room, kitchen, two bedrooms, office and bathroom plus the sitting room. The spacious and bright sitting room benefits from a double aspect with a window overlooking the front garden and double doors with full height windows to either side opening out to the rear garden. There is potential for a feature fireplace to provide a focal point, if desired. From the sitting room double doors open to the conservatory, which overlooks the rear garden.
The kitchen has a view over the rear garden and door to the side. It is fitted with a range of country style units consisting of floor cupboards with open ended display shelves, tall larder cupboard, separate drawer unit and eye level cupboards and cabinets with open ended display shelves. There is a generous amount of work surfaces with a tiled splash back and a one and a half bowl sink and drainer with a mixer tap. The dishwasher, fridge and freezer are integrated and there is space and plumbing for a washing machine and slot in cooker.
The dining room enjoys a double aspect and has a modern wall mounted electric fire - this room could also be a hobbies room, playroom or a ground floor double bedroom. There is also an office, good sized single bedroom and a double bedroom, plus a ground floor bathroom with bath, shower, pedestal wash hand basin and WC.
First Floor
On the first floor there is a single bedroom plus the main bedroom, which benefits from and en-suite bathroom.
Outside - 2.51m'' x 3.05m (8'3'' x 10') - Garage and Parking
There is a good sized drive with enough room to park at least three cars in tandem. The garage has an up and over door and is fitted with light and power - measuring 4.67 mx 3.05 m/15'4'' x 10'. Attached to the rear is a tool shed and a storage space - combined these are 2.51 m x 3.05 m/8'3'' x 10'.
Gardens
The front garden is mostly laid to lawn with a shingle and slate chippings area to the opposite side of the drive.
The large rear garden is mostly laid to lawn with a paved seating area to the back of the property. There are beds planted with a variety of shrubs and flowers as well as trees. Behind and to the side of the garage is another part of the garden with a drying area and space to grow your own vegetables. The garden has a sunny aspect with good privacy.
Useful Information -
Energy Efficiency Rating tba
Council Tax Band D
uPVC Double Glazing
Gas Fired Central Heating
Mains Drainage
Freehold
Directions -
From Sturminster Newton - Leave Sturminster via Bridge Street at the traffic lights go over the bridge and turn right onto the A357. Continue on this road for approximately 5 miles turning left where Stalbridge is signposted. On entering the town go through the single lane and turn right into Station Road, where the property will be found on the right hand side. Before the turning into Jarvis Way. Postcode DT10 2RG
Brochures
Station Road, Stalbridge, Sturminster Newton- COUNCIL TAXA payment made to your local authority in order to pay for local services like schools, libraries, and refuse collection. The amount you pay depends on the value of the property.Read more about council Tax in our glossary page.
- Band: D
- PARKINGDetails of how and where vehicles can be parked, and any associated costs.Read more about parking in our glossary page.
- Yes
- GARDENA property has access to an outdoor space, which could be private or shared.
- Yes
- ACCESSIBILITYHow a property has been adapted to meet the needs of vulnerable or disabled individuals.Read more about accessibility in our glossary page.
- Ask agent
Station Road, Stalbridge, Sturminster Newton
Add an important place to see how long it'd take to get there from our property listings.
__mins driving to your place
Get an instant, personalised result:
- Show sellers you’re serious
- Secure viewings faster with agents
- No impact on your credit score
Your mortgage
Notes
Staying secure when looking for property
Ensure you're up to date with our latest advice on how to avoid fraud or scams when looking for property online.
Visit our security centre to find out moreDisclaimer - Property reference 33760364. The information displayed about this property comprises a property advertisement. Rightmove.co.uk makes no warranty as to the accuracy or completeness of the advertisement or any linked or associated information, and Rightmove has no control over the content. This property advertisement does not constitute property particulars. The information is provided and maintained by Morton New, Sturminster Newton. Please contact the selling agent or developer directly to obtain any information which may be available under the terms of The Energy Performance of Buildings (Certificates and Inspections) (England and Wales) Regulations 2007 or the Home Report if in relation to a residential property in Scotland.
*This is the average speed from the provider with the fastest broadband package available at this postcode. The average speed displayed is based on the download speeds of at least 50% of customers at peak time (8pm to 10pm). Fibre/cable services at the postcode are subject to availability and may differ between properties within a postcode. Speeds can be affected by a range of technical and environmental factors. The speed at the property may be lower than that listed above. You can check the estimated speed and confirm availability to a property prior to purchasing on the broadband provider's website. Providers may increase charges. The information is provided and maintained by Decision Technologies Limited. **This is indicative only and based on a 2-person household with multiple devices and simultaneous usage. Broadband performance is affected by multiple factors including number of occupants and devices, simultaneous usage, router range etc. For more information speak to your broadband provider.
Map data ©OpenStreetMap contributors.




