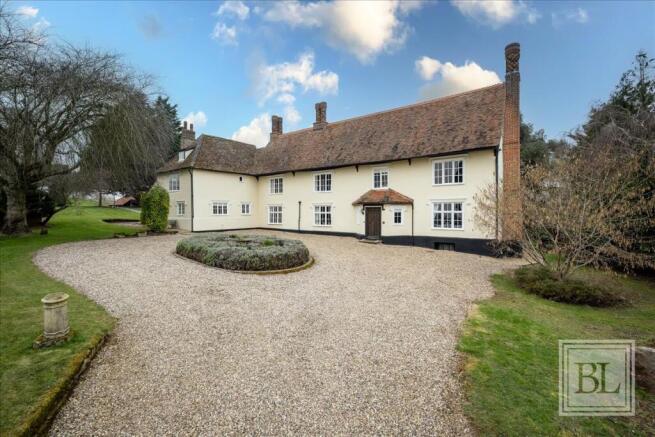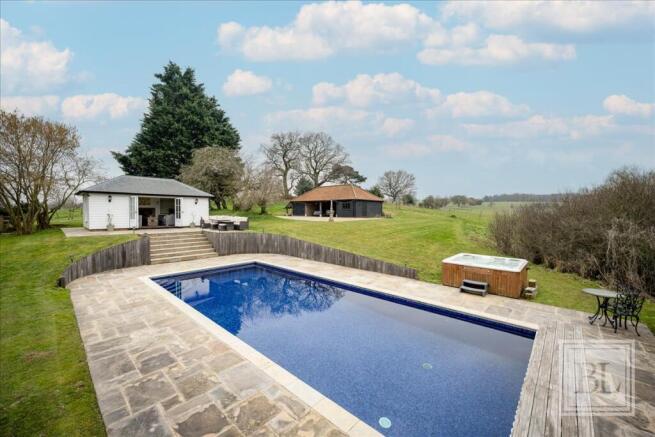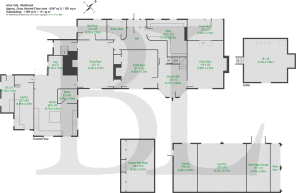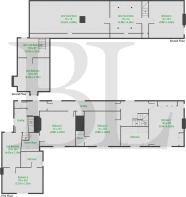
The Street, Washbrook, Ipswich, IP8

- PROPERTY TYPE
Detached
- BEDROOMS
6
- BATHROOMS
5
- SIZE
6,247 sq ft
580 sq m
- TENUREDescribes how you own a property. There are different types of tenure - freehold, leasehold, and commonhold.Read more about tenure in our glossary page.
Freehold
Key features
- 6247 square foot 16th Century, Grade II Listed detached Manor House
- Six Bedrooms, four reception rooms, five bath/shower rooms
- Modern Cart lodge with storeroom and cinema room
- Recently renovated outdoor swimming pool with modern pool house
- In excellent condition and with many retained historic features
- 12.07 acres of meadow land/paddock with dozens of ancient trees
- Modern heating, plumbing and sewerage systems
- Easy A12 and A14 access. Ipswich town centre: four miles
- Short drive to several excellent private schools
- Short walk to community pub serving food
Description
Amor Hall is a 16th Century, Grade II Listed Manor House with great presence and superb positioning, including views at the front over 12 acres of its own private grounds, and to the rear over undulating Suffolk countryside and woodland.
ACCOMMODATION
The house is nicely arranged and has high ceilings throughout the ground floor. Reception spaces include a dining room, a sitting room with a polished oak floor and a beautiful oak mantle (installed by the then owners in 1857) and a drawing room with an exposed red-brick fireplace and a carved ceiling beam. Modern log burners are found in all three of these rooms.
An open-plan and traditionally styled kitchen/breakfast room has windows facing four elevations, a fired-earth tiled floor, a multifuel burner, a central island and a mix of oak and black granite surfaces. Fittings of note include a double butlers sink, an electric Aga (with an accompanying bottled gas oven), and an original walk-in pantry.
Further ground floor accommodation includes a bespoke fitted (two person) study, a garden room off the drawing room, a shower room, two lobbies, front and rear halls, a boot room and a laundry room.
The first floor is accessed from two staircases, and features four double bedrooms, all of which have ensuite facilities. The master bedroom is delightful, with views in two directions, wall panelling and two sets of (Orwell) bespoke fitted wardrobes. Its stylish ensuite has a polished oak floor, a double sized cubicle power shower, a roll-top bath and a WC with a high-level cistern.
The second-floor rooms are accessible from two separate staircases. The first staircase leads to a fifth double bedroom and a separate loft room, which is substantial and is ideal for storage. The second staircase leads to a sixth bedroom which is currently arranged with two single beds.
Historic features throughout the house include pamment tiled floors, oak doors, casement windows, sash windows, exposed beams, service bells, decorative fireplaces in the bedrooms and corner cupboards. Externally the house boasts three sets of 19th century ornamented chimneys and is lime rendered.
Among various recent additions to the house, our clients carried out a sympathetic renovation of the southwest corner of the building to improve the boot room, the laundry room and kitchen - this included a new roof.
A modern oil-fired central heating system has also been installed in the cellar.
GROUNDS AND FACILITIES
The 250-metre stretch of drive from The Street is shared with the property’s neighbours, being a series of three, tastefully converted, single story barns. Beyond the shared drive, Amor Hall sits comfortably and privately within its own grounds, secured by two sets of gates (one being electric) and with two private drives accessing the front and rear of the house.
Our clients constructed a cart lodge in recent years with two parking bays and an adjoining games room and cinema room. An outdoor swimming pool was also totally renovated which included extensive landscaping, the addition of an electric cover, and the construction of a new pool house; this is ideal for warm summer days and with a fireplace for the evenings – it also has a fitted sink and plenty of storage.
The front garden is edged by a ha ha, whilst the rear garden and patio have been securely fenced.
Beyond the formal areas of garden are ten acres of parkland which is populated with a variety of ancient trees including a giant Redwood which is thought to have been planted in 1856.
LOCATION
Amor Hall is in the village of Washbrook, less than a mile from the edge of Ipswich, Suffolk’s county town. Travel to and from the property is straight forward with the A12 and A14 both reachable within a five-minute drive and Ipswich mainline train station being less than four miles away.
Washbrook has a primary school and a community pub (The Brook Inn) serving good food. Many of the county’s best private schools including Ipswich School, The Royal Hospital School, Ipswich High School and St Joseph’s College are within in 20-minute drive of the property.
DIRECTIONS
Postcode: IP8 3HX
What3Words location: ///meal.horseshoe.survive
POINTS TO NOTE
The house is registered in council tax band G with Babergh District Council and with payments of £3694.68 PA. No EPC survey has been carried out due to the property being listed.
The property is connected to mains electric and water supplies. It has a modern Klargester sewerage system and a modern oil-fired heating system.
Amor Hall owns most of the driveway back to The Street where its neighbours also enjoy a right of way. A footpath also runs the length of the shared drive, however this does not impede on the privacy of the house.
The following are available subject to separate negotiation: Media and games equipment in the games room/Hot Tub/Furniture in the house/Garden machinery/Curtains.
GENERAL ADVICE
Before booking a viewing of any Brooks Leney property, we suggest buyers view its full online details including the street-view representation, the site map, the satellite view and the floor plan. If you have any questions, please contact Brooks Leney. A PDF version of the floorplan is available on request. These sales details were produced in good faith and are believed to be correct.
- COUNCIL TAXA payment made to your local authority in order to pay for local services like schools, libraries, and refuse collection. The amount you pay depends on the value of the property.Read more about council Tax in our glossary page.
- Band: G
- PARKINGDetails of how and where vehicles can be parked, and any associated costs.Read more about parking in our glossary page.
- Driveway
- GARDENA property has access to an outdoor space, which could be private or shared.
- Yes
- ACCESSIBILITYHow a property has been adapted to meet the needs of vulnerable or disabled individuals.Read more about accessibility in our glossary page.
- Ask agent
Energy performance certificate - ask agent
The Street, Washbrook, Ipswich, IP8
Add an important place to see how long it'd take to get there from our property listings.
__mins driving to your place
Get an instant, personalised result:
- Show sellers you’re serious
- Secure viewings faster with agents
- No impact on your credit score
Your mortgage
Notes
Staying secure when looking for property
Ensure you're up to date with our latest advice on how to avoid fraud or scams when looking for property online.
Visit our security centre to find out moreDisclaimer - Property reference CHS000421. The information displayed about this property comprises a property advertisement. Rightmove.co.uk makes no warranty as to the accuracy or completeness of the advertisement or any linked or associated information, and Rightmove has no control over the content. This property advertisement does not constitute property particulars. The information is provided and maintained by Brooks Leney, Hintlesham. Please contact the selling agent or developer directly to obtain any information which may be available under the terms of The Energy Performance of Buildings (Certificates and Inspections) (England and Wales) Regulations 2007 or the Home Report if in relation to a residential property in Scotland.
*This is the average speed from the provider with the fastest broadband package available at this postcode. The average speed displayed is based on the download speeds of at least 50% of customers at peak time (8pm to 10pm). Fibre/cable services at the postcode are subject to availability and may differ between properties within a postcode. Speeds can be affected by a range of technical and environmental factors. The speed at the property may be lower than that listed above. You can check the estimated speed and confirm availability to a property prior to purchasing on the broadband provider's website. Providers may increase charges. The information is provided and maintained by Decision Technologies Limited. **This is indicative only and based on a 2-person household with multiple devices and simultaneous usage. Broadband performance is affected by multiple factors including number of occupants and devices, simultaneous usage, router range etc. For more information speak to your broadband provider.
Map data ©OpenStreetMap contributors.






