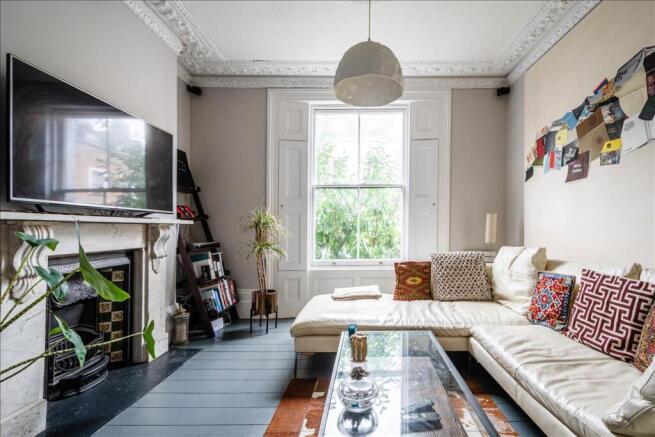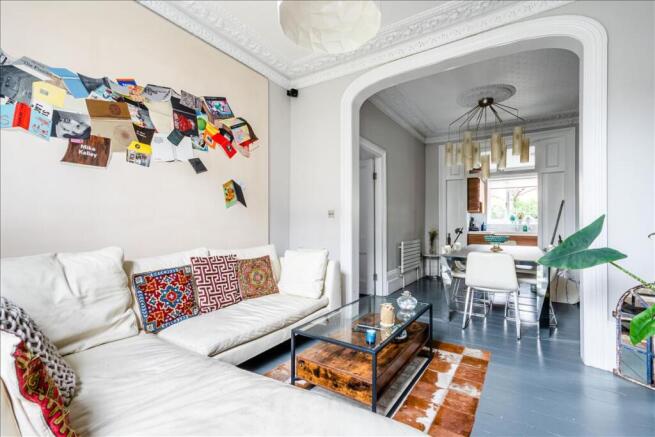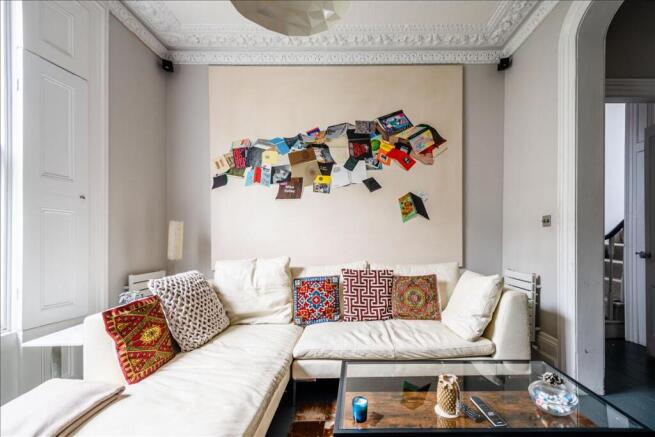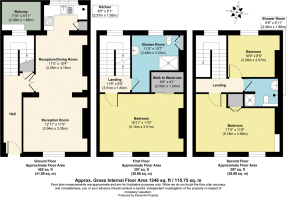Warneford Street, London Fields, E9

- PROPERTY TYPE
Triplex
- BEDROOMS
3
- BATHROOMS
2
- SIZE
1,246 sq ft
116 sq m
Key features
- Stunning period triplex apartment
- Quiet location close to Victoria Park, Mare St Market and London Fields
- Residential street parking permissions
- Second reception/home office
- High ceilings, wooden floors and original features
- Private balcony
- Offered with no onward chain
Description
Entering directly at raised ground level, you are immediately greeted by high ceilings, well preserved cornicing, original wooden floors (tastefully repainted in understated matt grey) and a well selected colour palette throughout. On your right, bathed in plenty of natural light, the main reception celebrates its heritage with an original fireplace and mantle, well preserved window shutters and ceiling rose. The equally well proportioned dining space lies to the rear, with a semi open-plan kitchen annexed at the back. This has had refurbishment and includes a combi oven/microwave, induction hobs and dishwasher integrated under an attractive marble worktop. Adjacent to this, at the bottom of the stairs, is a sizeable storage cupboard, cannily crafted from the former lower ground stairwell (now a separate self-contained dwelling and the only neighbour in the building).
Heading up the stairs, one passes a large sash window on the half landing with attractive red glass corner detail. These lead to a private decked balcony overlooking the lower ground floors' garden. A handy plus for some quiet reflection on a warm day.
The first of the two master bedrooms at first floor level, is a particularly expansive double and offered with state of the art surround sound speaker system and a large wall mounted flat screen. There is ample wardrobe space and fitted cupboards available too. Adjacent, lies a generous master bathroom finished in attractive tiling and offering a large walk-in shower cubicle with rain head shower.
Across the top floor you will find a secondary, equally well proportioned double bedroom and a third room currently converted to a sizeable home office with plenty of shelving space and designer floor tiles. This is best served as a useful hybrid working space and occasional guest room as required. Sandwiched between the two, is a second shower room with recessed, bespoke fittings.
Warneford Street itself is an ideal, incredibly quiet and sheltered row of beautifully preserved, terraced georgian houses annexed just off Victoria Park Road. Within the catchment area for excellent schools, this is an ideal family home, but would also suit busy professionals requiring swift access to the City and central London, with London Fields station (6-minutes to Liverpool Street) just 5-minutes' walk away.
- COUNCIL TAXA payment made to your local authority in order to pay for local services like schools, libraries, and refuse collection. The amount you pay depends on the value of the property.Read more about council Tax in our glossary page.
- Band: E
- PARKINGDetails of how and where vehicles can be parked, and any associated costs.Read more about parking in our glossary page.
- Yes
- GARDENA property has access to an outdoor space, which could be private or shared.
- Yes
- ACCESSIBILITYHow a property has been adapted to meet the needs of vulnerable or disabled individuals.Read more about accessibility in our glossary page.
- Ask agent
Warneford Street, London Fields, E9
Add an important place to see how long it'd take to get there from our property listings.
__mins driving to your place
Get an instant, personalised result:
- Show sellers you’re serious
- Secure viewings faster with agents
- No impact on your credit score
Your mortgage
Notes
Staying secure when looking for property
Ensure you're up to date with our latest advice on how to avoid fraud or scams when looking for property online.
Visit our security centre to find out moreDisclaimer - Property reference FML00187F. The information displayed about this property comprises a property advertisement. Rightmove.co.uk makes no warranty as to the accuracy or completeness of the advertisement or any linked or associated information, and Rightmove has no control over the content. This property advertisement does not constitute property particulars. The information is provided and maintained by Fyfe McDade Limited, Shoreditch. Please contact the selling agent or developer directly to obtain any information which may be available under the terms of The Energy Performance of Buildings (Certificates and Inspections) (England and Wales) Regulations 2007 or the Home Report if in relation to a residential property in Scotland.
*This is the average speed from the provider with the fastest broadband package available at this postcode. The average speed displayed is based on the download speeds of at least 50% of customers at peak time (8pm to 10pm). Fibre/cable services at the postcode are subject to availability and may differ between properties within a postcode. Speeds can be affected by a range of technical and environmental factors. The speed at the property may be lower than that listed above. You can check the estimated speed and confirm availability to a property prior to purchasing on the broadband provider's website. Providers may increase charges. The information is provided and maintained by Decision Technologies Limited. **This is indicative only and based on a 2-person household with multiple devices and simultaneous usage. Broadband performance is affected by multiple factors including number of occupants and devices, simultaneous usage, router range etc. For more information speak to your broadband provider.
Map data ©OpenStreetMap contributors.







