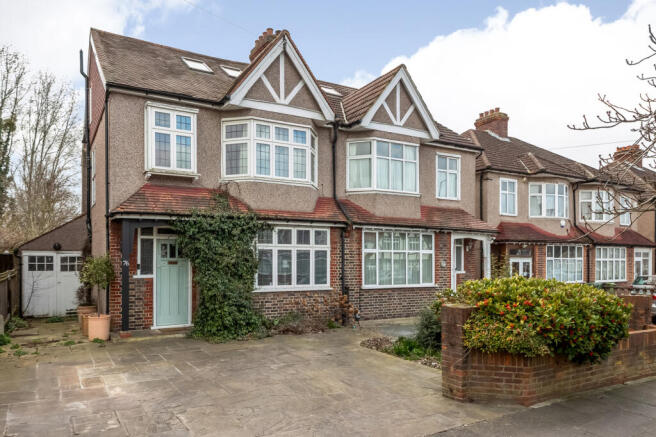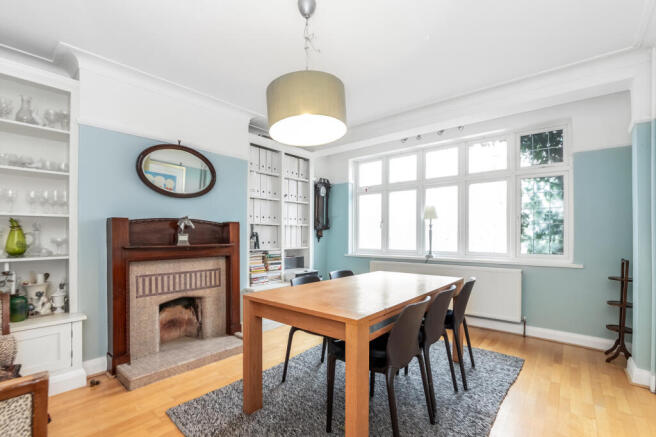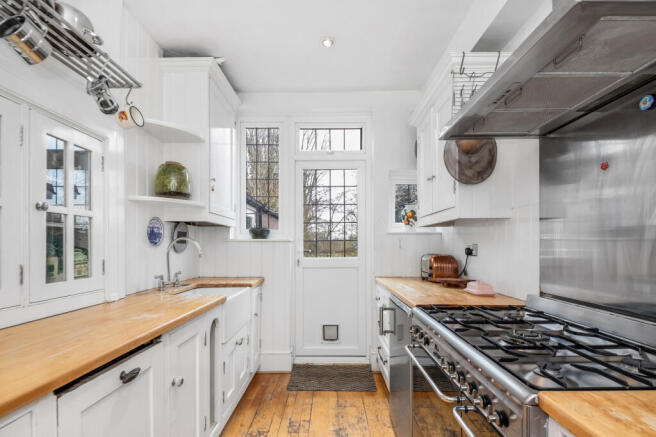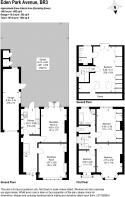
Eden Park Avenue, Beckenham, BR3

- PROPERTY TYPE
Semi-Detached
- BEDROOMS
4
- BATHROOMS
2
- SIZE
Ask agent
- TENUREDescribes how you own a property. There are different types of tenure - freehold, leasehold, and commonhold.Read more about tenure in our glossary page.
Freehold
Key features
- Exquisite 1930s four bedroom semi-detached house
- Loft room conversion with ensuite and charming views
- Kitchen with bespoke units and integrated appliances
- Expansive southwest-facing garden
- Flagstone driveway with garage to side
- Convenient for Elmers End Train Station
- Wide choice of sought after schools
- Close to local amenities and popular parks
Description
Situated in a well-connected and desirable location, this elegantly styled four-bedroom 1930s semi-detached family home blends period charm with modern comforts including double glazing and gas central heating. Retaining a wealth of original features, including stained glass windows, an original front door, and stylish entrance hall with wood panelling and plate rail, the property offers a characterful and inviting living space.
The highlight of the home is the loft conversion, where the principal bedroom features bespoke fitted wardrobes and a contemporary en-suite shower room with a walk-in shower cubicle. Double-glazed French doors and Juliet balcony provide a charming view over Beckenham Rugby Club and its surrounding green space.
On the ground floor, two separate reception rooms retain their Art Deco-style fireplaces, while the dining room includes bespoke fitted shelving and cupboards on either side of the chimney breast. The entire ground floor is finished with hardwood flooring, enhancing the home’s period character. The galley kitchen is fitted with Shaker-style cabinetry, display cabinets, butcher’s block worktops incorporating a Butler sink, and a Smeg range cooker with a five-ring gas hob. Additional features include a Bosch integrated dishwasher, Kenwood under-counter fridge, and a cupboard housing the Worcester combination boiler. Tongue-and-groove splashback panelling, recessed downlights, and a uPVC double-glazed door to the garden complete the space.
Upstairs, three generous sized bedrooms on the first floor, with the third bedroom featuring attractive bespoke fitted wardrobes, while the family bathroom is well-appointed with a white suite, a panelled bath, an enclosed shower cubicle with a rainfall showerhead, a countertop basin, and tiled walls and flooring.
The 148’ south-west facing garden provides a generous outdoor space with a spacious lawn, mature shrubs and trees, a patio area, storage sheds, and fenced boundaries for privacy. A handsome flagstone driveway offers ample off-street parking, leading to a garage with double doors, housing a fridge freezer, washing machine, and tumble dryer, with a uPVC door to the garden for added convenience.
The property is ideally located close to local shops and restaurants and offers excellent transport links, including Elmers End railway station with mainline services to London Charing Cross. Families will appreciate the proximity to popular schools, including Marion Vian and Balgowan Primary Schools, as well as Langley Park and Orion Eden Park secondary schools. Nearby green spaces such as Crease Park and Harvington Woods provide excellent recreational opportunities, while the David Lloyd Spa is conveniently located for fitness and leisure.
A charming period home in a well-connected area—early viewing is recommended.
Tenure: Freehold.
Services and Utilities: Mains water, gas, and electricity.
Local Authority: London Borough of Bromley.
Council Tax Band: E.
Fixtures and Fittings: Curtains, fixtures, and fittings not mentioned in these particulars are not included. Various items may be available by separate negotiation.
Parking: Driveway and garage.
EPC Rating: D.
Viewing: By appointment via Truepenny’s.
Truepenny’s Property Consultants for themselves and for the owner of this property for whom we act as agents, give notice of the following: (1) these particulars do not constitute any part of an offer or contract, (2) all statements contained within these particulars are made without responsibility on the part of the Landlord/Vendor or Truepenny’s Property Consultants, (3) none of the statements contained within these particulars are to be relied upon as a statement of representation or fact, (4) any intending tenant/buyer must satisfy him/herself by inspection or otherwise as to the correctness of each of the statements contained within these particulars, (5) the Landlord/Vendor does not make or give either Truepenny’s Property Consultants or any person in their employment any authority to make or give representation or warranty whatsoever in relation to this property. (5) any computer-generated images, virtually staged images, artist’s impressions and floorplans are used purely for illustrative purposes only. They are intended to show what furnishings or fixtures could look like at the property and does not necessarily represent the actual furnishings and fixtures which maybe present at the time of inspection.Truepenny’s Property Consultants for themselves and for the owner of this property for whom we act as agents, give notice of the following: (1) these particulars do not constitute any part of an offer or contract, (2) all statements contained within these particulars are made without responsibility on the part of the Landlord/Vendor or Truepenny’s Property Consultants, (3) none of the statements contained within these particulars are to be relied upon as a statement of representation or fact, (4) any intending tenant/buyer must satisfy him/herself by inspection or otherwise as to the correctness of each of the statements contained within these particulars, (5) the Landlord/Vendor does not make or give either Truepenny’s Property Consultants or any person in their employment any authority to make or give representation or warranty whatsoever in relation to this property. (6) any computer-generated images, virtually staged images, artist’s impressions and floorplans are used purely for illustrative purposes only. They are intended to show what furnishings or fixtures could look like at the property and does not necessarily represent the actual furnishings and fixtures which may be present at the time of inspection.
- COUNCIL TAXA payment made to your local authority in order to pay for local services like schools, libraries, and refuse collection. The amount you pay depends on the value of the property.Read more about council Tax in our glossary page.
- Band: E
- PARKINGDetails of how and where vehicles can be parked, and any associated costs.Read more about parking in our glossary page.
- Yes
- GARDENA property has access to an outdoor space, which could be private or shared.
- Yes
- ACCESSIBILITYHow a property has been adapted to meet the needs of vulnerable or disabled individuals.Read more about accessibility in our glossary page.
- Ask agent
Eden Park Avenue, Beckenham, BR3
Add an important place to see how long it'd take to get there from our property listings.
__mins driving to your place
Get an instant, personalised result:
- Show sellers you’re serious
- Secure viewings faster with agents
- No impact on your credit score
Your mortgage
Notes
Staying secure when looking for property
Ensure you're up to date with our latest advice on how to avoid fraud or scams when looking for property online.
Visit our security centre to find out moreDisclaimer - Property reference 4593. The information displayed about this property comprises a property advertisement. Rightmove.co.uk makes no warranty as to the accuracy or completeness of the advertisement or any linked or associated information, and Rightmove has no control over the content. This property advertisement does not constitute property particulars. The information is provided and maintained by Truepenny's Property Consultants, Beckenham. Please contact the selling agent or developer directly to obtain any information which may be available under the terms of The Energy Performance of Buildings (Certificates and Inspections) (England and Wales) Regulations 2007 or the Home Report if in relation to a residential property in Scotland.
*This is the average speed from the provider with the fastest broadband package available at this postcode. The average speed displayed is based on the download speeds of at least 50% of customers at peak time (8pm to 10pm). Fibre/cable services at the postcode are subject to availability and may differ between properties within a postcode. Speeds can be affected by a range of technical and environmental factors. The speed at the property may be lower than that listed above. You can check the estimated speed and confirm availability to a property prior to purchasing on the broadband provider's website. Providers may increase charges. The information is provided and maintained by Decision Technologies Limited. **This is indicative only and based on a 2-person household with multiple devices and simultaneous usage. Broadband performance is affected by multiple factors including number of occupants and devices, simultaneous usage, router range etc. For more information speak to your broadband provider.
Map data ©OpenStreetMap contributors.





