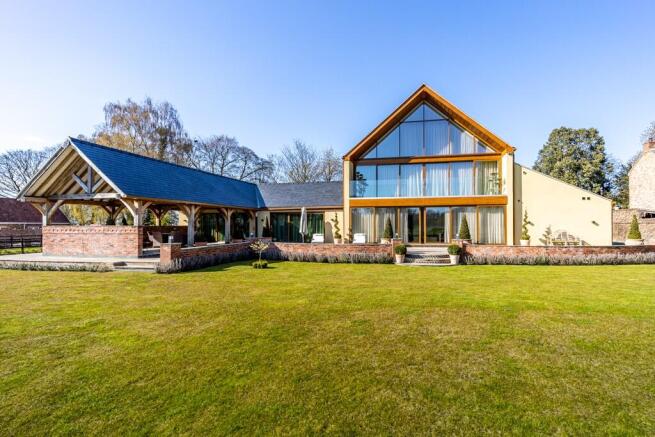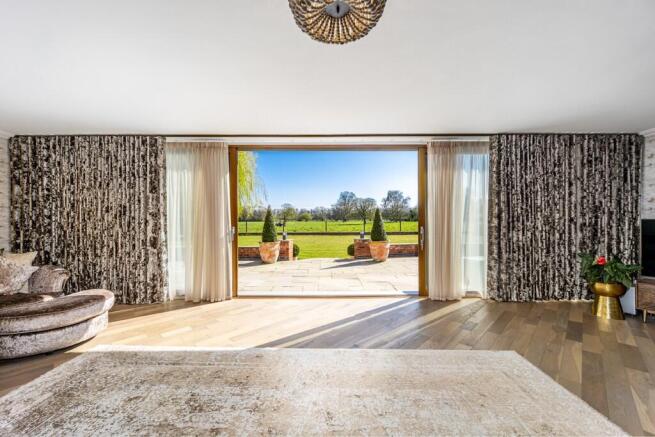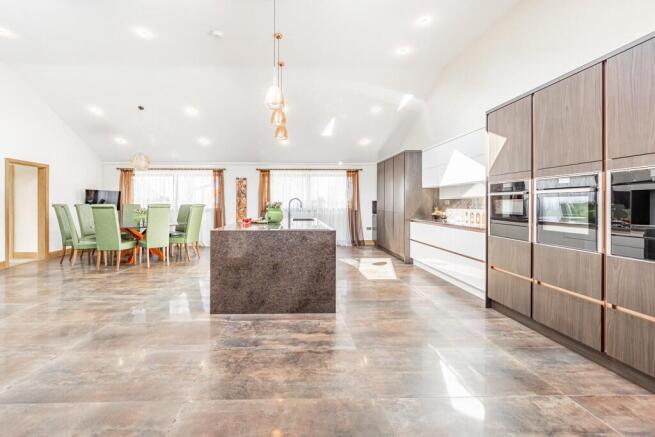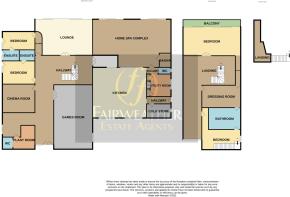Rawsons Lane, Boston, PE21 9HT

- PROPERTY TYPE
Detached
- BEDROOMS
4
- BATHROOMS
5
- SIZE
6,995 sq ft
650 sq m
- TENUREDescribes how you own a property. There are different types of tenure - freehold, leasehold, and commonhold.Read more about tenure in our glossary page.
Freehold
Key features
- Four Bedroom Architect Designed 'Eco Property'
- Two Bedrooms Located to Both Floors With En-Suites
- Living Room With Triple Bi-Folding Doors
- Large Games Room With Bar, Cinema Room & Incredible Home Spa
- Generous South-Facing Rear Garden With Parkland Views
- Bespoke, Fully Integrated Dining Kitchen, Pantry and Utility Room
- Generous Driveway, EV Charger point, Triple Open Ended Garage
- EPC - 'B' / Council Tax Band - 'H'
- Eight Elms Is Offered With No Onward Chain
- Air Source Heat Pump System & 9KW Solar Panel System On The Roof
Description
The accommodation is versatile enough to suit many different tastes and lifestyles, with every room designed on a large scale, to include a beautiful living room with triple doors opening onto the rear patio and garden, a large games room with bar, a cinema room and an incredible home spa complete with swim spa, sauna and gym area. All bedrooms are large doubles and even the two ground floor bedrooms have en-suite facilities and patio doors. Particularly nice features include the solid oak staircase rising to an open landing on the first floor and a mezzanine bedroom, with the whole of the rest of the floor then mainly incorporating the fabulous master bedroom suite, with glass elevation overlooking the parkland from its balcony, a bespoke dressing room and luxurious five piece bathroom.
Selecting aluminium framed doors and windows, simple, clean lines and neutral decor the sellers were keen to create a light and contemporary feel to the home, choosing natural oak for flooring, internal doors and the staircase to add warmth. The quality of the fixtures and fittings throughout the property are of the highest quality and the property also benefits from underfloor heating to the whole house and a state of the art Swan security system.
Outside, the property aims to compliment the charm and character of the countryside, with an oak framed and slate roofed 'Al fresco' outdoor kitchen and dining area and an oak framed triple open-ended garage with slate cat slide roof and EV Charger point.
With the internal dimensions alone approaching 7000 square feet, Eight Elms is a very spacious property indeed. As soon as you step over the threshold into the 45 foot long hall you are instantly aware of what totally unique property this is. The height of the ceilings, several sets of triple sliding doors and the beautiful glass elevation overlooking the parkland to the rear, simply enhance the feeling of open space all the more.
Finally, in a property where it already feels as if absolutely everything has been considered, the new buyer will also benefit from the fact that Eight Elms is a wonderfully energy efficient 'Eco Property', with heating and hot water generated by the combination of an Air Source Heat Pump system (with a transferrable three and a half years of Renewable Heating Incentive payments), Tesla battery storage and a thirty panel 9KW solar panel system on the roof. There is even a water harvesting system which collects rainwater which is then recycled for washing and flushing of toilets.
Eight Elms is offered with no onward chain.
Entrance - Large double aluminium doors lead into the: Reception Hallway 45'0 x 30'0 at widest points narrowing to 9'0 (13.71m x 9.14m narrowing to 2.74m) - Having solid oak floor in a herringbone design, range of wall light points and crystal LED spotlights to the ceiling. To the left is generous built in storage for coats and shoes and double doors to the side courtyard and the first of two ground floor cloakrooms. The bottom of the hallway opens up to a beautiful bespoke oak open tread staircase rising to the first floor.
Plant Room - Housing two fuse boxes, the solar inverter, water softener and two 400 litre and 300 litre hot water tank.
Games Room 33'0 x 19'11 (10m x 5.82m) - With solid oak flooring, LED spotlights to the ceiling, a built in bar and fitted seating.
Cinema Room 15'0 x 14'0 (4.57m x 4.26m) - With bracket for a flat screen TV, unit beneath and LED spotlights to the ceiling. The wooden platforms have been added and carpeted to create three separate levels which can be removed if a new buyer doesn't require them. The black leather recliners are available subject to separate negotiation.
Double oak doors open up to the main Living Room 30'0 x 19'0 (9.14m x 5.79m) - Having two sets of triple sliding doors opening up on to the patio, garden and that parkland view. There is a continuation of the solid oak flooring, LED spotlights to the ceiling and a central ceiling light fitting.
There are two double bedrooms to the ground floor, both having patio doors to the side and beautifully appointed en-suite shower rooms off.
Open Plan 'Living Kitchen' 27'8 x 26'0 (8.47m x 7.92m) - With vaulted ceiling having LED lighting, remote control Velux windows and tiled flooring. The contemporary kitchen has a range of drawer and cupboard units full sized fridge and freezer and a granite central island unit with three copper pendant light fittings over and further appliances to include NEFF dishwasher, inset NEFF multi-zone induction hob with extractor fan that rises from the worksurface and a wine cooler. There is an inset Blanco sink with Quooker tap. Further NEFF appliances include a multi-function oven, coffee machine and combination microwave. A door leads off to a rear entrance hall with a walk in Pantry off 11'11 x 5'0 (3.38m x 1.52m) which is the only room without under-floor heating. Further door leads to the Utility Room 11'7 x 10'0 (3.56m x 3.04) - With integral washing machine and tumble dryer, Blanco sink with mixer tap and cupboards beneath. Three cupboards provide useful storage as well as housing the consumer unit and water harvesting system.
Gym / Spa Complex 40'0 x 25'0 (12.19m x 7.62m) - Has two sets of triple folding doors leading out onto the rear patio and outdoor dining area and includes a six metre heated swim spa, a Finnish eight person sauna and a gym area with rubber matting.
Galleried first floor landing - Has smoked glass balconies over-looking both the inner hallway and the front reception area with crystal light fittings over both.
Master Bedroom 30'10 x 15'0 (9.17m x 4.57m) - With vaulted ceiling and full height windows overlooking the gardens and parkland to the rear with sliding doors leading out onto the balcony. Corridor off to the Dressing Room 20'0 x 11'06 (6.09m x 3.37m) - With a bespoke range of wood grain cupboards, shelving and drawers as well as pull down hanging rails. Door to landing and door to:
Main Bathroom 15'11 x 10'0 (4.60m x 3.04m) - 'Jack and Jill' style with the neighbouring bedroom and comprising a five piece suite to include his and hers wash basins with drawers, fitted WC, free standing bath with floor mounted mixer tap and 10'0 double open-ended shower.
Bedroom Two 20'0 x 10'0 (6.09m x 3.04m) - Two storey 'mezzanine' bedroom with four remote control Velux windows and a mezzanine floor creating a dressing / study / additional sleeping area above.
Outside -The front boundary is enclosed by a wall with electric gates and PTZ scanning camera system controlling vehicular and pedestrian access. The property benefits from ample off road parking for many vehicles, EV Point, a range of both security and ornamental lighting and a Triple oak framed open-ended garage with slate cat- slide roof.
The generous south-facing rear garden is laid to lawn in the majority with borders planted with lavender and open views over the fields to the rear where cows graze in the summertime. A natural stone patio runs the full length of the property and provides the perfect spot to take full advantage of the sunshine, leading onto the Bespoke Oak Framed Entertaining Area 29'0 x 16'4 (9.0m x 5.0m) - With inset sink with hot and cold running water, full electric, bar area and space for refrigerator. At the bottom of the garden is an attractive two storey 'log house' with door and windows which has been used as a child's playhouse but would provide useful storage for tools etc.
EPC - B
Council Tax Band - H
Note: All measurements are approximate. The services, fixtures and fittings have not been tested by the Agent. All properties are offered subject to contract or formal lease.
Fairweather Estate Agents Limited, for themselves and for Sellers and Lessors of this property whose Agent they are, give notice that:- 1) These particulars, whilst believed to be accurate, are set out as a general outline only for guidance and do not constitute any part of any offer or contract; 2) All descriptions, dimensions, reference to condition and necessary permissions for use and occupation, and other details are given without responsibility and any intending Buyers or Tenants should not rely on them as statements or representations of fact but must satisfy themselves by inspection or otherwise as to their accuracy; 3) No person in this employment of Fairweather Estate Agents Limited has any authority to make or give any representation or warranty whatsoever in relation to this property.
Brochures
Brochure- COUNCIL TAXA payment made to your local authority in order to pay for local services like schools, libraries, and refuse collection. The amount you pay depends on the value of the property.Read more about council Tax in our glossary page.
- Ask agent
- PARKINGDetails of how and where vehicles can be parked, and any associated costs.Read more about parking in our glossary page.
- Secure,Garage,Driveway,Gated,Off street,EV charging,Private
- GARDENA property has access to an outdoor space, which could be private or shared.
- Front garden,Patio,Private garden,Enclosed garden,Rear garden,Back garden
- ACCESSIBILITYHow a property has been adapted to meet the needs of vulnerable or disabled individuals.Read more about accessibility in our glossary page.
- Ask agent
Rawsons Lane, Boston, PE21 9HT
Add an important place to see how long it'd take to get there from our property listings.
__mins driving to your place
Get an instant, personalised result:
- Show sellers you’re serious
- Secure viewings faster with agents
- No impact on your credit score
Your mortgage
Notes
Staying secure when looking for property
Ensure you're up to date with our latest advice on how to avoid fraud or scams when looking for property online.
Visit our security centre to find out moreDisclaimer - Property reference 0325EIGHT. The information displayed about this property comprises a property advertisement. Rightmove.co.uk makes no warranty as to the accuracy or completeness of the advertisement or any linked or associated information, and Rightmove has no control over the content. This property advertisement does not constitute property particulars. The information is provided and maintained by Fairweather Estate Agency, Boston. Please contact the selling agent or developer directly to obtain any information which may be available under the terms of The Energy Performance of Buildings (Certificates and Inspections) (England and Wales) Regulations 2007 or the Home Report if in relation to a residential property in Scotland.
*This is the average speed from the provider with the fastest broadband package available at this postcode. The average speed displayed is based on the download speeds of at least 50% of customers at peak time (8pm to 10pm). Fibre/cable services at the postcode are subject to availability and may differ between properties within a postcode. Speeds can be affected by a range of technical and environmental factors. The speed at the property may be lower than that listed above. You can check the estimated speed and confirm availability to a property prior to purchasing on the broadband provider's website. Providers may increase charges. The information is provided and maintained by Decision Technologies Limited. **This is indicative only and based on a 2-person household with multiple devices and simultaneous usage. Broadband performance is affected by multiple factors including number of occupants and devices, simultaneous usage, router range etc. For more information speak to your broadband provider.
Map data ©OpenStreetMap contributors.




