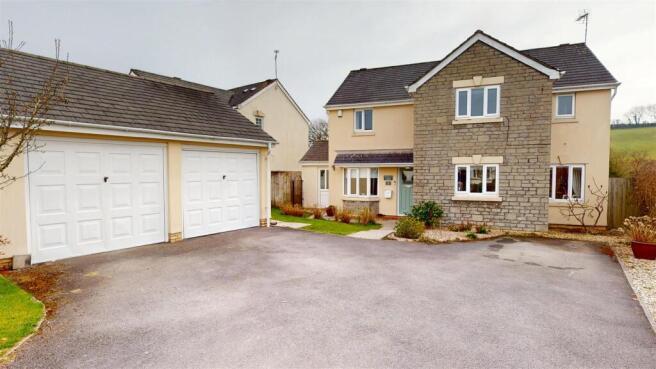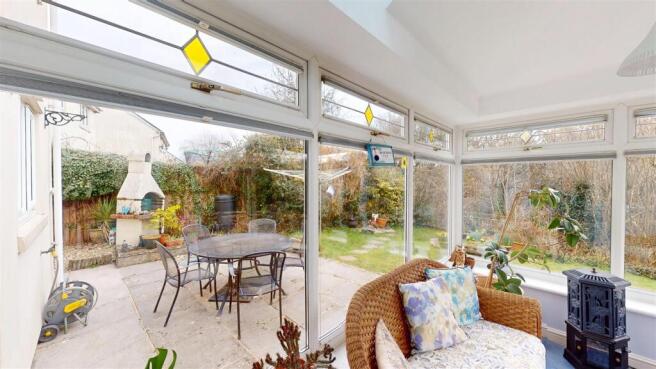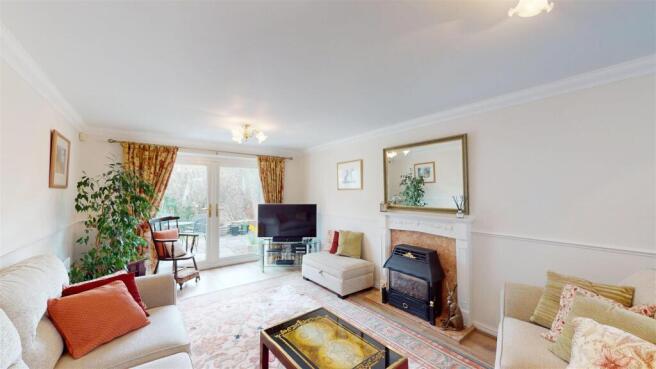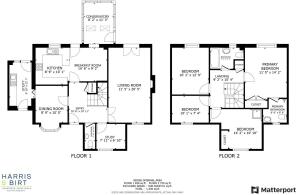
Badgers Brook Drive, Ystradowen, Cowbridge

- PROPERTY TYPE
Detached
- BEDROOMS
4
- BATHROOMS
2
- SIZE
1,546 sq ft
144 sq m
- TENUREDescribes how you own a property. There are different types of tenure - freehold, leasehold, and commonhold.Read more about tenure in our glossary page.
Freehold
Key features
- Spacious Detached Property
- Four Double Bedrooms
- Four Reception Rooms
- WC & Utility Room
- Private Rear Garden
- Detached Double Garage
- Countryside Views To The Rear
- Cowbridge School Catchment
- Popular Vale Village
- EPC Rating - B
Description
Badgers Brook Drive is a residential cul-de-sac of detached houses in the heart of the popular vale village of Ystradowen, with a good range of local facilities. These include the Parish Church, active village hall with play group, village pub (currently being refurbished) and Tudor garage including small village store. Ystradowen is within the catchment area of the highly regarded Cowbridge secondary school whilst primary schooling is available at the nearby Llansanor "mountain school". The market town of Cowbridge is just a few minutes drive to the south and includes an extensive range of local facilities, as well as schooling, including a wide range of shops both national and local including Waitrose, library, health centre, sporting and recreational facilities including leisure centre. Pontyclun is just a few minutes drive to the north with mainline railway station which gets you into Cardiff in about 15 minutes. There is also easy access to the M4 motorway and the major out of town shopping centre at Talbot Green. Ystradowen is situated in the heart of the Vale of Glamorgan with easy access to countryside pursuits and the heritage coastline just a few miles to the south.
Accommodation -
Ground Floor -
Entrance Hall - 3.20m x 3.33m (10'6 x 10'11) - The property is entered via solid front door with decorative glazed panel into central hall. Recessed cloaks cupboard. Wood effect laminate flooring. Radiator. Pendant ceiling light. Doors to all ground floor rooms.
Living Room - 3.48m x 6.22m (11'5 x 20'5) - Part glazed double doors from hallway. Central feature fireplace with coal effect fire set on decorative marble hearth and surround. Double French patio doors opening out onto rear terrace. Window to front. Wood effect laminate flooring. Radiators. Pendant ceiling lights.
Dining Room - 2.67m x 3.05m (8'9 x 10'0) - Bay window overlooking front. Continuation of wood effect flooring from hall. Radiator. Pendant ceiling light. Door to utility room.
Utility Room - 2.08m x 3.84m (6'10 x 12'7) - Concertina folding door from dining room into spacious utility. Laminate worksurface with tiled splashback. Inset single bowl sink with curved mixer tap and draining grooves. Space for undercounter tumble dryer. Plumbing for undercounter washing machine. Space for undercounter fridge/freezer. Wall cabinet. Door to rear with cat flap. Further window to rear. Part glazed door to front driveway. Fully tiled corner shower with low level wall mounted mains connected shower. Tiled floor. Radiator. Loft access hatch. Pendant ceiling light.
Study - 2.41m x 2.08m (7'11 x 6'10 ) - Window overlooking front. Wood effect laminate flooring. Radiator. Pendant ceiling light.
Wc - 0.86m x 2.08m (2'10 x 6'10 ) - Modern two piece suite comprising low level hidden cistern WC. Vanity unit with inset sink with waterfall mixer tap and storage below. Obscure glazed window to side. Tile effect vinyl flooring. Part tiled walls. Radiator. Pendant ceiling light.
Kitchen/Breakfast Room - 5.79m x 3.07m max (19'0 x 10'1 max) - Modern fitted shaker style kitchen with features to include; range of wall and base units with wood effect laminate worksurfaces over and tiled splashbacks. Inset 1.5 bowl sink with curved mixer tap and draining grooves. Four ring has hob with wall mounted electric extractor hood over and Neff oven and grill below. Full length integrated fridge/freezer behind matching decor panel. Undercounter integrated Bosch dishwasher behind decor panel. Cupboard housing Baxi gas boiler installed in 2023. Window overlooking rear garden. Part glazed door to rear patio. Tiled floor. Radiator behind radiator cover. Space for table and chairs. Opening into conservatory.
Conservatory - 2.49m x 3.43m (8'2 x 11'3) - Glazed to all sides on top of dwarf wall with Velux roof windows. Part glazed door to rear patio. Continuation of tiled floor from kitchen. Pendant ceiling light.
First Floor -
Landing - 2.79m x 3.15m (9'2 x 10'4) - Half turn staircase from ground floor onto first floor landing. Fitted carpet. Airing cupboard housing hot water tank with shelving. Loft access hatch with Concertina ladder. Central pendant ceiling light.
Master Bedroom - 3.48m x 4.32m (11'5 x 14'2) - Large window overlooking the rear offering countryside views. Double fitted wardrobes. Fitted carpet. Radiator. Pendant ceiling light. Door to en suite.
En Suite - 1.98m x 1.98m (6'6 x 6'6 ) - Modern suite in white comprising corner shower cubicle with sliding door and wall mounted mains connected shower. Low level dual flush WC. Vanity unit containing wash hand basin mixer tap and storage underneath. Obscure glazed window to front. Part tiled walls. Tile effect vinyl flooring. Wall mounted vertical towel warmer. Pendant ceiling light. Extractor fan. Shaving point.
Bedroom Two - 4.32m x 3.30m (14'2 x 10'10) - Window overlooking front. Recessed space for double wardrobe. Fully tiled corner shower cubicle with wall mounted Mira electric shower. Wood effect laminate flooring. Radiator. Pendant ceiling light.
Bedroom Three - 3.07m x 3.89m (10'1 x 12'9) - Window overlooking rear offering countryside views. Double fitted wardrobe. Fitted carpet. Radiator. Pendant ceiling light.
Bedroom Four - 3.07m x 2.24m (10'1 x 7'4) - Window overlooking front. Fitted carpet. Radiator. Pendant ceiling light.
Bathroom - 2.79m x 1.75m (9'2 x 5'9 ) - Modern fitted three price suite n white with features to include: panelled bath with wall mounted shower and screen. Pedestal wash hand basin with taps. Low level WC. Fully tiled walls. Tile effect vinyl flooring. Obscure glazed window to rear. Wall mounted vertical towel warmer. Pendant ceiling light.
Outside - Off road driveway parking for several vehicles to front. Detached double garage. Front garden mainly laid to lawn with mature planted shrubs. Pathway leads to front door. Gate to both sides with storage space and path leading to rear garden. Rear garden is mostly laid to lawn with large patio area accessed from the kitchen, conservatory and living room. Mature planted borders. Stone built barbeque. Fence boundary to sides. Wrought iron railing boundary to rear. Decorative water feature. Further storage space to side with gate offering access to front.
Detached Double Garage - Two electrically operated doors. Electric & light. Eaves storage. Door to side.
Services - All mains services connected to the property. Gas central heating. UPVC double glazing throughout. Electricity generated from Photovoltaic solar panels on the main roof. These generate approx. £1200/year back from the grid.
The property is held on a Freehold
Directions - From our office at 65 High Street Cowbridge turn left and proceed to the traffic lights at the top of Eastgate and turn left onto Aberthin Road. Go through the village of Aberthin past Maendy and into the village of Ystradowen. Take the third turning right and turn right again immediately after the children's playground. Number 8 is a short distance down on your left hand side.
Brochures
Badgers Brook Drive, Ystradowen, CowbridgeBrochure- COUNCIL TAXA payment made to your local authority in order to pay for local services like schools, libraries, and refuse collection. The amount you pay depends on the value of the property.Read more about council Tax in our glossary page.
- Band: G
- PARKINGDetails of how and where vehicles can be parked, and any associated costs.Read more about parking in our glossary page.
- Yes
- GARDENA property has access to an outdoor space, which could be private or shared.
- Yes
- ACCESSIBILITYHow a property has been adapted to meet the needs of vulnerable or disabled individuals.Read more about accessibility in our glossary page.
- Ask agent
Badgers Brook Drive, Ystradowen, Cowbridge
Add an important place to see how long it'd take to get there from our property listings.
__mins driving to your place
Your mortgage
Notes
Staying secure when looking for property
Ensure you're up to date with our latest advice on how to avoid fraud or scams when looking for property online.
Visit our security centre to find out moreDisclaimer - Property reference 33762858. The information displayed about this property comprises a property advertisement. Rightmove.co.uk makes no warranty as to the accuracy or completeness of the advertisement or any linked or associated information, and Rightmove has no control over the content. This property advertisement does not constitute property particulars. The information is provided and maintained by Harris & Birt, Cowbridge. Please contact the selling agent or developer directly to obtain any information which may be available under the terms of The Energy Performance of Buildings (Certificates and Inspections) (England and Wales) Regulations 2007 or the Home Report if in relation to a residential property in Scotland.
*This is the average speed from the provider with the fastest broadband package available at this postcode. The average speed displayed is based on the download speeds of at least 50% of customers at peak time (8pm to 10pm). Fibre/cable services at the postcode are subject to availability and may differ between properties within a postcode. Speeds can be affected by a range of technical and environmental factors. The speed at the property may be lower than that listed above. You can check the estimated speed and confirm availability to a property prior to purchasing on the broadband provider's website. Providers may increase charges. The information is provided and maintained by Decision Technologies Limited. **This is indicative only and based on a 2-person household with multiple devices and simultaneous usage. Broadband performance is affected by multiple factors including number of occupants and devices, simultaneous usage, router range etc. For more information speak to your broadband provider.
Map data ©OpenStreetMap contributors.





