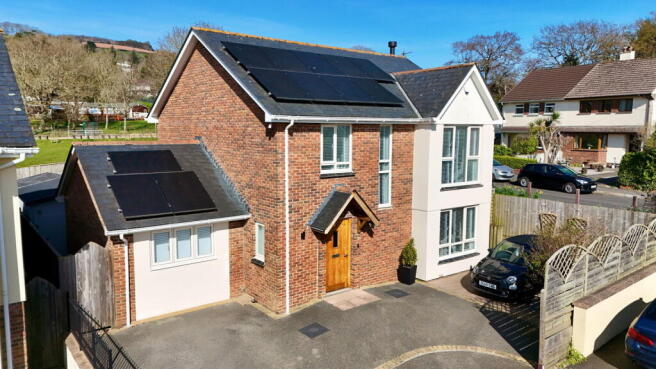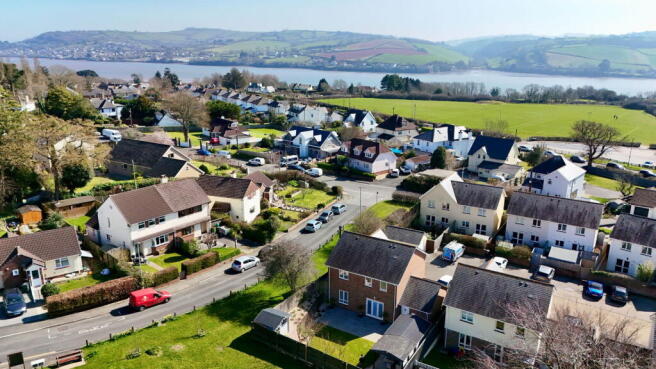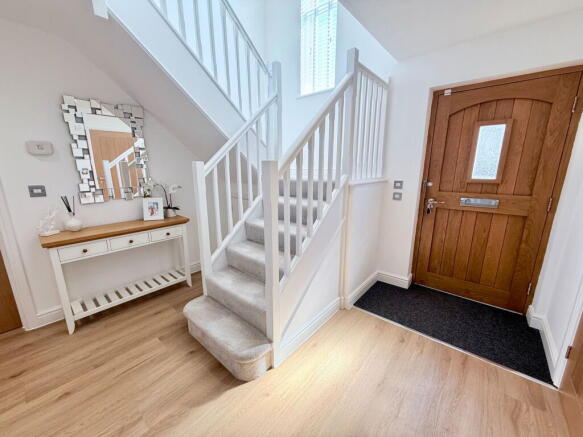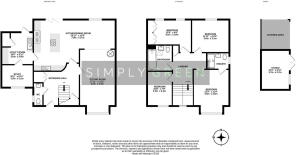
St. Mary Magdalen Close, Bishopsteignton, Teignmouth, TQ14 9AW

- PROPERTY TYPE
Detached
- BEDROOMS
4
- BATHROOMS
2
- SIZE
1,378 sq ft
128 sq m
- TENUREDescribes how you own a property. There are different types of tenure - freehold, leasehold, and commonhold.Read more about tenure in our glossary page.
Freehold
Key features
- DETACHED HOME IN A SOUGHT AFTER AREA OF BISHOPSTEIGNTON
- BEAUTIFULLY PRESENTED THROUGHOUT WITH STUNNING OPEN PLAN LIVING
- FOUR BEDROOMS WITH PRINCIPLE ENSUITE
- ESTUARY VIEWS
- GROUND FLOOR WC
- OFF ROAD PARKING
- WELL MAINTAINED GARDENS
- GARDEN ROOM/STUDIO
- PV PANELS
- TENURE - FREEHOLD
Description
Set within a small, select development in the charming estuary village of Bishopsteignton, St Mary Magdalen Close offers an idyllic location. The village is positioned above the stunning Teign Estuary, boasting a range of local amenities and transport links, with the seaside town of Teignmouth just 2 miles away.
Built in 2008, this stunning detached home exudes modern elegance with accommodation comprising a stunning lounge, kitchen, dining room. With a ground floor WC, utility room and home office. Four bedrooms, including a principle ensuite and a family bathroom complete the space.
Outside, the home provides off road parking along with a front terrace ideal for afternoon and evening sun, and views towards Dartmoor. The rear garden, fully enclosed, features a spacious paved terrace, lawn, a garden room/studio, and an undercover entertaining area.
The property also benefits from the inclusion of photovoltaic panels and a power wall/battery system.
Accommodation
St Mary Magdalen Close is a beautifully presented, 2008-built detached home that effortlessly combines contemporary design with functional living spaces. With high end fixtures and fittings throughout, oak doors, brushed chrome sockets and switches and a range of integrated appliances creating a stunning turn key home.
The welcoming reception hall sets the tone for the rest of the home, featuring a curved wall, galleried landing, and a 2.5 meter high window that fills the space with natural light. The hall also includes a convenient under-stairs storage cupboard, a radiator with ornate cupboard, and feature timber veneer doors leading to the main rooms, creating a graceful transition to the heart of the home.
The cloakroom, located off the hall, is well-appointed with a wash basin, WC, and small radiator, along with a side-facing uPVC opaque double-glazed window, adding a practical yet stylish touch.
The spacious sitting room is bathed in light, thanks to a large front-facing window offering views of the front terrace. The contemporary Opus free-standing log-burning stove adds both warmth and style to the room. This inviting space seamlessly flows into the dining room, creating a sense of openness and connection between the rooms. The dining room is perfect for entertaining, featuring spotlights on the ceiling and a large uPVC double-glazed window overlooking the rear garden. Its feature shelving and contemporary-style radiator complement the space, which easily connects to the kitchen.
The beautifully fitted kitchen is a true highlight of the home, featuring high-gloss “System 6” units with contrasting cupboard doors and extensive quartz work surfaces. The large island extends into a breakfast bar, creating a social hub for the home. Integrated ovens, a dishwasher, and an induction hob make cooking a pleasure, with bifolding doors giving access to the well maintained gardens.
Adjacent to the kitchen is the practical utility/boot room, fitted with high-gloss Howdens units and a large composite sink. There’s a fitted wine cooler and space for further white goods. The utility room also houses the central heating boiler and photovoltaic inverter, adding to the home’s eco-friendly appeal. A barn style composite door leads out to the garden.
On the ground floor, there is a versatile study or fifth bedroom, featuring a uPVC double-glazed window, a radiator, and spotlights and access to a loft space, providing the flexibility to serve as a home office or guest room.
First Floor Accommodation
Upstairs the part-galleried landing with its oak balustrade, recently laid carpets and oak doors leading to four well-proportioned bedrooms, a family bathroom and airing cupboard storage.
The principal bedroom suite enjoys lovely views of the estuary and Dartmoor, with a large front-facing uPVC double-glazed window. The room is complemented by brushed chrome power and tv points, and central heating. The stylish en-suite shower room features a large tiled shower cubicle, wall-mounted wash hand basin, and WC, with a ladder-style radiator, mirror, and ceramic floor tiles adding a modern touch, with an obscured double glazed window to the side.
The three remaining bedrooms are equally inviting, each offering ample space. With bedroom two offering rear facing double glazed windows, central heating radiator and a range of power points and TV point. Bedroom three also benefits from rear facing double glazed windows, central heating, power points, TV point and a range of high gloss wardrobe storage with a range of hanging rail and shelving storage. Bedroom four comprises front facing double glazed windows with a pretty outlook, a range of power and media points as well as central heating.
The family bathroom is modern and well-equipped, with a panel bath, Mira shower, and a surface-mounted wash hand basin with a mixer tap. The room also features a WC, ladder-style radiator, and ceramic floor tiles, ensuring comfort and style. Finished with an extractor fan, spotlights to ceiling and a sky tunnel.
Outside
Outside, the driveway provides ample parking and a paved seating area, enclosed by timber fencing, capturing the afternoon and evening sun while offering views of Dartmoor. A large under-cover side store provides storage space for bikes and outdoor equipment, ensuring the home remains clutter-free.
The rear garden is fully enclosed for privacy and features a large paved terrace, ideal for outdoor entertaining. Beyond the terrace, stone chippings, mature shrubs, and a tranquil atmosphere create a peaceful outdoor retreat. The garden also boasts a garden room/studio, offering a versatile space that can be used as a home office, art studio, or gym, with a range of power points and lighting. The undercover entertaining area is perfect for hosting guests in all seasons. The garden also includes a raised summer house.
This thoughtfully designed property offers a perfect blend of modern comfort, natural beauty, and eco-conscious living, all within a thriving community. 7 St Mary Magdalen Close is not just a home, but a peaceful retreat that harmonizes style, practicality, and sustainability.
Set within a small, select development in the charming estuary village of Bishopsteignton, 7 St Mary Magdalen Close offers an idyllic location. The village, with its strong sense of community, is positioned above the stunning Teign Estuary, boasting local amenities including a post office, chemist, garden centre, village hall, two public houses, a real ale brewery, and the Cockhaven Arms. For families, there is also a well-regarded primary school. Just 2 miles away, the seaside town of Teignmouth provides further attractions, from its classic Georgian crescent and sandy beach to a variety of shops, cafes, and restaurants. The town is also home to a mainline railway station, secondary schools, and Trinity School for private education. Boating enthusiasts will enjoy the estuary, while golfers can take advantage of Teignmouth Golf Course, only 2 miles away. With easy access to the A380, Exeter and its cathedral, university, and international airport are within easy reach.
Viewings
To view this property, please call us on or email and we will arrange a time that suits you.
Services
Mains Electricity. Mains Gas. Mains Water. Mains Drainage.
Local Authority
Teignbridge District Council
Agents Notes
The property benefits from PV Panels on a feed in tariff with a battery storage.
Brochures
Brochure 1- COUNCIL TAXA payment made to your local authority in order to pay for local services like schools, libraries, and refuse collection. The amount you pay depends on the value of the property.Read more about council Tax in our glossary page.
- Band: E
- PARKINGDetails of how and where vehicles can be parked, and any associated costs.Read more about parking in our glossary page.
- Driveway
- GARDENA property has access to an outdoor space, which could be private or shared.
- Private garden
- ACCESSIBILITYHow a property has been adapted to meet the needs of vulnerable or disabled individuals.Read more about accessibility in our glossary page.
- Level access
St. Mary Magdalen Close, Bishopsteignton, Teignmouth, TQ14 9AW
Add an important place to see how long it'd take to get there from our property listings.
__mins driving to your place
Get an instant, personalised result:
- Show sellers you’re serious
- Secure viewings faster with agents
- No impact on your credit score
About Simply Green Estate Agents, Newton Abbot
Simply Green Estate Agents Ltd 88, Queen Street Newton Abbot Devon TQ12 2ET

Your mortgage
Notes
Staying secure when looking for property
Ensure you're up to date with our latest advice on how to avoid fraud or scams when looking for property online.
Visit our security centre to find out moreDisclaimer - Property reference S1252985. The information displayed about this property comprises a property advertisement. Rightmove.co.uk makes no warranty as to the accuracy or completeness of the advertisement or any linked or associated information, and Rightmove has no control over the content. This property advertisement does not constitute property particulars. The information is provided and maintained by Simply Green Estate Agents, Newton Abbot. Please contact the selling agent or developer directly to obtain any information which may be available under the terms of The Energy Performance of Buildings (Certificates and Inspections) (England and Wales) Regulations 2007 or the Home Report if in relation to a residential property in Scotland.
*This is the average speed from the provider with the fastest broadband package available at this postcode. The average speed displayed is based on the download speeds of at least 50% of customers at peak time (8pm to 10pm). Fibre/cable services at the postcode are subject to availability and may differ between properties within a postcode. Speeds can be affected by a range of technical and environmental factors. The speed at the property may be lower than that listed above. You can check the estimated speed and confirm availability to a property prior to purchasing on the broadband provider's website. Providers may increase charges. The information is provided and maintained by Decision Technologies Limited. **This is indicative only and based on a 2-person household with multiple devices and simultaneous usage. Broadband performance is affected by multiple factors including number of occupants and devices, simultaneous usage, router range etc. For more information speak to your broadband provider.
Map data ©OpenStreetMap contributors.





