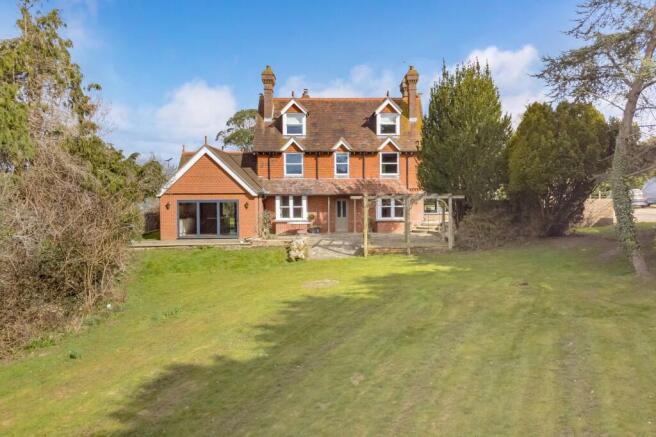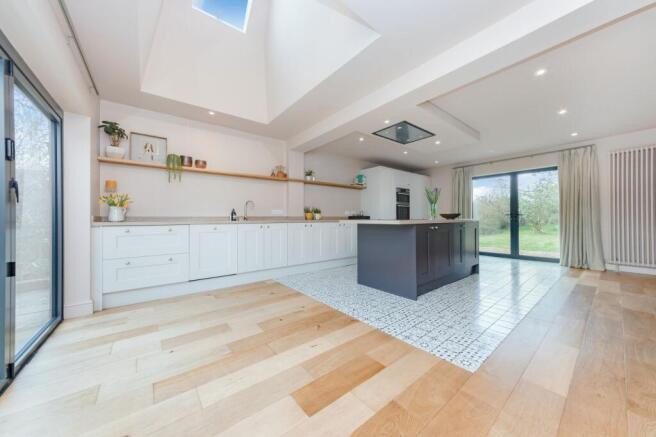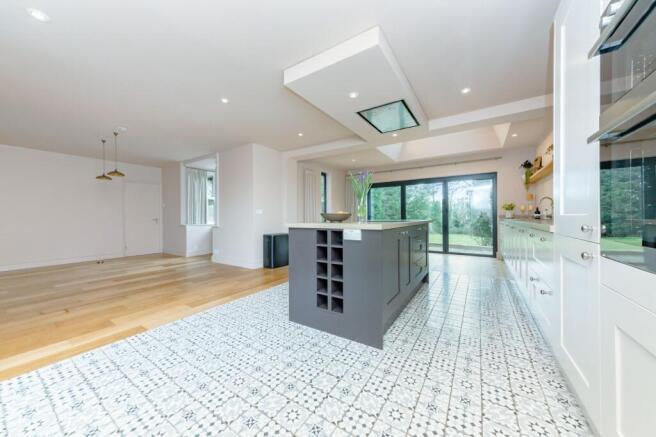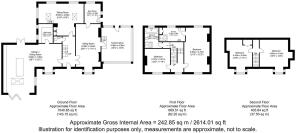
High Street, Barcombe, BN8

- PROPERTY TYPE
Detached
- BEDROOMS
4
- BATHROOMS
2
- SIZE
2,614 sq ft
243 sq m
- TENUREDescribes how you own a property. There are different types of tenure - freehold, leasehold, and commonhold.Read more about tenure in our glossary page.
Freehold
Key features
- SITUATED OFF OF BARCOMBE HIGH STREET
- 4 DOUBLE BEDROOMS
- STUNNING OPEN PLAN KITCHEN DAY ROOM
- SITTING ROOM with wood burning stove
- FURTHER RECEPTION ROOM
- TWO GORGEOUS BATHROOMS
- BOOT ROOM AND UTILITY ROOM
- EXTENSIVE GARDENS
- DRIVEWAY
- TUCKED AWAY POSITION
Description
Hillside is beautifully presented throughout and having undergone a complete renovation provides a high quality interior amongst Victorian charm and character.
The 2,600 sq ft Detached property enjoys extensive Gardens which boast direct access to a footpath which leads you through ancient bluebell woodland, yet is moments from Barcombe High Street.
Inside there is a wonderful 28ft Modern Kitchen Dining Room finished in two tones of grey and features a partially vaulted ceiling and bi-fold doors which lead into the garden. There are two Sitting Rooms both with wood burning stoves and views of the gardens. There is also a Conservatory, useful Boot Room, Utility Room and a Ground Floor Cloakroom.
Upstairs over two floors there is a Modern family Bathroom and 4 Double Bedrooms, the principal of which boasts a gorgeous EnSuite Shower Room.
VIEWINGS HIGHLY RECOMMENDED.
ENTRANCE HALL- A welcoming entrance hall with double doors to the Sitting Room, stairs with wooden handrail and balustrade to first floor, and doors to principal rooms.
SITTING ROOM – Measuring a generous 20’11 and featuring a woodburning stove set into the chimney. The dual aspect Sitting Room benefits from a Bay window enjoying views over the extensive garden. Wood floor. Glazed door to Conservatory and further door to Boot Room.
KITCHEN DINING ROOM – A wonderful room perfect for modern family living. The 28ft x 23ft room enjoys views over the gardens to both the front and rear and boasts a roof window which helps flood the space with natural light. The modern kitchen is finished in a two tone grey and incorporates a breakfast bar into the design with a gorgeous stone worksurface. The triple aspect kitchen area benefits from bi-fold doors and double doors which open to the respective gardens.
FURTHER RECPETION ROOM - Presented as an evening snug the dual aspect reception room features a wood burning stove and enjoys views over the garden. Partially panelled walls add character to the room and two roof windows fill the space with light.
CONSERVATORY- Measuring a generous 16’4 x 13’4 the timber framed conservatory enjoys views over the gardens and terrace.
UTILITY ROOM - A modern fitted utility room with a good selection of cupboards and drawers.
BOOT ROOM - A useful addition to the home, the sizable boot room benefits from a tiled floor and door tot eh garden.
GROUND FLOOR CLOAKROOM- Modern suite comprising of wc and wash hand basin.
FIRST FLOOR LANDING- Split level landing,stairs with handrail and balustrade continue to the second floor. Window to the front with elevated views over garden anddoors to principal rooms.
BEDROOM 1- A generous size bedroom with views to the front and rear with elevated views over the gardens. Door to;
EnSUITE- A gorgeous shower room with a modern suite comprising of a shower enclosure with rainfall shower head, wc and wash hand basin. Pretty decorative tiled floor. Elevated views over the garden.
BEDROOM 2- A comfortable double bedroom benefitting form far reaching views over the garden and countryside beyond.
BATHROOM- A sumptuous high quality bathroom suite comprising of a bath, separate shower enclosure with rainfall shower head, wc and wash hand basin. Beautiful patterned tiled floor and window with views over garden.
SECOND FLOOR LANDING- Painted doors to principal rooms. Eaves storage cupboards.
BEDROOM 3- A generous double bedroom with elevated, far reaching views over the garden and countryside beyond.
BEDROOM 4- Another comfortable double bedroom with elevated, far reaching views over the garden and countryside beyond. Fitted wardrobe with double doors.
APPROACH- A long driveway provides access from the road and leads to the property with a sizable and established parking area. A pathway then leads from the side of the property onto a terrace which leads to the front door. A second pathway leads to the Boot Room entrance.
DRIVEWAY- Providing off street parking for numerous vehicles.
GARDENS- The gardens are extensive and a superb feature to the property, being of a generous size and private. The area to the front enjoys a wonderful paved terrace which absorbs the views over the extensive lawn to the front which is encompassed by mature and established trees. A pathway then leads away from the garden to a track which takes you through ancient bluebell woodland to a delightful farm shop at Town Littleworth. The pathway provides a pleasant stroll passing the allotments and playing fields to Barcombe High Street. The gardens wrap around the property to all sides where the rear garden is mostly level and laid to lawn with specimen trees and a mature conifer treeline to the rear.
OUTBUILDING- Of brick and block construction and providing useful storage.
Hillside can be found at the end of a long driveway accessible from the end of Barcombe High Street. The property is superbly located in a secluded position away from passing traffic. The property boasts direct access to a track which leads to the High Street, passing by the allotments and playing fields in one direction and through ancient bluebell woodland in the other direction.
Barcombe Village offers an array of amenities including a community owned village shop, popular primary school, a modern village hall, a business hub which provides meeting rooms for hire and 2 public houses one of which offers the opportunity to hire rowing boats along the River Ouse. Barcombe also boasts a sports and recreation ground and allotments. Scenic walks are aplenty with public footpaths through ancient woodland, countryside with magnificent views and river walks at nearby Barcombe Mills.
A Mainline Railway Station can be found at nearby Cooksbridge which offers direct services to Lewes and London. The station is approximately 2 miles from the property.
Historic Lewes is just 5 miles away and offers an array of shops, supermarkets, restaurants, public houses and cafes.
Secondary Schools can be found at Chailey, Lewes and Ringmer and also LOGS, Bedes and Cumnor House.
EPC Rating: E
- COUNCIL TAXA payment made to your local authority in order to pay for local services like schools, libraries, and refuse collection. The amount you pay depends on the value of the property.Read more about council Tax in our glossary page.
- Band: G
- PARKINGDetails of how and where vehicles can be parked, and any associated costs.Read more about parking in our glossary page.
- Yes
- GARDENA property has access to an outdoor space, which could be private or shared.
- Yes
- ACCESSIBILITYHow a property has been adapted to meet the needs of vulnerable or disabled individuals.Read more about accessibility in our glossary page.
- Ask agent
Energy performance certificate - ask agent
High Street, Barcombe, BN8
Add an important place to see how long it'd take to get there from our property listings.
__mins driving to your place
Get an instant, personalised result:
- Show sellers you’re serious
- Secure viewings faster with agents
- No impact on your credit score
Your mortgage
Notes
Staying secure when looking for property
Ensure you're up to date with our latest advice on how to avoid fraud or scams when looking for property online.
Visit our security centre to find out moreDisclaimer - Property reference 22f1fed6-b37b-4a61-bfd8-8f54e015a9a1. The information displayed about this property comprises a property advertisement. Rightmove.co.uk makes no warranty as to the accuracy or completeness of the advertisement or any linked or associated information, and Rightmove has no control over the content. This property advertisement does not constitute property particulars. The information is provided and maintained by Mansell McTaggart, Lewes. Please contact the selling agent or developer directly to obtain any information which may be available under the terms of The Energy Performance of Buildings (Certificates and Inspections) (England and Wales) Regulations 2007 or the Home Report if in relation to a residential property in Scotland.
*This is the average speed from the provider with the fastest broadband package available at this postcode. The average speed displayed is based on the download speeds of at least 50% of customers at peak time (8pm to 10pm). Fibre/cable services at the postcode are subject to availability and may differ between properties within a postcode. Speeds can be affected by a range of technical and environmental factors. The speed at the property may be lower than that listed above. You can check the estimated speed and confirm availability to a property prior to purchasing on the broadband provider's website. Providers may increase charges. The information is provided and maintained by Decision Technologies Limited. **This is indicative only and based on a 2-person household with multiple devices and simultaneous usage. Broadband performance is affected by multiple factors including number of occupants and devices, simultaneous usage, router range etc. For more information speak to your broadband provider.
Map data ©OpenStreetMap contributors.







