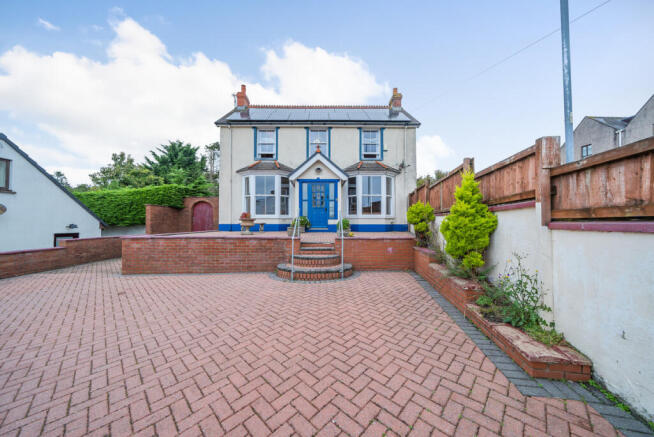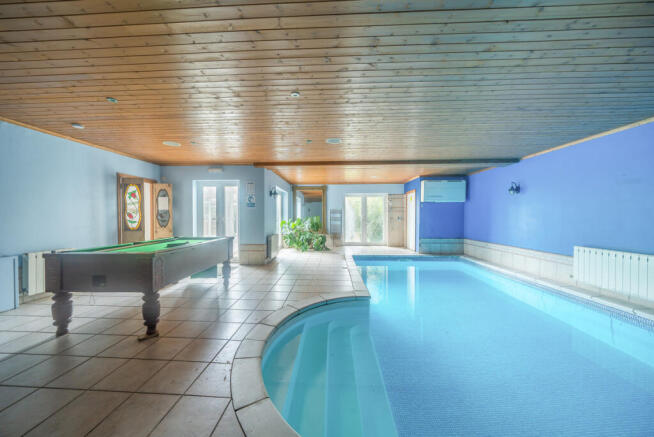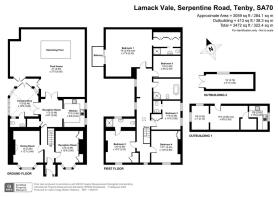Serpentine Road, Tenby, SA70

- PROPERTY TYPE
Detached
- BEDROOMS
5
- BATHROOMS
4
- SIZE
3,059 sq ft
284 sq m
- TENUREDescribes how you own a property. There are different types of tenure - freehold, leasehold, and commonhold.Read more about tenure in our glossary page.
Freehold
Key features
- Swimming Pool
- 3/4 Parking Spaces
- Close to world renowned beaches of Tenby
- Investment Opportunity
- Modernization Renovation Potential
- Chain Free
- Substantial Building @ 3000 sq.ft
- Residential Home
- Currently Used as Serviced Accomodation
Description
Offers in Excess of £500,000
5 Bedrooms | 3 Bathrooms | 4 Reception Rooms | Indoor Pool | Garden Chalet | Freehold
Victorian Coastal Home with Holiday Let Income and Strong ROI Potential
A rare chance to purchase a substantial Victorian detached home with an indoor swimming pool and income-producing holiday let potential in one of Wales’ most sought-after coastal towns.
Lamack Vale House offers over 3,000 sq.ft of versatile accommodation, including five bedrooms (three en-suite), four reception rooms, and a self contained garden chalet — all set moments from Tenby’s golden beaches and vibrant town centre.
The property is already an established holiday let, generating £61,166 in 2023/24 at just 36% occupancy, with projections of £155,000–£197,000 p.a. post-modernisation.
Property Highlights
* Elegant Victorian detached home with original period features
* Five bedrooms, including a generous master suite with dressing room and veranda
* Four reception rooms including lounge, dining, sitting room, and conservatory
* Indoor heated swimming pool (approx. 750 sq.ft)
* Private rear garden and off-street parking for 4–5 cars
* Garden chalet with kitchen, bedroom, and shower room — ideal for guests or letting
* Excellent scope for modernisation and value uplift
* Chain-free
---
Floor Area & Key Details
Internal Area: 3,059 sq.ft (284.1 sqm)
Chalet with bedroom, shower, kitchen/living area
Freehold | EPC: D | Council Tax Band: E
Gas central heating | Double glazed | Off-road parking
Why Tenby?
With over 3 million annual visitors, Tenby offers one of the UK’s most lucrative coastal holiday let markets. Regular events like Ironman Wales and Tenby Arts Festival, plus miles of sandy beaches and medieval charm, drive year-round demand.
---
Investment Summary
Current Performance (2023/24)
Gross Income: £61,166 (at 36% occupancy / 130 nights)
Net Income (after 20% operating costs incl. council tax): £48,933
Gross Yield: 12.23% | Net Yield: 9.41
Post-Refurbishment Projections
Refurbishment Estimate: £125,000 (Significant Reconfiguration and Modernization and can be achieved on a lower budget)
Post-refurbishment Value: £900,000
Total Investment: £645,000
| Occupancy | Gross Revenue | Gross Yield | Net Yield |
| ---------------- | ----------------- | --------------- | ------------- |
| 63% (230 nights) | £155,250 | 24.07% | 19.26% |
| 70% (255 nights) | £172,125 | 26.69% | 21.35% |
| 80% (292 nights) | £197,100 | 30.56% | 24.45% |
One-Year ROI (at 70% occupancy + resale):
Capital Gain: £255,000
Net Income: £137,700
Total Return: £392,700→ ROI: 60.88%
Eligible for business rates relief if let >182 nights/year.
NB: Above figures are estimates and own due diligence would be required to be undertaken by any incoming purchaser.
---
Bedroom 1
The expansive master suite features French doors leading to a private balcony overlooking the garden and beyond. This tranquil retreat includes a dressing room and en-suite for added privacy and convenience.
Bedroom 2
This inviting bedroom features a window to the front and built-in wardrobe space. It has access to its own en-suite, adding to its appeal for guests.
Bedroom 3
A well-proportioned bedroom with ample space for furniture, perfect for family or guests.
Bedroom 4
This cozy bedroom includes two side windows and an arched access to an en-suite WC
Bedroom 5
A versatile room that can serve as a bedroom or study, offering flexibility for the home.
Kitchen
The kitchen features two side windows, ensuring it’s bright and airy. It includes a comprehensive range of fitted wall and base units for ample storage, as well as a built-in electric oven, gas hob with extractor, and an integrated fridge/freezer. This space is ideal for modern cooking and entertaining. We recommend modernization and reconfiguration into a larger kitchen living dining area for contemporary modern living.
Dining Room 1
A versatile sitting room that provides access to the swimming pool room, conservatory, and kitchen. This space can serve multiple purposes, whether as a family gathering area or a quiet retreat. Potential to reconfigure with kitchen area to create a contemporary open space.
Dining Room 2
This elegant dining room features another bay window, inviting in natural light. A gas fireplace with a tiled surround and timber mantle creates a warm ambiance, while the original parquet flooring adds a touch of sophistication.
Living Room
A cozy lounge that boasts a stunning bay window overlooking the front garden, allowing for ample light. The room features a Victorian-style fireplace with attractive tiling and timber surround, complemented by built-in alcoves with cupboards and shelving, and a classic wood block flooring that enhances the period charm.
Bathroom 1
A luxurious four-piece bathroom suite featuring a roll-top slipper bath, separate shower cubicle, wash hand basin, and WC. Elegant floor and wall tiling complete the look. Although perfectly functional, it could be considered dated and in need of modernization.
Bathroom 2
This convenient cloakroom includes a wash hand basin and WC, making it ideal for guests.
Conservatory
This delightful conservatory offers a double aspect overlooking the garden and features French doors that lead to the outdoor space. The timber flooring enhances the natural aesthetic, making it perfect for relaxation or enjoying meals.
Porch
A charming entryway featuring a part-glazed front door flanked by side windows, allowing natural light to illuminate the space. This welcoming area sets a warm tone for the home. As per the particulars, a forest green door would set this property off.
Entrance Hall
A spacious and inviting hallway that acts as the central artery of the home, connecting the porch to various living areas. The hallway is adorned with period features, radiators, and stairs leading to the upper floors.
Landing
A bright and spacious landing area featuring a side window and skylight that enhances natural light, connecting all the upstairs bedrooms and bathrooms.
Swimming Pool
An impressive heated swimming pool area (7.32m x 3.35m) that serves as a retreat, complete with a games area and sauna. Tiled flooring and French doors leading to the rear garden create a luxurious, spa-like atmosphere.
Garden
The front of the property features a brick-paved driveway providing parking for several vehicles and a raised patio area. The spacious garden is mainly laid to lawn, with a sizable paved patio area and mature hedging for privacy. A shed offers additional storage for outdoor equipment.
- COUNCIL TAXA payment made to your local authority in order to pay for local services like schools, libraries, and refuse collection. The amount you pay depends on the value of the property.Read more about council Tax in our glossary page.
- Band: E
- PARKINGDetails of how and where vehicles can be parked, and any associated costs.Read more about parking in our glossary page.
- Driveway
- GARDENA property has access to an outdoor space, which could be private or shared.
- Yes
- ACCESSIBILITYHow a property has been adapted to meet the needs of vulnerable or disabled individuals.Read more about accessibility in our glossary page.
- Ask agent
Serpentine Road, Tenby, SA70
Add an important place to see how long it'd take to get there from our property listings.
__mins driving to your place
Explore area BETA
Tenby
Get to know this area with AI-generated guides about local green spaces, transport links, restaurants and more.
Get an instant, personalised result:
- Show sellers you’re serious
- Secure viewings faster with agents
- No impact on your credit score
Your mortgage
Notes
Staying secure when looking for property
Ensure you're up to date with our latest advice on how to avoid fraud or scams when looking for property online.
Visit our security centre to find out moreDisclaimer - Property reference RX565612. The information displayed about this property comprises a property advertisement. Rightmove.co.uk makes no warranty as to the accuracy or completeness of the advertisement or any linked or associated information, and Rightmove has no control over the content. This property advertisement does not constitute property particulars. The information is provided and maintained by Keller Williams Oxygen, Covering Nationwide. Please contact the selling agent or developer directly to obtain any information which may be available under the terms of The Energy Performance of Buildings (Certificates and Inspections) (England and Wales) Regulations 2007 or the Home Report if in relation to a residential property in Scotland.
*This is the average speed from the provider with the fastest broadband package available at this postcode. The average speed displayed is based on the download speeds of at least 50% of customers at peak time (8pm to 10pm). Fibre/cable services at the postcode are subject to availability and may differ between properties within a postcode. Speeds can be affected by a range of technical and environmental factors. The speed at the property may be lower than that listed above. You can check the estimated speed and confirm availability to a property prior to purchasing on the broadband provider's website. Providers may increase charges. The information is provided and maintained by Decision Technologies Limited. **This is indicative only and based on a 2-person household with multiple devices and simultaneous usage. Broadband performance is affected by multiple factors including number of occupants and devices, simultaneous usage, router range etc. For more information speak to your broadband provider.
Map data ©OpenStreetMap contributors.




