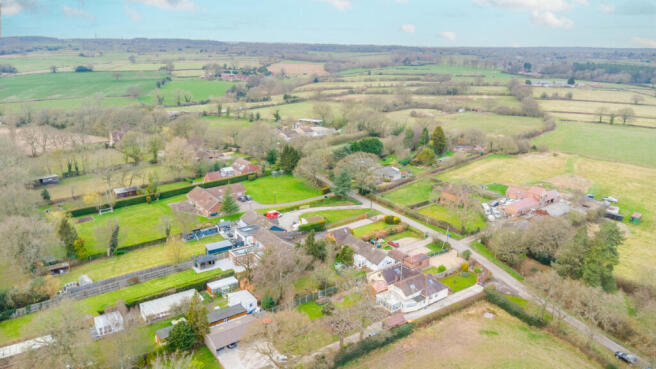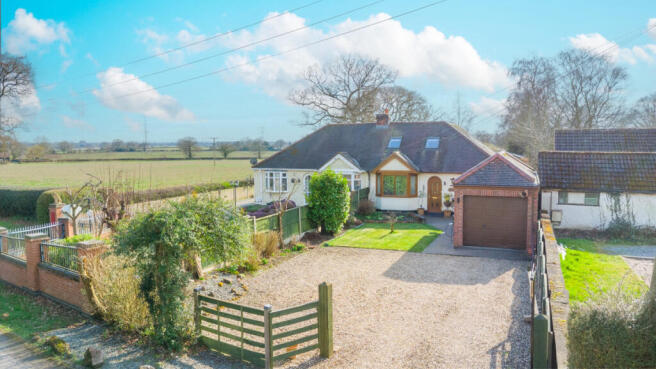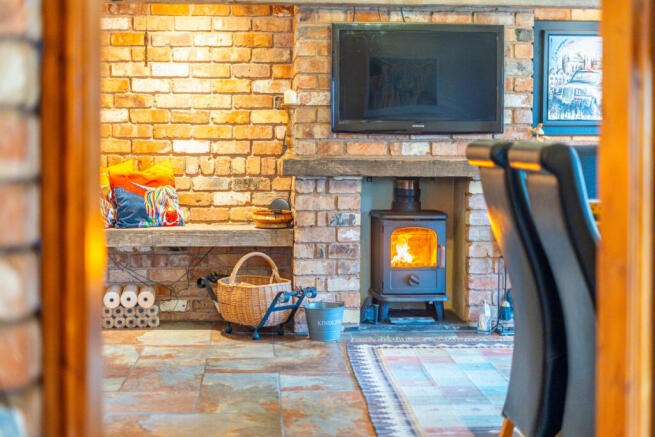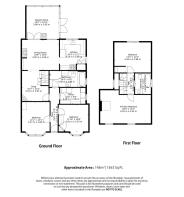
Harvest Hill Lane, Allesley, West Midlands CV5 9DD

- PROPERTY TYPE
Semi-Detached
- BEDROOMS
4
- BATHROOMS
2
- SIZE
1,563 sq ft
145 sq m
- TENUREDescribes how you own a property. There are different types of tenure - freehold, leasehold, and commonhold.Read more about tenure in our glossary page.
Freehold
Key features
- Character & Charm: Beautifully extended with traditional features including an inglenook style fireplace and solid wood farmhouse kitchen.
- Four Bedrooms: Spacious and well-proportioned, offering comfortable family living.
- Two Stylish Bathrooms: Modern and well-designed bathrooms providing comfort for all.
- Versatile Living: Three reception rooms, ideal for family gatherings, relaxation, or enjoying garden views.
- South-Facing Garden: Mature lawn, peaceful patio, and ideal for alfresco dining or relaxation.
- Private Driveway & Detached Garage: Gated driveway with ample parking and extra storage.
- Nearby Amenities: Close to Meriden, Corley, and Allesley, with local shops, pubs, and scenic walking routes.
- Location: Set in the peaceful countryside, just 15 minutes from Coventry Centre and 30 minutes from Birmingham.
- Tenure: Freehold | EPC: D | Council Tax Band: C
Description
Lovingly enhanced by its current owners, this charming home is filled with warmth and personality. From the inviting inglenook-style fireplace to the handcrafted farmhouse kitchen, every detail reflects a careful balance of heritage and contemporary living.
Three versatile reception rooms cater to every occasion—whether it’s unwinding in the snug, gathering in the dining room, or enjoying the garden views from the light-filled garden room. With four well-proportioned bedrooms and two stylish bathrooms, this home provides comfort and space for the whole family.
Outside, the south-facing garden is a true sanctuary, with a mature lawn and a peaceful patio perfect for summer evenings. A gated driveway and detached garage ensure ample parking and storage.
Offering the best of both worlds, Holly Cottage combines the tranquillity of country living with the convenience of city connections—an exceptional home in a superb location.
Ground Floor
Entrance Hall
Step into a charming entrance hall, where a sense of space and character sets the tone for the rest of this beautiful home. The long, elegant hallway is enhanced by thoughtfully designed alcoves, adding depth and a touch of architectural interest - perfect for showcasing statement pieces or creating practical storage solutions.
Snug (10'7" x 12'1" | 3.24m x 3.67m)
A warm and inviting retreat where comfort and character come together. The feature fireplace serves as a charming focal point, creating a cosy ambiance - ideal for curling up with a book or unwinding after a long day. With its open connection to the dining area, this space strikes the perfect balance between sociable and serene
Kitchen (10'3" x 12'1" | 3.13m x 3.68m)
A true heart of the home, this beautiful farmhouse-style kitchen blends rustic charm with modern convenience. The solid wood worktops and exposed brick inglenook create a timeless, country-style feel, while integrated appliances and a stable door to the garden add practicality and charm.
Garden Room (13'0" x 12'11" | 3.96m x 3.95m)
Flooded with natural light from its vaulted ceiling, Velux windows, and bi-fold doors, this stunning garden room is the ultimate space to relax and soak in the beauty of the outdoors -all year round. Whether it’s morning coffee or a cosy evening, this space is a true sanctuary.
Dining Room (14'9" x 12'0" | 4.50m x 3.66m)
The perfect space for family gatherings and dinner parties, this character-filled dining room boasts an exposed brick style chimney breast, a wood-burning stove, and bi-fold doors that open seamlessly into the garden room. A room that truly brings people together.
Ground Floor Bedroom One (11'1" x 13'1" | 3.37m x 4.00m)
A bright and airy ground-floor bedroom, featuring a beautiful bay window that fills the space with natural light. An ideal guest room, main bedroom, or even a cosy second lounge - offering flexibility to suit your lifestyle.
Ground Floor Bedroom Two / Study (11'10" x 10'8" | 3.61m x 3.25m)
A versatile space with a charming bay window, this room works beautifully as a study, nursery, or additional bedroom. The built-in cupboard provides useful storage, keeping the space clutter-free and functional.
Bathroom One (14'4" x 6'5" | 4.38m x 1.96m)
A spa-like retreat, this elegant four-piece bathroom offers a walk-in Aqualisa shower, panel-enclosed bath, and stylish modern fittings. With two heated towel rails and beautiful tiling, it’s the perfect blend of luxury and practicality.
Utility Room (10'2" x 6'5" | 3.10m x 1.96m)
A highly practical and well-designed space, this utility room offers ample room for laundry appliances, along with fitted shelving for extra storage - keeping household essentials neatly tucked away while maintaining a clean and organised feel.
First Floor
Master Bedroom (20'3" x 13'3" | 6.16m x 4.04m)
A tranquil retreat, this spacious master bedroom offers Velux windows, exposed and sealed floorboards, and ample storage. Whether it's waking up to soft morning light or unwinding at night, this space is the definition of peaceful luxury.
Bedroom Two (14'7" x 12'1" | 4.44m x 3.68m)
With built-in storage space, exposed floorboards, and countryside views, this lovely second upstairs bedroom is perfect for family, guests, or even a stylish home office. The eaves storage adds practicality without compromising on space.
Bathroom Two (6'4" x 8'3" | 1.93m x 2.52m)
Relax and unwind in this charming bathroom, where a freestanding roll-top bath sits beneath a Velux window—perfect for stargazing as you soak away the day. Vintage-style fittings, soft ambient lighting, and elegant tiling create a tranquil retreat, adding a touch of timeless luxury to your evening routine.
Outside Spaces
Front of Property
Set behind a charming five-bar gate, this idyllic home exudes cottage charm from the moment you arrive. A winding shingle driveway leads to a detached garage, while the beautifully landscaped lawn is framed by mature trees and flourishing shrub borders. A truly enchanting first impression for this characterful countryside retreat.
Garage
A detached brick-built garage with a pitched and tiled roof, up-and-over door, and side access—offering plenty of space for parking, storage, or even a workshop.
Rear Garden
Step outside into your private south-facing haven, bathed in sunlight throughout the day. This beautifully landscaped garden is a dream for gardening enthusiasts, families, and those who love to entertain. A spacious patio offers the perfect setting for alfresco dining, while the generous lawn provides plenty of space for children to play. A charming stepping-stone path leads to the bottom of the garden, where you’ll find a tranquil shingle seating area and two timber sheds—ideal for storage or pottering among the plants. A true retreat for relaxation and outdoor enjoyment.
Location
Idyllic Countryside Setting with Excellent Connectivity
Situated in the charming hamlet of Harvest Hill Lane in Allesley, this home offers the perfect blend of rural tranquillity and modern convenience. Surrounded by rolling countryside, there are plenty of scenic walking routes to explore, leading to charming country pubs where you can enjoy a well-earned drink or a hearty meal. The nearby village of Meriden—often referred to as the "Centre of England"—adds to the appeal, with its local shops, pubs, and welcoming community atmosphere.
Despite its peaceful setting, excellent transport links ensure easy access to nearby towns and cities. Coventry city centre is just a 15-minute drive away, offering a rich array of shopping, dining, and cultural experiences. The vibrant heart of Birmingham and the popular town of Solihull are both easily accessible within 30 minutes, providing a wealth of employment, leisure, and shopping opportunities. The nearby village of Meriden is only 10 minutes away, perfect for everyday essentials or a countryside stroll. Conveniently positioned, the property also benefits from excellent connectivity, with Birmingham Airport and the NEC just a short 20-minute drive away.
Outstanding Educational Facilities
Families will appreciate the proximity to several top-rated schools, ensuring quality education for children of all ages:
• Allesley Primary School: Approximately 1.8 miles away, this well-regarded school offers excellent primary education.
• Meriden Church of England Primary School: Located about 2.2 miles from the property, known for its strong community ethos.
• Cardinal Newman Catholic School: A reputable secondary school approximately 2.5 miles away, offering a broad curriculum.
• Coundon Court School: Another excellent secondary option, situated around 2.5 miles from the home.
Convenient Amenities
Despite its rural charm, the area boasts a variety of nearby amenities:
• Local Shops and Services: The nearby village of Meriden, along with Corley and Allesley, offers essential shops, charming cafés, and traditional country pubs, all contributing to a strong sense of community and a welcoming village atmosphere.
• Healthcare Facilities: Residents enjoy convenient access to top-quality healthcare, with Allesley Village Surgery just 1.9 miles away, Meriden Surgery approximately 2 miles from the property, and Corley Health Centre within easy reach.
• Recreational Opportunities: The surrounding countryside, including picturesque routes through Corley and Allesley, provides numerous scenic walking and cycling paths, perfect for outdoor enthusiasts seeking to explore nature right on their doorstep.
• Excellent Connectivity & Leisure: Birmingham Airport is just a short drive away, offering convenient domestic and international travel options. The nearby NEC and Resorts World provide a hub of entertainment, shopping, dining, and world-class events, making it a fantastic destination for leisure and business alike.
Services, Utilities & Property Information
Utilities – Mains Water, Gas, and Electricity
Mobile and Broadband Coverage – We suggest you check with your provider. FTTP.
Tenure: Freehold | EPC: D | Council Tax Band: C
Viewing Arrangements: Strictly via the vendors sole agents Fine & Country
Disclaimer
All measurements are approximate and quoted in metric with imperial equivalents and for general guidance only and whilst every attempt has been made to ensure accuracy, they must not be relied on.
The fixtures, fittings and appliances referred to have not been tested and therefore no guarantee can be given and that they are in working order.
Internal photographs are reproduced for general information and it must not be inferred that any item shown is included with the property.
Whilst we carryout our due diligence on a property before it is launched to the market and we endeavour to provide accurate information, buyers are advised to conduct their own due diligence.
Our information is presented to the best of our knowledge and should not solely be relied upon when making purchasing decisions. The responsibility for verifying aspects such as flood risk, easements, covenants and other property related details rests with the buyer.
Brochures
Brochure 1- COUNCIL TAXA payment made to your local authority in order to pay for local services like schools, libraries, and refuse collection. The amount you pay depends on the value of the property.Read more about council Tax in our glossary page.
- Band: C
- PARKINGDetails of how and where vehicles can be parked, and any associated costs.Read more about parking in our glossary page.
- Yes
- GARDENA property has access to an outdoor space, which could be private or shared.
- Yes
- ACCESSIBILITYHow a property has been adapted to meet the needs of vulnerable or disabled individuals.Read more about accessibility in our glossary page.
- Ask agent
Harvest Hill Lane, Allesley, West Midlands CV5 9DD
Add an important place to see how long it'd take to get there from our property listings.
__mins driving to your place
Get an instant, personalised result:
- Show sellers you’re serious
- Secure viewings faster with agents
- No impact on your credit score
About Fine & Country, Birmingham
Fine & Country, 11 Brindley Place, Brunswick Square, Birmingham, B1 2LP

Your mortgage
Notes
Staying secure when looking for property
Ensure you're up to date with our latest advice on how to avoid fraud or scams when looking for property online.
Visit our security centre to find out moreDisclaimer - Property reference RX551763. The information displayed about this property comprises a property advertisement. Rightmove.co.uk makes no warranty as to the accuracy or completeness of the advertisement or any linked or associated information, and Rightmove has no control over the content. This property advertisement does not constitute property particulars. The information is provided and maintained by Fine & Country, Birmingham. Please contact the selling agent or developer directly to obtain any information which may be available under the terms of The Energy Performance of Buildings (Certificates and Inspections) (England and Wales) Regulations 2007 or the Home Report if in relation to a residential property in Scotland.
*This is the average speed from the provider with the fastest broadband package available at this postcode. The average speed displayed is based on the download speeds of at least 50% of customers at peak time (8pm to 10pm). Fibre/cable services at the postcode are subject to availability and may differ between properties within a postcode. Speeds can be affected by a range of technical and environmental factors. The speed at the property may be lower than that listed above. You can check the estimated speed and confirm availability to a property prior to purchasing on the broadband provider's website. Providers may increase charges. The information is provided and maintained by Decision Technologies Limited. **This is indicative only and based on a 2-person household with multiple devices and simultaneous usage. Broadband performance is affected by multiple factors including number of occupants and devices, simultaneous usage, router range etc. For more information speak to your broadband provider.
Map data ©OpenStreetMap contributors.





