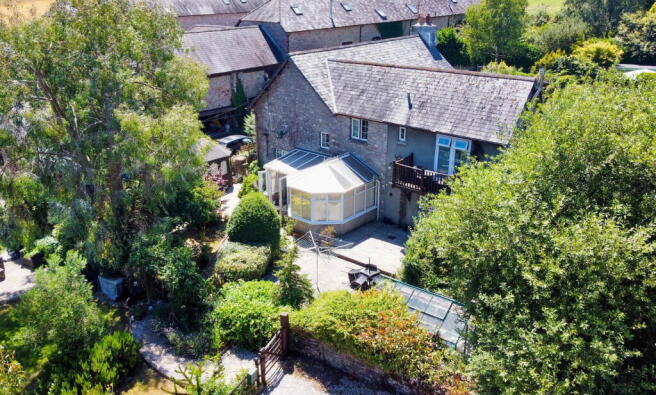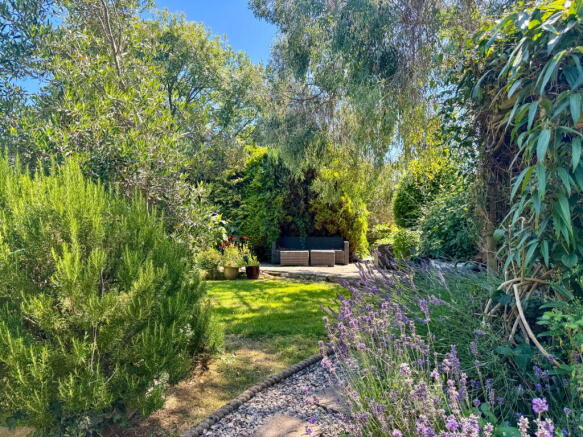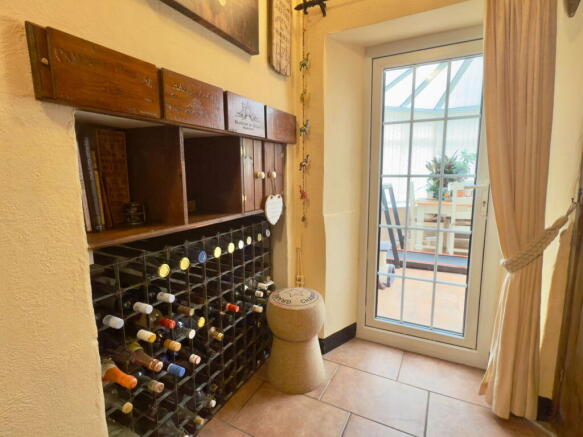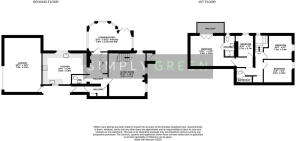
Bulleigh Barton Cottages, Ipplepen

- PROPERTY TYPE
Semi-Detached
- BEDROOMS
4
- BATHROOMS
2
- SIZE
1,152 sq ft
107 sq m
- TENUREDescribes how you own a property. There are different types of tenure - freehold, leasehold, and commonhold.Read more about tenure in our glossary page.
Freehold
Key features
- NO CHAIN!!
- JUST UNDER HALF AN ACRE PLOT
- SOUGHT AFTER VILLAGE OF IPPLEPEN
- SITUATED NEAR BULLEIGH MANOR
- 4 BEDROOM SEMI DETACHED HOUSE
- PRINCIPAL ENSUITE AND BALCONY
- BESPOKE GARDEN LODGE
- DRIVEWAY AND GARAGE
- LOUNGE WITH LOG BURNER
- TENURE - FREEHOLD
Description
Set within 0.44 acres in the sought-after village of Ipplepen, this four-bedroom semi-detached home is rich in history and full of character. Dating back to circa 1750, with evidence of a dwelling on the land since the 1300s, this former farm labourer’s cottage has been sympathetically extended over time while maintaining its charm. Situated next to Bulleigh Manor, accommodation comprises a modern kitchen dining room, lounge with log burner, ground floor WC and pantry. The property boasts four bedrooms and a family bathroom to the first floor, with a principal bedroom complete with an en-suite and balcony. Outside there is a double garage, off-road parking, mature gardens, and a bespoke Nordic lodge, all with the potential for further development, subject to the necessary planning permissions. With no onward chain, this is a rare opportunity to acquire a unique home in a picturesque setting.
Accommodation
The property is predominantly accessed via the conservatory to the front, a bright and airy space with French doors, tiled flooring, power points, and wraparound UPVC double-glazed windows, creating a welcoming entrance. A further door leads into the entrance hallway, where there is built-in shelving storage and tiled flooring, with doors providing access to the lounge, ground-floor WC, and pantry store.
The spacious lounge is full of character, featuring exposed beams, a log-burning fire with a brick surround, and UPVC double-glazed windows to the front and side, allowing plenty of natural light to filter through. Stairs rise from the lounge to the first floor, while the hallway leads through to the kitchen, a charming yet modern space that blends functionality with rustic appeal. With timber cottage doors with latches throughout the property, a barn-style door opens into a well-equipped kitchen, fitted with matching wall and base units, quartz work surfaces, and PVC splashbacks. A Heritage range cooker, an induction hob with splashback and extractor fan, and two inset sinks with mixer taps provide a practical yet stylish cooking area. The space also benefits from under-unit downlights and ample storage, with UPVC double-glazed windows to the front and rear offering garden views. There is space and plumbing for a washing machine, dishwasher, and fridge freezer.
The ground floor WC comprises a low level WC, wash basin and extractor fan, with the pantry offering ample storage and a wall mounted shower, perfect for shoes and pets. While a door leads out to the rear courtyard, which provides further access to the double garage. The garage is spacious, featuring an up-and-over door, power, and lighting, and is currently used for additional storage.
First Floor Accommodation
Stairs rise from the lounge to the first-floor landing, where there is access to the loft, a smoke alarm, cupboard storage with shelving, and doors leading to all bedrooms.
The principal bedroom is an impressive space, featuring UPVC double-glazed French doors opening onto a timber decked balcony with stunning views over the gardens and surrounding countryside. The room benefits from a central heating radiator, multiple power points, and a further door leading to the en-suite shower room, which includes a walk-in shower with a glass sliding door, an electric shower, a pedestal wash basin with tiled splashback, a low-level WC, an extractor fan, ceiling spotlights, a shaver point, a vanity mirror, a chrome central heating towel rail, and access to an additional loft space.
The second and third bedrooms are both positioned at the rear of the property, with UPVC double-glazed windows to the rear, central heating radiators, power points, with fitted storage. The fourth bedroom is at the front of the house and includes UPVC double-glazed windows, a central heating radiator, power points, and additional fitted storage.
The first floor is complete with a family bathroom comprising a low level WC, wash basin and panelled bath with tiled surrounds, obscured UPVC double glazed window to the side, central heating towel rail and extractor fan.
Outside
Outside, the expansive gardens are a true highlight of the property. To the front, a large driveway provides off-road parking for multiple vehicles, with a garage/worktop to the side of the property. The garage benefits from an up and over door, power and lighting.
As you approach the property there is a courtyard patio area, raised beds with stone chippings, a well-established nature pond, a range of mature shrubs and bushes and an enclosed chicken-wire herb garden. Beyond this, an additional level lawn with olive trees, a herb garden, and a composting area extends the outdoor space further. Additional features include a greenhouse, a summer house, a timber storage shed, outside lighting, an outside tap, oil tank and a water butt, making the garden both practical and beautifully landscaped.
A separate gated entrance gives access to a large, level lawn, enclosed by mature shrubs and trees, offering a private and peaceful setting. A bespoke Nordic lodge, complete with power, lighting, barbeque/open fire and a chimney with seating and windows to surrounds. Sitting to the front of the garden this stunning lodge provides a versatile space for relaxation or entertaining.
With no listings or Tree Preservation Orders (TPOs) in place, the land presents a fantastic opportunity for further development, subject to relevant planning permissions. This character-filled home offers a unique blend of historic charm, modern convenience, and stunning outdoor space, making it an ideal family residence or investment opportunity in the heart of Ipplepen.
Viewings
To view this property, please call us on or email and we will arrange a time that suits you.
Services
Mains Electricity. Oil Heating. Mains Water. Mains Drainage.
Local Authority
Teignbridge District Council
Brochures
Brochure 1- COUNCIL TAXA payment made to your local authority in order to pay for local services like schools, libraries, and refuse collection. The amount you pay depends on the value of the property.Read more about council Tax in our glossary page.
- Band: E
- PARKINGDetails of how and where vehicles can be parked, and any associated costs.Read more about parking in our glossary page.
- Garage,Driveway
- GARDENA property has access to an outdoor space, which could be private or shared.
- Private garden
- ACCESSIBILITYHow a property has been adapted to meet the needs of vulnerable or disabled individuals.Read more about accessibility in our glossary page.
- Level access
Bulleigh Barton Cottages, Ipplepen
Add an important place to see how long it'd take to get there from our property listings.
__mins driving to your place
Get an instant, personalised result:
- Show sellers you’re serious
- Secure viewings faster with agents
- No impact on your credit score
About Simply Green Estate Agents, Newton Abbot
Simply Green Estate Agents Ltd 88, Queen Street Newton Abbot Devon TQ12 2ET

Your mortgage
Notes
Staying secure when looking for property
Ensure you're up to date with our latest advice on how to avoid fraud or scams when looking for property online.
Visit our security centre to find out moreDisclaimer - Property reference S1253079. The information displayed about this property comprises a property advertisement. Rightmove.co.uk makes no warranty as to the accuracy or completeness of the advertisement or any linked or associated information, and Rightmove has no control over the content. This property advertisement does not constitute property particulars. The information is provided and maintained by Simply Green Estate Agents, Newton Abbot. Please contact the selling agent or developer directly to obtain any information which may be available under the terms of The Energy Performance of Buildings (Certificates and Inspections) (England and Wales) Regulations 2007 or the Home Report if in relation to a residential property in Scotland.
*This is the average speed from the provider with the fastest broadband package available at this postcode. The average speed displayed is based on the download speeds of at least 50% of customers at peak time (8pm to 10pm). Fibre/cable services at the postcode are subject to availability and may differ between properties within a postcode. Speeds can be affected by a range of technical and environmental factors. The speed at the property may be lower than that listed above. You can check the estimated speed and confirm availability to a property prior to purchasing on the broadband provider's website. Providers may increase charges. The information is provided and maintained by Decision Technologies Limited. **This is indicative only and based on a 2-person household with multiple devices and simultaneous usage. Broadband performance is affected by multiple factors including number of occupants and devices, simultaneous usage, router range etc. For more information speak to your broadband provider.
Map data ©OpenStreetMap contributors.





