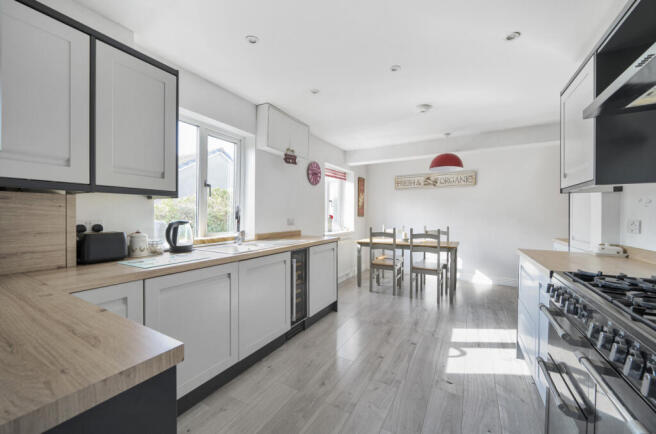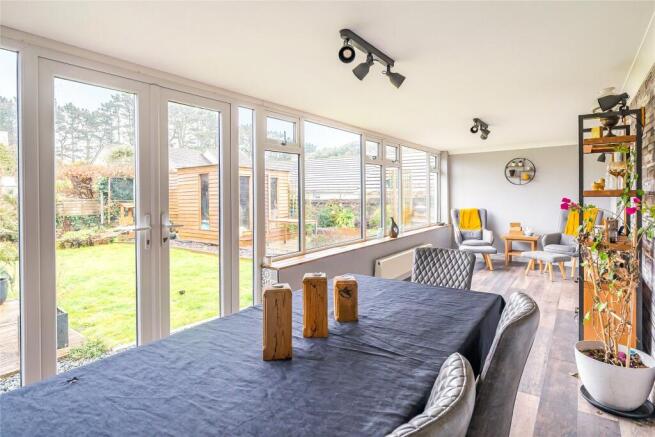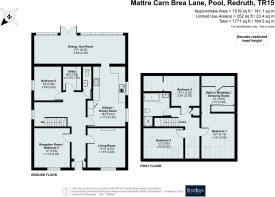5 bedroom bungalow for sale
Carn Brea Lane, Pool, Redruth, Cornwall

- PROPERTY TYPE
Bungalow
- BEDROOMS
5
- BATHROOMS
2
- SIZE
Ask agent
- TENUREDescribes how you own a property. There are different types of tenure - freehold, leasehold, and commonhold.Read more about tenure in our glossary page.
Freehold
Key features
- 4/5 Bedrooms
- Spacious driveway
- Open Plan Kitchen/Dining Room
- Impressive Conservatory
- Living Room
- Utility Room
- Family Bathroom
- 3 reception rooms
Description
.....
This property is being Re-Marketed due to the chain below collapsing. The vendors are very motivated and have offers accepted on CHAIN FREE properties. These purchases are very far progressed. LOOKING FOR MOTIVATED BUYERS.
.
From the outside this detached bungalow looks like a small home set on a generous plot however as soon as soon as you open the front door it becomes immediately apparent just how spacious this versatile home is. The impressive hallway features beautiful dark laminate flooring and offers an incredible open space, with doors leading to the kitchen/dining room. snug, second reception/5th bedroom, utility room, WC and the fourth bedroom.
..
This impressive family home offers remarkable versatility and allows you to utilise the second reception room as a fifth double bedroom if required. This home is set up perfectly for a large family/multi-generational living or additional space fora more traditional family set up with bedrooms and bathrooms available on both the ground and first floor. Bedroom 4 is conveniently located next to the WC and utility room which could even be converted to a small kitchen area creating independence and privacy.
...
The modern kitchen really has the wow factor with its sleek, grey, soft-closing units, paired with darker grey carcasses. Boasting an integrated fridge/freezer, dishwasher and even a wine cooler/drinks. You really are spoilt for choice when it comes to dining options. You can enjoy a whole separate dining room for more formal meals, or take advantage of the ample space in the large kitchen diner for casual dining. Additionally, the incredible conservatory with double doors opening out to the beautiful garden offers a vast area that is perfect for family gatherings and entertaining guests. Whether you prefer the snug for a cozy, intimate setting or a larger space for entertaining, this home has it all! On the first floor, you’ll find three bedrooms. The impressive master bedroom, is a wonderful space and bathed in natural light from the multiple Velux windows to both sides. The current vendors have cleverly partitioned an area in this room creating a walk-in (truncated)
....
The property features a low-maintenance garden to the front bordered by a dwarf wall and gate. The rear garden can be accessed from both sides of the property via a fenced walkway and the private driveway providing parking for up to four cars or even a motorhome. The rear garden is beautiful, and green fingered viewers will be able to see its been thoughtfully plated with some beautiful foliage. Divided into lovely sections you have a raised patio leading out from the conservatory providing the perfect spot for a table and chairs, as well as a lawn surrounded by mature plants and borders. to the side there is a shed/summer house offering storage. The garden really offers a sense of seclusion and boasts incredible views with the sun rising over the Carn.
Front Aspect
uPVC double glazed door with opaque glass leading into...
Hallway
Hardwearing carpet to the front leading into the beautiful dark wood laminate flooring. Doors leading to the snug, games room/bedroom five, open plan kitchen/dining room, ground floor WC, bedroom four and the utility room. The hallway is incredibly spacious allowing space for furniture and a uPVC double glazed window looks out to the side. Housing the carpeted stairs leading up to the first floor accommodation. Radiator.
Reception room /Bedroom Five
A spacious room to the front elevation. Cottage style uPVC double glazed window. Carpeted flooring and radiator.
Open Plan Kitchen/Dining Room
Eye and base level units with oak effect laminate worktops and tiled upstands. Integrated fridge/freezer, wine/drinks fridge and dishwasher. Space for a large range style gas oven and one and a half bowl stainless steel sink with high end mixer tap above. uPVC double glazed windows looking out to the side and an open doorway looking out to the conservatory and through to the garden. Ample space for a large dining room table. Laminate flooring, radiator and open doorway leading into the .......
Conservatory
Spanning the whole width of the property with wood effect laminate flooring and uPVC double glazed doors leading out to the garden. Flat roof and radiator.
Living Room
A cosy space with a decorative fireplace housing an electric wood burner. Double glazed bay window to the front, carpeted flooring, radiator. The vendor prefers a smaller and cozy living room but if a larger one was needed you could use the room opposite which is currently being used as a games room/office.
Reception Room/Bedroom 4
A spacious reception room to the front elevation. Double glazed bay window overlooking the front garden. Carpeted flooring and radiator.
Bedroom Five
Conveniently located on the ground floor and opening the property up to multi-generational living. Carpeted flooring, radiator, uPVC double glazed window looking out to the side.
Ground Floor WC
Vinyl flooring, low level WC and modern basin with storage below. Tiled splashback.
Utility Room
A must have for any family home. Under counter space for white goods under and plumbing for washing machine and tumble dryer. Worktop space above and eye level units for storage. Carpeted flooring and decorative opaque uPVC double glazed window.
Landing
Carpeted flooring with doors leading to the three first floor bedrooms, family bathroom and the airing cupboard. Velux window with space in the eaves for furniture.
Master Bedroom
Carpeted flooring, Multiple Velux windows to each side, modern low level radiator and open doorway leading into the walk in wardrobe/dressing room with built-in storage space. Vertical radiator and small door giving access to storage in the eaves. Feature lighting.
Bedroom Two
To the front elevation and benefitting from two Velux windows making this a very light space. Carpeted flooring and radiator.
Bedroom Three
Double Velux windows, carpeted flooring, radiator and a cosy nook space perfect for children to have as a chill out area or play area but also ideal for storage.
Family Bathroom
Full length bath and separate shower cubicle with boiler fed shower. Modern freestanding sink with mixer tap over and storage below. Wood effect laminate flooring, radiator, spotlights and Velux window.
Outside space
To the front you have a low maintenance garden with planted beds to each side of the central path leading up to the front door. To one side a fenced walkway leads through to the garden and to the other the private driveway provides parking for 3/4 cars and also allows access to the garden. The beautiful garden is full of mature plants and trees with the central section laid to lawn. You have a decked patio as well as a paved patio to the front of the storage shed/summer house.
Material information
Please use the following link for directions: Tax - Band C Heating - Mains gas central heating Local Authority - Cornwall County Council Tenure - Freehold Services - Mains water and drainage Please check the planning portal for any application that affect the local area. We are not aware of any restricted covenants. The property is not listed nor in an area of conservation. Due to the historic mining in the local areas a solicitor would recommend mining searches. Parking - Private drive with parking for up to 4 cars.
Brochures
Particulars- COUNCIL TAXA payment made to your local authority in order to pay for local services like schools, libraries, and refuse collection. The amount you pay depends on the value of the property.Read more about council Tax in our glossary page.
- Band: C
- PARKINGDetails of how and where vehicles can be parked, and any associated costs.Read more about parking in our glossary page.
- Driveway
- GARDENA property has access to an outdoor space, which could be private or shared.
- Yes
- ACCESSIBILITYHow a property has been adapted to meet the needs of vulnerable or disabled individuals.Read more about accessibility in our glossary page.
- Ask agent
Carn Brea Lane, Pool, Redruth, Cornwall
Add an important place to see how long it'd take to get there from our property listings.
__mins driving to your place
Get an instant, personalised result:
- Show sellers you’re serious
- Secure viewings faster with agents
- No impact on your credit score
Your mortgage
Notes
Staying secure when looking for property
Ensure you're up to date with our latest advice on how to avoid fraud or scams when looking for property online.
Visit our security centre to find out moreDisclaimer - Property reference CSD251069. The information displayed about this property comprises a property advertisement. Rightmove.co.uk makes no warranty as to the accuracy or completeness of the advertisement or any linked or associated information, and Rightmove has no control over the content. This property advertisement does not constitute property particulars. The information is provided and maintained by Bradleys, Camborne. Please contact the selling agent or developer directly to obtain any information which may be available under the terms of The Energy Performance of Buildings (Certificates and Inspections) (England and Wales) Regulations 2007 or the Home Report if in relation to a residential property in Scotland.
*This is the average speed from the provider with the fastest broadband package available at this postcode. The average speed displayed is based on the download speeds of at least 50% of customers at peak time (8pm to 10pm). Fibre/cable services at the postcode are subject to availability and may differ between properties within a postcode. Speeds can be affected by a range of technical and environmental factors. The speed at the property may be lower than that listed above. You can check the estimated speed and confirm availability to a property prior to purchasing on the broadband provider's website. Providers may increase charges. The information is provided and maintained by Decision Technologies Limited. **This is indicative only and based on a 2-person household with multiple devices and simultaneous usage. Broadband performance is affected by multiple factors including number of occupants and devices, simultaneous usage, router range etc. For more information speak to your broadband provider.
Map data ©OpenStreetMap contributors.







