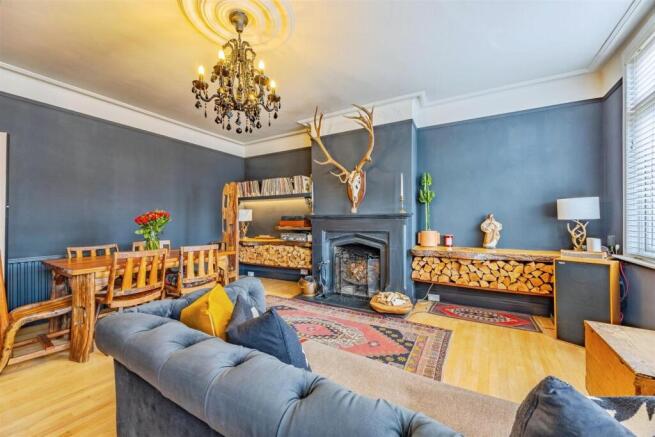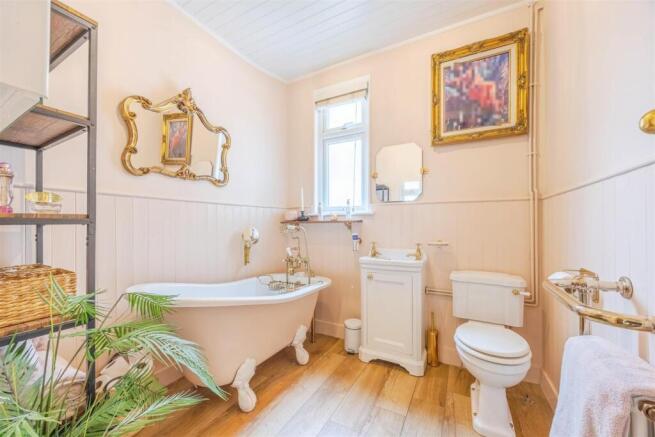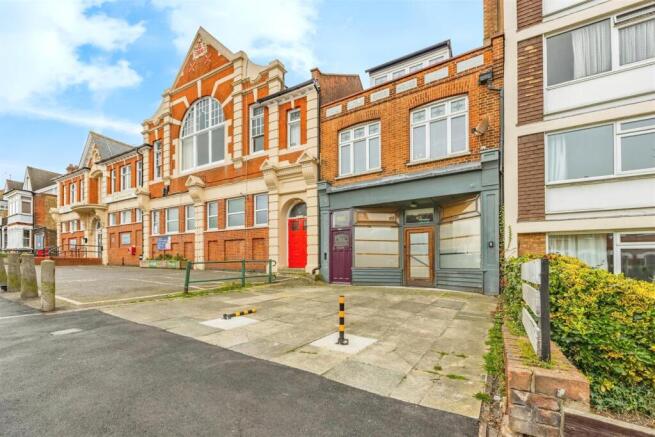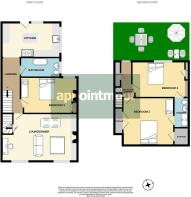
ELM ROAD, Leigh-On-Sea

- PROPERTY TYPE
Maisonette
- BEDROOMS
3
- BATHROOMS
2
- SIZE
Ask agent
Key features
- Three Double Bedrooms
- Maisonette Split Over Two Floors
- Large Private Terrace
- Long Lease
- Stunning Decor Throughout
- Two Bathrooms
- Modern Kitchen With Middle Island
- Gas Central Heating And Double Glazing
- Fantastic Location Just Off Leigh Broadway
- Move Straight In
Description
This stunning three double bedroom maisonette spread over two floors can be found in the heart of Leigh-On-Sea and only a few minutes walk to Leigh Broadway, must been seen to truly appreciate the lifestyle it offers.
Upon entering the property you will straight away get the feeling of comfort and style from the internal hallway and runner staircase leading to the first floor and opening up to a spacious lounge with a large working fireplace. The first floor also offers a double bedroom, three piece bathroom suite with a free standing bath and fitted modern kitchen to the rear with middle island.
The second floor offers two double bedrooms with a modern fitted jack and jill en-suite and access to a private terrace measuring approximately 19ft x 13'5ft.
With only a short walk to Leigh/Chalkwell Mainline Stations, Seafront, Fantastic restaurants. bars and boutique shops on both Leigh Broadway and Leigh Road and catchment area for great schools, this home is perfectly located.
Read on for further details and call us to arrange a viewing.
Entrance - Via Private door to front with internal stairs leading directly int the first floor apartment.
First Floor Landing - With doors leading to all accommodation, wall mounted radiator, storage cupboard and wood effect flooring.
Lounge/Diner - 5.60 x 5.34 (18'4" x 17'6") - A spacious lounge with two large double glazed windows to the front aspect, feature fireplace with hearth and surround, two wall mounted radiators, smooth ceiling with coving and ceiling rose, picture rail, wood flooring and door leading to the second floor.
Bedroom 1 - 4.51 x 4.11 (14'9" x 13'5") - A very calming room with feature brick built fireplace with tiled hearth, built in storage cupboard, obscure double glazed window to the rear aspect, wall mounted radiator and wood flooring.
Bathroom - 2.36 x 2.28 (7'8" x 7'5") - Fitted with a three piece suite comprising a free standing bath, wash hannd basin in vanity unit and w/c. There is an obscure double glazed window to the side, wooden panelled ceiling and wood panelling to the walls, wall mounted towel radiator and wood effect flooring.
Kitchen - 3.96 x 3.77 (12'11" x 12'4") - Positioned at the rear of the property is a modern fitted kitchen with wall and base units and a mix of granite and sold wood work surfaces with inset butler sink. There is a double glazed fire exit door and window to the rear aspect and obscure double glazed window to the side, wall mounted radiator, half tiled feature wall and wood flooring. There is an integrated dish washer and space for further appliances such as a washing machine, large gas cooker and tall fridge freezer. There is a matching island in the centre of the kitchen with a breakfast bar one side with space for stools and shelving the other side.
Second Floor Landing - Smooth ceiling, wall mounted radiator, storage cupboard and doors to accommodation including the outdoor terrace.
Bedroom 2 - 4.66 x 3.06 (15'3" x 10'0") - Offering plenty of light from the double glazed windows to the front aspect, wall mounted radiator, built in storage cupboards, carpet laid to floor and door to a jack and jill en-suite.
En-Suite - 2.46 x 1.46 (8'0" x 4'9") - Fitted with a modern three piece suite comprising a large walk in shower cubicle, raised circular wash hand basin sitting on a vanity unit and w/c. There are tiled splash backs behind the basin with mirror over, towel radiator, smooth ceiling with inset spotlights and wood flooring.
Bedroom 3 - 3.15 x 3.10 (10'4" x 10'2") - Wood panelling ceiling, double glazed window to rear aspect looking out to the terrace, wall mounted radiator, built in storage cupboard and varnished wood flooring.
Terrace - 5.71 x 4.12 (18'8" x 13'6") - An un-overlooked terrace with quality astro turf and has ample space for a large seating area, table and chairs for dining and many plant pots. Perfect for relaxing.
School Catchment - Leigh North Street Primary School
Belfairs Academy
Tenure - Leasehold
Advised by the vendors - 190 years remaining on the lease
Brochures
ELM ROAD, Leigh-On-Sea- COUNCIL TAXA payment made to your local authority in order to pay for local services like schools, libraries, and refuse collection. The amount you pay depends on the value of the property.Read more about council Tax in our glossary page.
- Band: A
- PARKINGDetails of how and where vehicles can be parked, and any associated costs.Read more about parking in our glossary page.
- No parking,No disabled parking
- GARDENA property has access to an outdoor space, which could be private or shared.
- Ask agent
- ACCESSIBILITYHow a property has been adapted to meet the needs of vulnerable or disabled individuals.Read more about accessibility in our glossary page.
- Ask agent
ELM ROAD, Leigh-On-Sea
Add an important place to see how long it'd take to get there from our property listings.
__mins driving to your place
Get an instant, personalised result:
- Show sellers you’re serious
- Secure viewings faster with agents
- No impact on your credit score


Your mortgage
Notes
Staying secure when looking for property
Ensure you're up to date with our latest advice on how to avoid fraud or scams when looking for property online.
Visit our security centre to find out moreDisclaimer - Property reference 33763725. The information displayed about this property comprises a property advertisement. Rightmove.co.uk makes no warranty as to the accuracy or completeness of the advertisement or any linked or associated information, and Rightmove has no control over the content. This property advertisement does not constitute property particulars. The information is provided and maintained by Appointmoor Estates, Westcliff-On-Sea. Please contact the selling agent or developer directly to obtain any information which may be available under the terms of The Energy Performance of Buildings (Certificates and Inspections) (England and Wales) Regulations 2007 or the Home Report if in relation to a residential property in Scotland.
*This is the average speed from the provider with the fastest broadband package available at this postcode. The average speed displayed is based on the download speeds of at least 50% of customers at peak time (8pm to 10pm). Fibre/cable services at the postcode are subject to availability and may differ between properties within a postcode. Speeds can be affected by a range of technical and environmental factors. The speed at the property may be lower than that listed above. You can check the estimated speed and confirm availability to a property prior to purchasing on the broadband provider's website. Providers may increase charges. The information is provided and maintained by Decision Technologies Limited. **This is indicative only and based on a 2-person household with multiple devices and simultaneous usage. Broadband performance is affected by multiple factors including number of occupants and devices, simultaneous usage, router range etc. For more information speak to your broadband provider.
Map data ©OpenStreetMap contributors.





