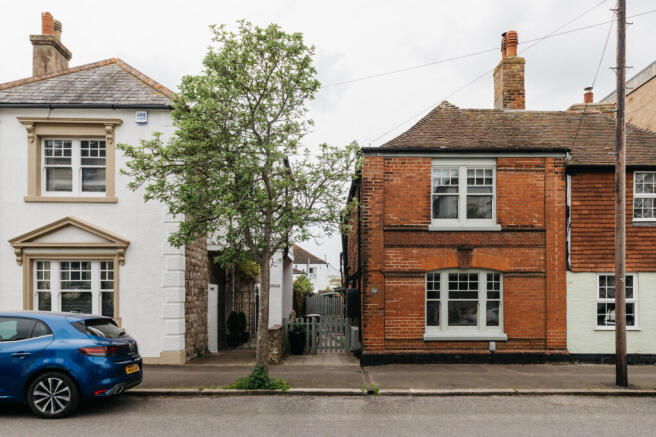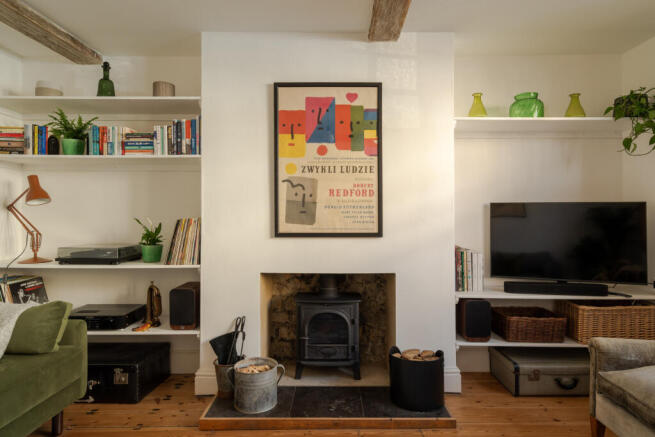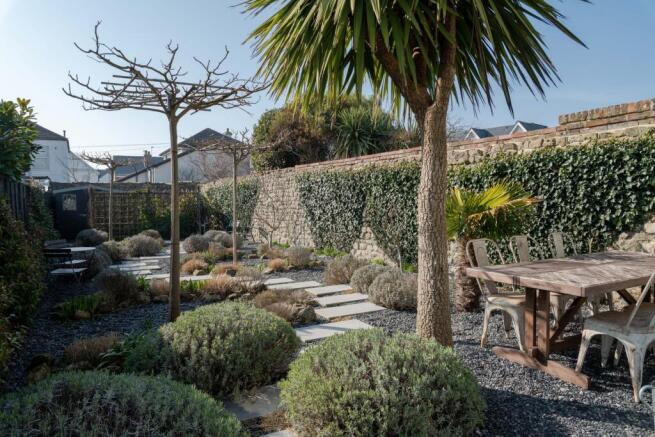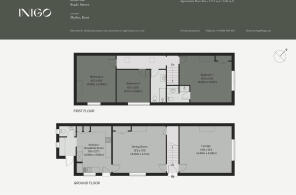
Stade Street, Hythe, Kent

- PROPERTY TYPE
Semi-Detached
- BEDROOMS
3
- BATHROOMS
3
- SIZE
1,260 sq ft
117 sq m
- TENUREDescribes how you own a property. There are different types of tenure - freehold, leasehold, and commonhold.Read more about tenure in our glossary page.
Freehold
Description
Setting the Scene
Stade Street is a pretty Art and Crafts style semi-detached terraced house with an attractive Flemish bond brick façade and peg tile roof. Further embellishment includes a decorative two-course brickwork frieze bisecting the front of the house and unique seven-over-one Queen Anne style windows topped with a cut-brick lintel and an ornamental keystone on the front façade. For more information, see the History section below.
The Grand Tour
Entrance to the house is along the side, through a charming painted picket gate. Inside, the original black and red quarry tiles run underfoot. Light filters through stained-glass panels in the peaceful front sitting room, which has exposed beams, and a cosy wood burner.
A large dining room is enhanced with the original cast-iron fireplace, exposed beams and ample built-in storage. A new kitchen has been added by the current owners with an integrated induction hob. The kitchen door also provides easy access to the garden, useful for grabbing a handful of herbs mid-recipe. A rear entrance leads into the laundry room and downstairs WC, perfect for coming in from gardening or a day out at the beach.
Upstairs, the bright hallway leads to three bedrooms. Two skylights illuminate the space, and there are lovely dado rail embellishments; stripped floorboards run throughout. At the front of the plan, the first bedroom is en suite and has a handsome original fireplace and built-in storage.
A further light-filled family bathroom features a large, glass walk-in shower and chrome towel rail. A further two bedrooms are at the rear of the plan, one overlooking the garden below.
The Great Outdoors
The walled garden has been thoughtfully designed and is planted with an assortment of indigenous coastal species, climbers and fruit trees. Established palm trees share the space with striking espalier mulberry trees. Fig trees have been planted on the south-facing wall; jasmine is beginning to climb on the opposite wall with a promise to fill the garden with delicious scents in the summer months. The dark native shingle contrasts with the lavender and species grasses set among paving stones. At the rear of the plan, a small shed provides storage and an excellent potting shed. A seating area has been created, perfect for alfresco dining on long summer evenings.
The sea is a few minutes’ walk from the front door, offering long walks along the promenade and shingle beach.
Out and About
This house is positioned at the edge of Hythe town, under 10 minutes’ walk to Waitrose, and even closer to the Royal Military Canal, Hythe and Saltwood Sailing Club and Hythe Golf Club. A hive of recreational activities and water sports, Hythe offers tennis, cricket, football, squash, bowls, swimming, sailing, fishing, windsurfing, kitesurfing, stand-up paddle-boarding, beachside yoga and boot camps, plus cycling and running clubs. There is also kayaking and row-boating along the canal.
The seafront promenade runs all the way into the centre of nearby Folkestone, known for its rich art scene and Triennial. The canal runs parallel to the beach and offers wonderful walks towards Dungeness in the other direction. One of the largest expanses of shingle in Europe, Dungeness is of international conservation importance for its geomorphology, plant and invertebrate communities and birdlife, as well as being home to Derek Jarman’s house and garden. It is part of the Site of Special Scientific Interest (SSSI) of Dungeness, Romney Marsh and Rye Bay and can be visited aboard the miniature steam trains of The Romney, Hythe & Dymchurch Railway.
The house is well-positioned for exploring the Kent coast, with other beautiful beaches at Winchelsea, Camber and Pett only a short drive away. The much-loved seaside towns of Whitstable, Margate, Rye and Hastings are also all within easy reach, as is the UNESCO world heritage site and the cathedral city of Canterbury.
The M20 and national rail services from Folkestone, including the high speed line, offer quick connections to London, while the EuroTunnel to the continent is under 4 miles away.
Council Tax Band: D
- COUNCIL TAXA payment made to your local authority in order to pay for local services like schools, libraries, and refuse collection. The amount you pay depends on the value of the property.Read more about council Tax in our glossary page.
- Band: D
- PARKINGDetails of how and where vehicles can be parked, and any associated costs.Read more about parking in our glossary page.
- Ask agent
- GARDENA property has access to an outdoor space, which could be private or shared.
- Yes
- ACCESSIBILITYHow a property has been adapted to meet the needs of vulnerable or disabled individuals.Read more about accessibility in our glossary page.
- Ask agent
Stade Street, Hythe, Kent
Add an important place to see how long it'd take to get there from our property listings.
__mins driving to your place
Your mortgage
Notes
Staying secure when looking for property
Ensure you're up to date with our latest advice on how to avoid fraud or scams when looking for property online.
Visit our security centre to find out moreDisclaimer - Property reference TMH81849. The information displayed about this property comprises a property advertisement. Rightmove.co.uk makes no warranty as to the accuracy or completeness of the advertisement or any linked or associated information, and Rightmove has no control over the content. This property advertisement does not constitute property particulars. The information is provided and maintained by Inigo, London. Please contact the selling agent or developer directly to obtain any information which may be available under the terms of The Energy Performance of Buildings (Certificates and Inspections) (England and Wales) Regulations 2007 or the Home Report if in relation to a residential property in Scotland.
*This is the average speed from the provider with the fastest broadband package available at this postcode. The average speed displayed is based on the download speeds of at least 50% of customers at peak time (8pm to 10pm). Fibre/cable services at the postcode are subject to availability and may differ between properties within a postcode. Speeds can be affected by a range of technical and environmental factors. The speed at the property may be lower than that listed above. You can check the estimated speed and confirm availability to a property prior to purchasing on the broadband provider's website. Providers may increase charges. The information is provided and maintained by Decision Technologies Limited. **This is indicative only and based on a 2-person household with multiple devices and simultaneous usage. Broadband performance is affected by multiple factors including number of occupants and devices, simultaneous usage, router range etc. For more information speak to your broadband provider.
Map data ©OpenStreetMap contributors.







