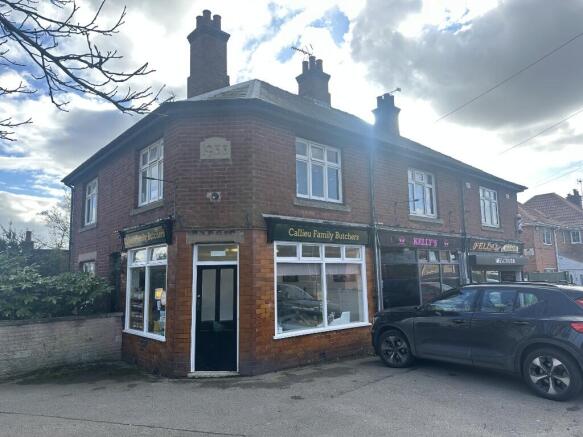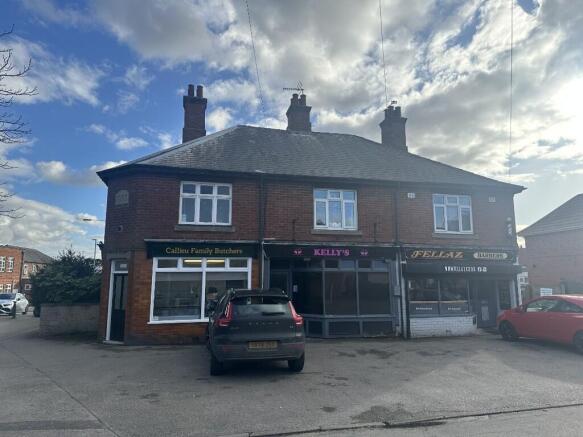1-3 West Lane, Edwinstowe, NG21 9QT
- SIZE AVAILABLE
2,959 sq ft
275 sq m
- SECTOR
3 bedroom mixed use property for sale
Key features
- Mixed Use Property With Both Retail and Residential Elements
- Parking avaliable
- Prominent Position within Edwinstowe
Description
The subject property comprises a substantial two-storey mixed-use building located just off Edwinstowe High Street. The ground floor consists of three retail units, while a self-contained residential apartment is situated to the rear.
The property presents an excellent investment opportunity with significant potential for future enhancement. The first floor remains underutilised, offering the possibility of conversion to additional residential or commercial space, subject to the necessary consents.
The site benefits from allocated parking, a key advantage given the limited parking available along the main High Street. The property is well-positioned to serve the growing local community, with over 800 new homes in the immediate area and the rapid expansion of new residential developments including the nearby Thoresby Vale scheme.
Edwinstowe is an increasingly popular area, with a thriving High Street featuring a variety of independent retailers, cafés, and services. The area enjoys strong footfall, driven by both the local community and visitors to Sherwood Forest.
Location
The subject property is situated on West Lane in the village of Edwinstowe, just off the main High Street.
Edwinstowe is well-connected via the A6075 (Ollerton Road), which runs east to west just north of the property. The A614 is located approximately 2 miles east, providing access to the A1 approximately 10 miles north. To the west, the A6075 links with Mansfield Woodhouse, which is around 7 miles away, while Nottingham City is located approximately 20 miles to the south.
Edwinstowe is a large village and civil parish in the heart of Sherwood Forest, known for its historical associations with the Robin Hood and Maid Marian legends.
Business Rates
Budget figures are available from the Agents.
For further information on Rates Payable and Small Business Rates Relief contact Amber Valley Borough Council
Planning
We understand that the property has Planning Consent for its existing use.
For further information, please contact Newark and Sherwood District Council.
EPC (Energy Performance Certificates)
A copy of the existing building's Energy Performance Certificate can be obtained from the Agents
Tenure/Income
The property is tenanted and currently producing an income of £17,044 per annum.
A full schedule of tenancy is avaliable upon request
Terms
The premises are available For Sale on a Freehold basis.
Price
£300,000 (Three Hundred Thousand Pounds)
Services
We understand that mains electricity, water and drainage are connected to the premises.
However, we recommend that interested parties contact the relevant service providers to confirm this.
VAT
Prices are quoted exclusive of Value Added Tax (VAT).
Legal Costs
Each party will be responsible for their own legal costs incurred in this transaction.
Viewing
Strictly by prior appointment with the Sole Agents Musson Liggins Ltd.
Brochures
1-3 West Lane, Edwinstowe, NG21 9QT
NEAREST STATIONS
Distances are straight line measurements from the centre of the postcode- Shirebrook Station5.8 miles
Notes
Disclaimer - Property reference 13WestLnEdwinstowe. The information displayed about this property comprises a property advertisement. Rightmove.co.uk makes no warranty as to the accuracy or completeness of the advertisement or any linked or associated information, and Rightmove has no control over the content. This property advertisement does not constitute property particulars. The information is provided and maintained by Musson Liggins Limited, Nottingham. Please contact the selling agent or developer directly to obtain any information which may be available under the terms of The Energy Performance of Buildings (Certificates and Inspections) (England and Wales) Regulations 2007 or the Home Report if in relation to a residential property in Scotland.
Map data ©OpenStreetMap contributors.




