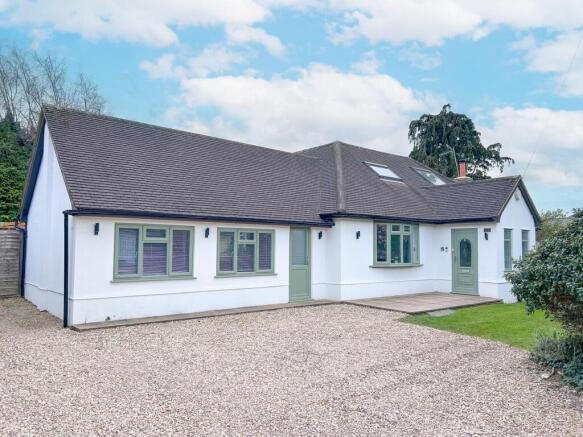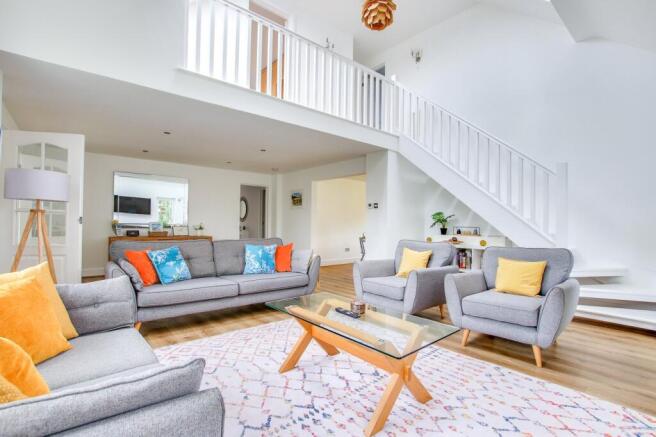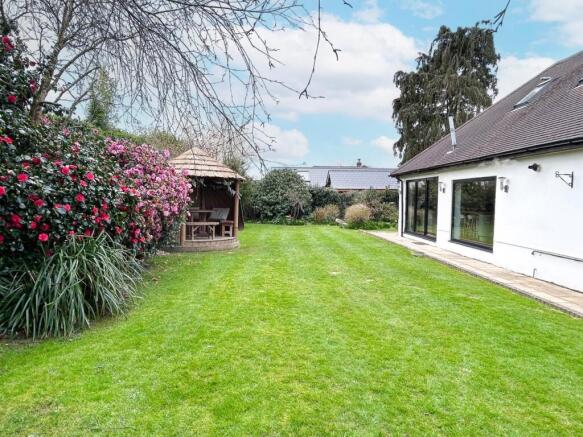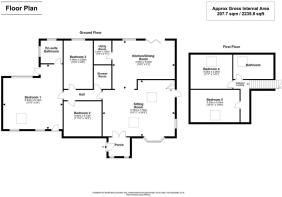
Danehurst New Road, Tiptoe, Lymington, SO41

- PROPERTY TYPE
Detached
- BEDROOMS
5
- BATHROOMS
3
- SIZE
Ask agent
- TENUREDescribes how you own a property. There are different types of tenure - freehold, leasehold, and commonhold.Read more about tenure in our glossary page.
Freehold
Key features
- Truly flexible accommodation in excess of 2200sqft
- Immaculate five bedroom property
- Potential ground floor annexe/guest suite with Income option
- Stunning Split Level Reception Room
- Private and peaceful plot
- Situated moments from the open forest and local amenities
- Available with no onward chain
- Offered to the market in exceptional condition
- Off road parking
Description
A truly stunning and deceptively large five-bedroom detached home offered to the market in exceptional condition with versatile configuration and potential for a ground floor annexe/guest suite.
Situated on a lovely private and peaceful plot, this property offers versatile living space that stretches to just over 2,200 sqft and is situated moments from the open forest and local amenities. Available with no onward chain.
Tiptoe is a small village with two churches, a school, an associated pre-school and a public house. Some 2 miles west is the village of Sway offering railway links to London and the south coast, in addition to a variety of local amenities. The market town of Lymington, famous for its internationally renowned sailing facilities and marinas along with its Saturday market, is approximately 5 miles to the south. The property is conveniently situated within a short drive of the A35 and is within easy reach of motorways and rail links together with both Bournemouth and Southampton International Airports, this making it an ideal location for those with a requirement to commute.
The main front door leads into a brick-built porch, ideal as a boot room, before a set of double doors lead you into a large, bright and airy double height sitting room with wooden flooring and vaulted ceiling, giving ample space for seating, feature bay window, inset log burner and door leading to the garden. Stairs lead up to the first floor galleried landing from here.
Through from the living room is a spacious kitchen/dining room with picture window, and bi-fold doors leading to the rear garden allowing the inside to connect with the garden beautifully.
The shaker style kitchen offers an array of both low lying and eye level storage units with inbuilt dishwasher, microwave and ovens and inset butler style sink. A further kitchen island gives more central storage units and further worksurface space, electric hob and has the extra benefit of a fitted wine cooler.
The dining area sits at the end of the kitchen and gives a fantastic element of both entertaining and family space with its connectivity into the living room and garden. A separate door from the kitchen leads into a useful utility room boasting more storage and space for a washing machine and tumble dryer.
A door from the sitting room gives great separation to a further inner hallway that leads to all the ground floor bedroom accommodation. The first two rooms you meet are both double bedrooms that sit either side of the hall and both are serviced by a well fitted three-piece shower room.
At the end of the hallway is a larger than average double bedroom with beautiful, vaulted ceilings, double aspect views, a large picture window and a door leading to the rear garden. This bedroom has its own en-suite bathroom and provides further ample space for seating area and could be utilised as a self contained annexe if required.
Stairs from the sitting room leading to a first-floor galleried landing that give sight of the living accommodation below and provides access to two further double bedrooms both of which are serviced by a good sized four-piece bathroom.
A five bar wooden gate opens onto a gravel driveway offering off street parking. The gravel driveway leads to a paved terrace that connects you to the main front door and porch. The property sits centrally in its plot giving a lovely wrap around garden that allow peaceful views from the house.
The front garden is mostly laid to lawn with hedging and flower beds nd is sectioned off by a secure fence with gate leading to the back garden. The rear garden equally is mostly laid to lawn with a diverse range of planting and trees throughout. A small thatched gazebo sits at the rear of the garden providing a protected outside seating area with the further benefit of a large patio around at the end of the garden which has a fence surround and boasts a fitted wooden pergola and brick built BBQ area. A large shed sits in the corner of the plot, ideal for housing the garden furniture.
Additional Information:
Tenure: Freehold
Council Tax Band: F - Property is currently registered as a holiday let
Energy Performance Rating: D Current: 61 Potential: 80
Services: Mains gas, electric and water
Private drainage: Septic tank (sole use) within the boundary of the property
Gas central heating
Construction Type: Standard Construction
Flood Risk: Very low
Broadband: ADSL Copper-based phone landline
Current broadband supplier: TalkTalk
Superfast broadband with speeds of up to 49 Mbps is available at the property (Ofcom)
Mobile coverage: No known issues, buyer to check with their provider.
Brochures
Brochure 1- COUNCIL TAXA payment made to your local authority in order to pay for local services like schools, libraries, and refuse collection. The amount you pay depends on the value of the property.Read more about council Tax in our glossary page.
- Band: F
- PARKINGDetails of how and where vehicles can be parked, and any associated costs.Read more about parking in our glossary page.
- Yes
- GARDENA property has access to an outdoor space, which could be private or shared.
- Yes
- ACCESSIBILITYHow a property has been adapted to meet the needs of vulnerable or disabled individuals.Read more about accessibility in our glossary page.
- Ask agent
Danehurst New Road, Tiptoe, Lymington, SO41
Add an important place to see how long it'd take to get there from our property listings.
__mins driving to your place
Get an instant, personalised result:
- Show sellers you’re serious
- Secure viewings faster with agents
- No impact on your credit score
Your mortgage
Notes
Staying secure when looking for property
Ensure you're up to date with our latest advice on how to avoid fraud or scams when looking for property online.
Visit our security centre to find out moreDisclaimer - Property reference 28812581. The information displayed about this property comprises a property advertisement. Rightmove.co.uk makes no warranty as to the accuracy or completeness of the advertisement or any linked or associated information, and Rightmove has no control over the content. This property advertisement does not constitute property particulars. The information is provided and maintained by Spencers, Brockenhurst. Please contact the selling agent or developer directly to obtain any information which may be available under the terms of The Energy Performance of Buildings (Certificates and Inspections) (England and Wales) Regulations 2007 or the Home Report if in relation to a residential property in Scotland.
*This is the average speed from the provider with the fastest broadband package available at this postcode. The average speed displayed is based on the download speeds of at least 50% of customers at peak time (8pm to 10pm). Fibre/cable services at the postcode are subject to availability and may differ between properties within a postcode. Speeds can be affected by a range of technical and environmental factors. The speed at the property may be lower than that listed above. You can check the estimated speed and confirm availability to a property prior to purchasing on the broadband provider's website. Providers may increase charges. The information is provided and maintained by Decision Technologies Limited. **This is indicative only and based on a 2-person household with multiple devices and simultaneous usage. Broadband performance is affected by multiple factors including number of occupants and devices, simultaneous usage, router range etc. For more information speak to your broadband provider.
Map data ©OpenStreetMap contributors.








