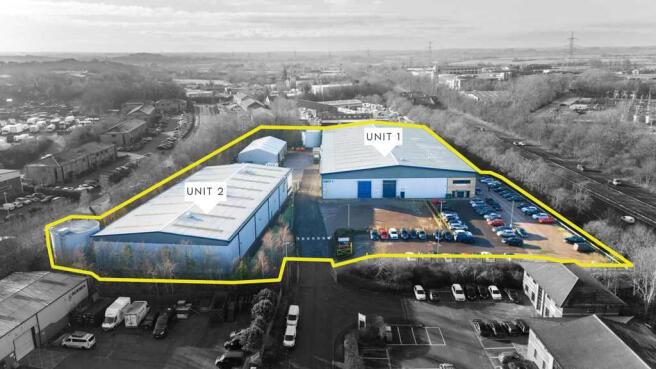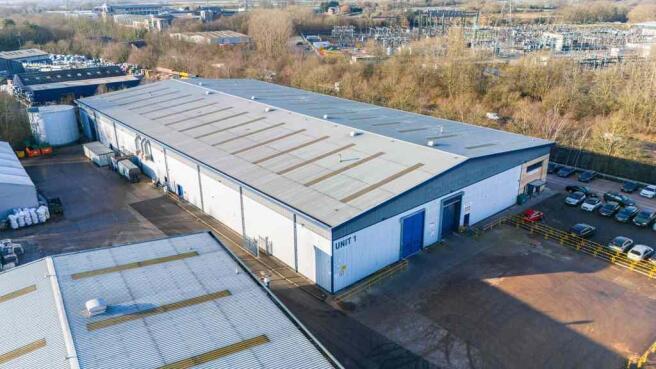Units 1 & 2, Feldspar Close, Enderby, Leicester, Leicestershire, LE19
- SIZE AVAILABLE
74,454-115,304 sq ft
6,917-10,712 sq m
- SECTOR
Light industrial facility for sale
Key features
- Two detached buildings on 4.34 acres
- Suit occupier and investor
- Units 1 & 2 can be separately sold
- Large power supply, gas, sprinklers
- Mezzanine floor loading 750kg/SQM
Description
The premises are positioned on a large plot of 4.34 acres with a gated entrance.
The buildings are fully fitted and finished to a good standard including mezzanine floors with 750kg/sqm loading, separate sprinkler systems, large power supplies, gas heating and generous yard space /car parking.
Brochures
Units 1 & 2, Feldspar Close, Enderby, Leicester, Leicestershire, LE19
NEAREST STATIONS
Distances are straight line measurements from the centre of the postcode- Narborough Station1.8 miles
- South Wigston Station3.5 miles
- Leicester Station4.5 miles
Notes
Disclaimer - Property reference 4001FH. The information displayed about this property comprises a property advertisement. Rightmove.co.uk makes no warranty as to the accuracy or completeness of the advertisement or any linked or associated information, and Rightmove has no control over the content. This property advertisement does not constitute property particulars. The information is provided and maintained by Andrew & Ashwell, Leicester. Please contact the selling agent or developer directly to obtain any information which may be available under the terms of The Energy Performance of Buildings (Certificates and Inspections) (England and Wales) Regulations 2007 or the Home Report if in relation to a residential property in Scotland.
Map data ©OpenStreetMap contributors.




