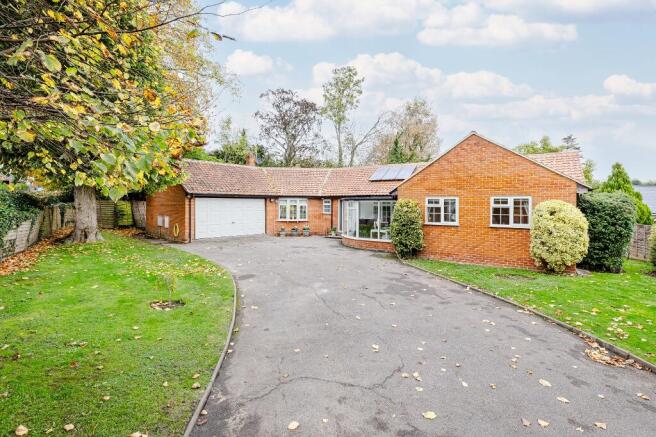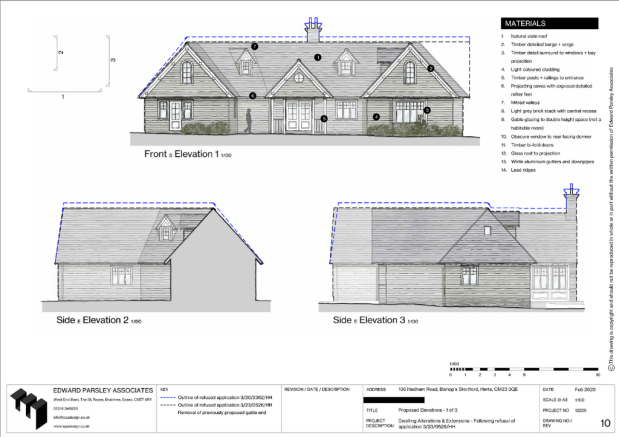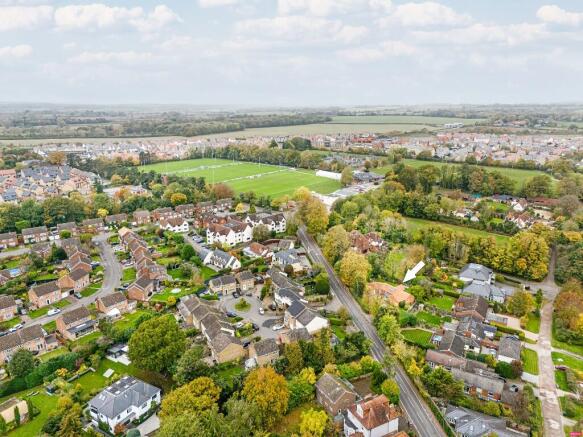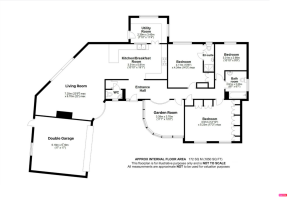
Hadham Road, Bishop's Stortford, Hertfordshire, CM23

- PROPERTY TYPE
Detached
- BEDROOMS
3
- SIZE
Ask agent
- TENUREDescribes how you own a property. There are different types of tenure - freehold, leasehold, and commonhold.Read more about tenure in our glossary page.
Freehold
Key features
- Park Lane property agents are delighted to offer a sizeable 3 double- double bedroom detached home
- Location location location
- Nearly 2700 sq ft with planning
- Full planning permission to substantially extend up to make a huge 4 double bedroom house
- This wonderful property is in a first-class location and most sought after streets in Bishops Stortford.
- Short stroll to the Bishops Stortford College & situated in the top Ofsted school catchments.
- Short walk to the town centre & main line train station with links to London & Cambridge.
- The Rugby Club & Cricket Fields are just a stroll away
- The garden is soo private and in a lovely sunny aspect.
- Attractive frontage behind enclosed remote double gates opening to the driveway
Description
The property is set back, impressive with an attractive frontage behind enclosed remote double gates opening to the driveway that leads to the double garage & the property, the front garden is beautifully enclosed with sweeping lawns and mature hedge screening. Step through the front entrance door to the welcoming hallway.
Entrance Hall
Step through to the welcoming hall and you will feel completely at home, this light, bright hall is presented beautifully, spacious with windows to the front aspect. There is a built in coat & shoe cupboard & a storage cupboard to one side. Doors to all ground floor rooms with engineered wood flooring flowing though the property, looks beautiful.
Kitchen & breakfast room 19' 11" x 10' 10" (5.81m x 3.31m)
The kitchen is designed perfectly to complement this wonderful home, cabinet made with long lines taking your eye through the kitchen. There is an excellent range of wall & base units with complimentary granite work tops over. There is a huge array of storage options cupboards and pan & cutlery drawers. The design offers storage to each side and the dresser design just fits perfectly. There is an integral fridge freezer, space for a large Range cooker with extractor hood over. The under counter double sink is fitted with an instant hot / cold water tap so no waiting for the kettle to boil. Mixer taps. Engineered wooden flooring lowing through looks beautiful.
The breakfast dining area is open plan to the kitchen for the whole family to sit and chat, plenty of space for large dining table and chairs, windows face the rear garden. Engineered wooden flooring flowing through, looks beautiful.
Living Room 23' 10" x 22' 0" (7.26m x 6.70m) Open plan
The living room is impressive, homely living & naturally light with dual aspect windows to the front & to the rear with views over the rear garden. Central to the living room is the fireplace with a beautiful surround & hearth with the inset gas fire. The engineered flooring looks beautiful making a warm homely feel to this stunning living room.
Utility Room 11' 4" x 7' 10" (3.45m x 2.39)
The spacious utility room has an excellent range of storage units with wooden work tops over. Inset one and half bowl sink with mixer taps with the windows overlooking the sunny aspect rear garden. Plenty of storage options and integrated fridge & appliances. Door opens out to the rear garden.
Garden Room 11' 10" x 11' 4" (3.61m x 3.43m)
A versatile warm roof garden room / sitting room with panoramic views over the front garden. A versatile room that's currently being used as a home office. Under floor tiled floor heating.
Cloakroom
The cloakroom is presented well and comprises of a low level wc, wall mounted wash hand basin with mixer taps. Complimentary part tiled walls & tiled flooring.
Master Bedroom 11' 10" x 10' 5" (3.61m x 3.16m)
When you enter the bedroom you will see the space, this king-sized bedroom offers plenty of space for bedroom furniture, there is a quality about it with the box bay window to the front with fitted top of the range plantation blinds. There is also a large three door fitted sliding wardrobe & door to the bathroom en suite. Carpeted flooring flowing through.
Bathroom En-Suite
The bathroom is a great size, naturally light & spacious with a panel enclosed bath with mixer taps & wall mounted shower over and fitted glass shower screen. Low level wc & a vanity wash hand basin with mixer taps and storage drawers under. Wall mounted chrome heated towel rail & window to the front aspect. Complimentary tiled walls & tiled flooring.
Bedroom One 17' 2" x 12' 10" (5.23m x 3.91m)
When you step into the bedroom you will feel the size, there is a range of wall to wall 8 door run and superb range of 4 door wardrobe run, his & hers!! The super king-sized double bedroom is naturally bright with the window overlooking the enclosed front garden. Plenty of space for bedroom furniture, carpeted flooring flowing through.
Bedroom Two 14' 3" x 13' 6" (4.34m x 4.11m)
A superb sized bedroom spacious with plenty of room for bedroom furniture. The window overlooks the sunny aspect & private rear garden. Door opens through to the en suite & carpeted flooring flowing through.
En Suite
The en suite comprises of: Walk in shower cubical with wall mounted shower over. Wash hand basin & low level; wc. The window faces the rear aspect.
Bedroom Three 10' 10" x 9' 10" (3.31m x 3.m)
A good-sized double bedroom with the window overlooking the sunny aspect rear garden. Plenty of space for bedroom furniture & carpeted flooring flowing through.
Family Bathroom
The bathroom is beautifully presented and comprises of: A free-standing bath with wall mounted mixer taps, Large Walk-in shower with rain fall shower head over & a handy body wash shower. Feature chrome wash hand basin with matching chrome heated towel rail & low flush wc. Part tiled walls & under floor tiled flooring.
Double Garage 17' 0" x 17' 0" (5.19m x 5.19m)
The garage is a wonderful size & square with up & over remote-control door opening to the internal garage space.
Rear Garden
The rear garden has been thoughtfully designed with a lovely sunny aspect, the garden sweeps around the rear of the property with the patio offering space for table and chairs & seating. The garden is totally screened & private mostly with mature planting. The garden is soo private & in a lovely sunny aspect.
Agents Note:
The property is situated in a highley sought after area of Bishops Stortford Hadham Road superbly presented with spacious flowing rooms, with a wonderful & sizeable kitchen breakfast room, versatile reception room & downstairs wc. Master bedroom with En Suite. Further bedrooms & bathrooms.
The property has full planning permission for an extensive extension's up & out which will make this a substantially sized home nearly 2700 sq. ft
Application reference: 3/23/1198/HH
Demolition of conservatory. Raising of roof ridge to create first floor, insertion of 4 dormer windows. Creation of chimney, bay window, open porch & alterations to the fenestration.
Location location location,
This wonderful property is in a first-class location & most sought after streets in Bishops Stortford.
Short stroll to the Bishops Stortford College & situated in the top Ofsted school catchments, Herts & Essex & Hockerill Anglo European College, Short walk to the town centre & main line train station with links to London & Cambridge.
The Rugby Club & Cricket Fields are just a stroll away.
- COUNCIL TAXA payment made to your local authority in order to pay for local services like schools, libraries, and refuse collection. The amount you pay depends on the value of the property.Read more about council Tax in our glossary page.
- Ask agent
- PARKINGDetails of how and where vehicles can be parked, and any associated costs.Read more about parking in our glossary page.
- Garage,Driveway,Private
- GARDENA property has access to an outdoor space, which could be private or shared.
- Front garden,Private garden,Rear garden,Back garden
- ACCESSIBILITYHow a property has been adapted to meet the needs of vulnerable or disabled individuals.Read more about accessibility in our glossary page.
- Ask agent
Energy performance certificate - ask agent
Hadham Road, Bishop's Stortford, Hertfordshire, CM23
Add an important place to see how long it'd take to get there from our property listings.
__mins driving to your place
Get an instant, personalised result:
- Show sellers you’re serious
- Secure viewings faster with agents
- No impact on your credit score
Your mortgage
Notes
Staying secure when looking for property
Ensure you're up to date with our latest advice on how to avoid fraud or scams when looking for property online.
Visit our security centre to find out moreDisclaimer - Property reference Parklane2BHR1376. The information displayed about this property comprises a property advertisement. Rightmove.co.uk makes no warranty as to the accuracy or completeness of the advertisement or any linked or associated information, and Rightmove has no control over the content. This property advertisement does not constitute property particulars. The information is provided and maintained by Park Lane Property Agents, Bishops Stortford. Please contact the selling agent or developer directly to obtain any information which may be available under the terms of The Energy Performance of Buildings (Certificates and Inspections) (England and Wales) Regulations 2007 or the Home Report if in relation to a residential property in Scotland.
*This is the average speed from the provider with the fastest broadband package available at this postcode. The average speed displayed is based on the download speeds of at least 50% of customers at peak time (8pm to 10pm). Fibre/cable services at the postcode are subject to availability and may differ between properties within a postcode. Speeds can be affected by a range of technical and environmental factors. The speed at the property may be lower than that listed above. You can check the estimated speed and confirm availability to a property prior to purchasing on the broadband provider's website. Providers may increase charges. The information is provided and maintained by Decision Technologies Limited. **This is indicative only and based on a 2-person household with multiple devices and simultaneous usage. Broadband performance is affected by multiple factors including number of occupants and devices, simultaneous usage, router range etc. For more information speak to your broadband provider.
Map data ©OpenStreetMap contributors.





