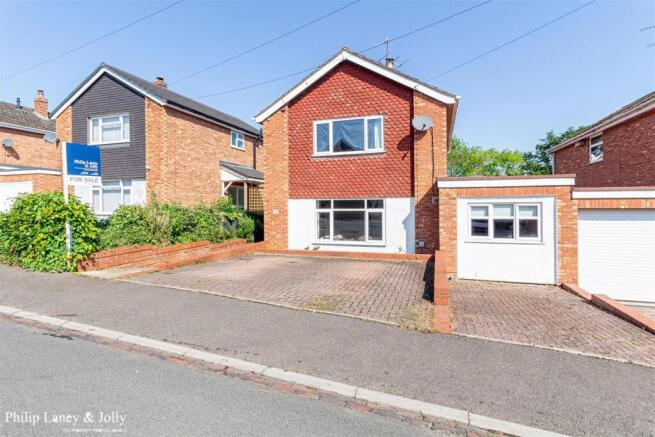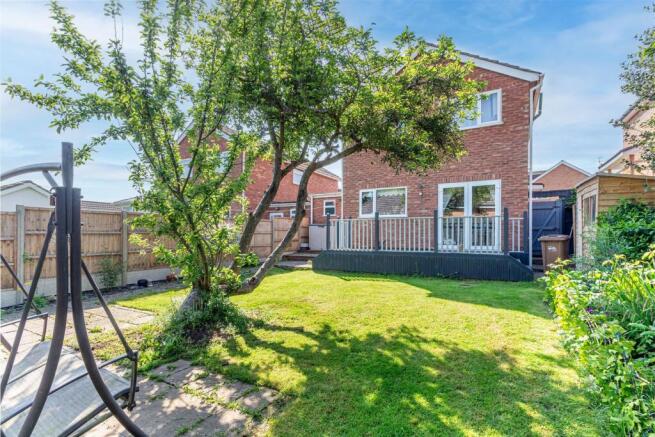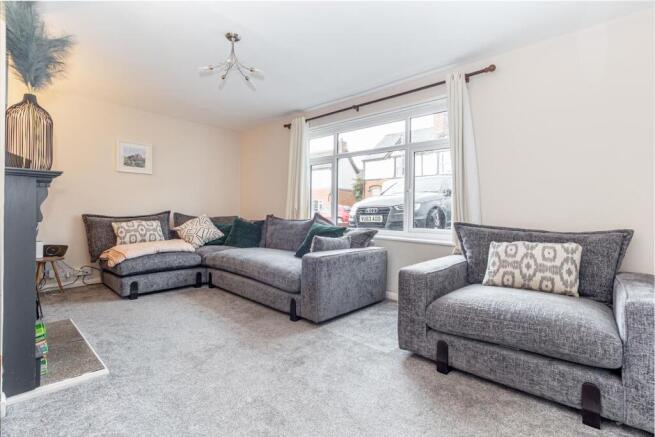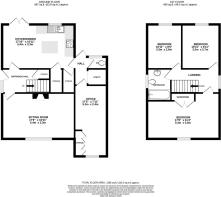3 bedroom link detached house for sale
Wedderburn Road, Malvern

- PROPERTY TYPE
Link Detached House
- BEDROOMS
3
- BATHROOMS
1
- SIZE
1,238 sq ft
115 sq m
- TENUREDescribes how you own a property. There are different types of tenure - freehold, leasehold, and commonhold.Read more about tenure in our glossary page.
Freehold
Key features
- Link-Detached Property
- 3 Bedrooms
- Dining Kitchen
- Utility Area
- Home Office
- Ample Off Road Parking
- Enclosed Rear Garden
- EPC - D
- Council Tax Band: D
- Tenure: Freehold No Onward Chain
Description
Philip Laney & Jolly Malvern, Worcestershire welcome to the market 27 Wedderburn Road. Located in the charming town of Malvern, this modern link-detached house presents an excellent opportunity for families seeking a new home. With three well-proportioned bedrooms and a spacious reception room, the property provides ample space for comfortable living.
One of the standout features of this property is its versatility. The converted garage, currently serving as a home office, offers a perfect solution for those working from home or in need of additional living space. Furthermore, there is potential for further expansion, either by utilising the existing outhouse storage and WC or by pursuing a building extension, subject to the necessary planning permissions.
The location is particularly appealing, situated within easy reach of the diverse shops and amenities of Barnards Green, as well as Great Malvern station, which provides convenient access to Worcester, Birmingham, and London. This makes it an ideal choice for commuters and those who enjoy the vibrancy of urban life while still appreciating the tranquillity of a suburban setting.
Outside, the property boasts an enclosed rear garden, complete with a delightful apple tree, perfect for family gatherings or quiet afternoons in the sun. Additionally, there is ample off-road parking available at the front, ensuring convenience for residents and guests alike.
Offered for sale with no onward chain, this property is ready for its new owners to move in and make it their own. This home truly represents a wonderful opportunity to enjoy the best of Malvern living.
EPC: D Council Tax Band: D Tenure: Freehold
Ground Floor - UPVC double glazed door with glazed side panel into:
Entrance Hallway - Under stairs storage cupboard. Radiator. Doors to living room and kitchen diner. Stairs rising to first floor landing.
Sitting Room - 5.4m x 3.3m - UPVC double glazed window to front aspect. Feature inset wood burner with hearth and painted wooden surround. Ceiling light point and wall light points. TV point and radiator.
Kitchen Diner - 5.4m x 3.3m - UPVC double glazed window and French doors leading to the rear garden. Kitchen fitted with a range of wall and base units with work surface and tiled splash back., One and a half bowl sink unit with mixer tap. Integrated electric double oven, 4 burner gas hob with extractor hood over. Space and plumbing for dishwasher and space for fridge freezer. An island provides additional storage and worktop space.
Side Lobby - Part-glazed UPVC door from the kitchen with door leading to the rear garden, utility and into:
Wc - Obscure UPVC double glazed window to the rear aspect. Low level WC and corner hand wash basin.
Utility Area - Space for washing machine. Light and power.
Home Office - 5.3m x 2.4m - UPVC double glazed window to front aspect. Built-in storage cupboards. Light and power. Converted garage now offering a versatile space for use as a home office or additional bedroom/playroom.
First Floor Landing - UPVC double glazed window to side aspect. Radiator and loft hatch. Doors to bedrooms and bathroom.
Master Bedroom - 5.4m x 3.5m - UPVC double glazed window to front aspect. Built-in double wardrobe. Radiator.
Bedroom 2 - 3.3m x 2.7m - UPVC double glazed window to front aspect. Radiator.
Bedroom 3 - 3.3m x 2.6m - UPVC double glazed window to rear aspect. Radiator.
Bathroom - Obscure double glazed UPVC window to side aspect. Bathroom fitted with a white suite comprising of: panelled bath with glazed shower screen and `Mira` electric shower over, pedestal hand wash basin and low level WC. Tiled walls and flooring. Mirror fronted cabinet. Shaver point and light. Radiator.
Outside - Front - There is ample off road to the front with a path with raised borders, planted with a variety of shrubs, leading to the front door. Gated side access leads to the rear garden.
Outside - Rear - The rear garden is mainly laid to lawn with a feature Apple tree in the centre of the garden. A raised timber deck with steps lead down into the garden and a paved patio area provides space for alfresco dining. The borders are planted with a variety of established shrubs and the garden is enclosed by timber fence panels.
Tenure - We understand (subject to legal verification) that the property is freehold. Council Tax Band: D
Services - Mains electricity, gas, water and drainage were laid on and connected at the time of our inspection. We have not carried out any tests on the services and cannot therefore confirm that these are free from defects or in working order.
Floorplan - This plan is included as a service to our customers and is intended as a GUIDE TO LAYOUT only. Dimensions are approximate. NOT TO SCALE.
Viewings - Strictly by appointment with the Agents. Please call . Viewings available from 09.00 to 17:00 Monday to Friday and 10:00 to 14:00 on Saturdays.
Council Tax Mhdc - We understand the council tax band presently to be : D
Malvern Hills District Council
(Council Tax may be subject to alteration upon change of ownership and should be checked with the local authority).
Broadband - We understand currently Full Fibre Broadband is available at this property.
You can check and confirm the type of Broadband availability using the Openreach fibre checker:
Mobile Coverage - Mobile phone signal availability can be checked via Ofcom Mobile & Broadband checker on their website.
Verifying Id - Under The Money Laundering, Terrorist Financing and Transfer of Funds (Information on the Payer) Regulations 2017, the Agent is legally obliged to verify the identity of all buyers and sellers. In the first instance, we will ask you to provide legally recognised photographic identification (Passport, photographic driver’s licence, etc.) and documentary proof of address (utility bill, bank/mortgage statement, council tax bill etc). We will also use a third party electronic verification system in addition to this having obtained your identity documents. This allows them to verify you from basic details using electronic data, however it is not a credit check and will have no effect on you or your credit history. They may also use your details in the future to assist other companies for verification purposes.
Financial Services - Please note that any offer made on a property marketed by Philip Laney and Jolly will need to be qualified by Whiteoak Mortgages in order to demonstrate due diligence on behalf of our clients.
If you require any mortgage assistance - please use the link :
Philip Laney and Jolly reserve the right to earn a referral fee from various third party providers recommended to the client if instructed, services include; conveyancing, mortgage services, removals.
Property To Sell? - If you have a property to sell in Malvern and the surrounding areas then please let us know. We will be delighted to arrange a free, no obligation valuation and explain the benefits of using Philip Laney and Jolly to sell your home.
Philip Laney and Jolly are proud to have been selected as the representatives in the Malvern area for the Guild of Property Professionals, a network of around 800 independently owned Estate Agents across the U.K.
Brochures
Wedderburn Road, MalvernBroadbandMobileEPCVideoetteBrochure- COUNCIL TAXA payment made to your local authority in order to pay for local services like schools, libraries, and refuse collection. The amount you pay depends on the value of the property.Read more about council Tax in our glossary page.
- Band: D
- PARKINGDetails of how and where vehicles can be parked, and any associated costs.Read more about parking in our glossary page.
- Yes
- GARDENA property has access to an outdoor space, which could be private or shared.
- Yes
- ACCESSIBILITYHow a property has been adapted to meet the needs of vulnerable or disabled individuals.Read more about accessibility in our glossary page.
- Ask agent
Wedderburn Road, Malvern
Add an important place to see how long it'd take to get there from our property listings.
__mins driving to your place
Get an instant, personalised result:
- Show sellers you’re serious
- Secure viewings faster with agents
- No impact on your credit score
Your mortgage
Notes
Staying secure when looking for property
Ensure you're up to date with our latest advice on how to avoid fraud or scams when looking for property online.
Visit our security centre to find out moreDisclaimer - Property reference 33762876. The information displayed about this property comprises a property advertisement. Rightmove.co.uk makes no warranty as to the accuracy or completeness of the advertisement or any linked or associated information, and Rightmove has no control over the content. This property advertisement does not constitute property particulars. The information is provided and maintained by Philip Laney & Jolly, Great Malvern. Please contact the selling agent or developer directly to obtain any information which may be available under the terms of The Energy Performance of Buildings (Certificates and Inspections) (England and Wales) Regulations 2007 or the Home Report if in relation to a residential property in Scotland.
*This is the average speed from the provider with the fastest broadband package available at this postcode. The average speed displayed is based on the download speeds of at least 50% of customers at peak time (8pm to 10pm). Fibre/cable services at the postcode are subject to availability and may differ between properties within a postcode. Speeds can be affected by a range of technical and environmental factors. The speed at the property may be lower than that listed above. You can check the estimated speed and confirm availability to a property prior to purchasing on the broadband provider's website. Providers may increase charges. The information is provided and maintained by Decision Technologies Limited. **This is indicative only and based on a 2-person household with multiple devices and simultaneous usage. Broadband performance is affected by multiple factors including number of occupants and devices, simultaneous usage, router range etc. For more information speak to your broadband provider.
Map data ©OpenStreetMap contributors.




