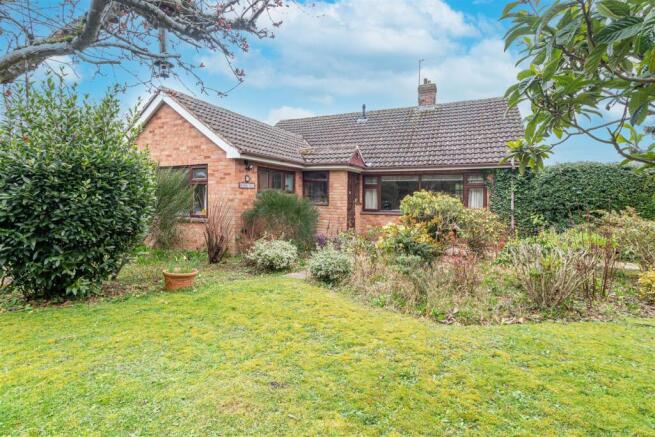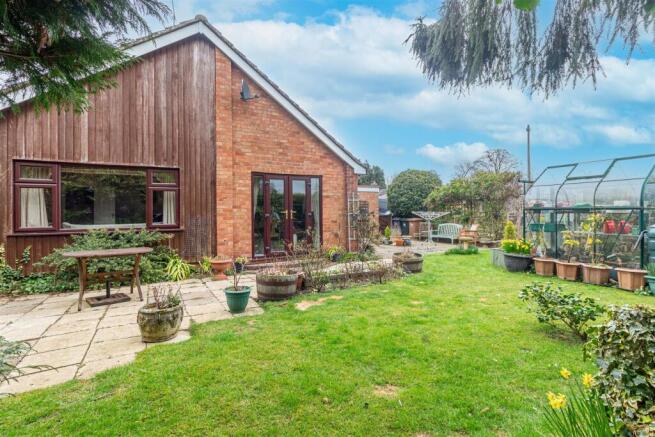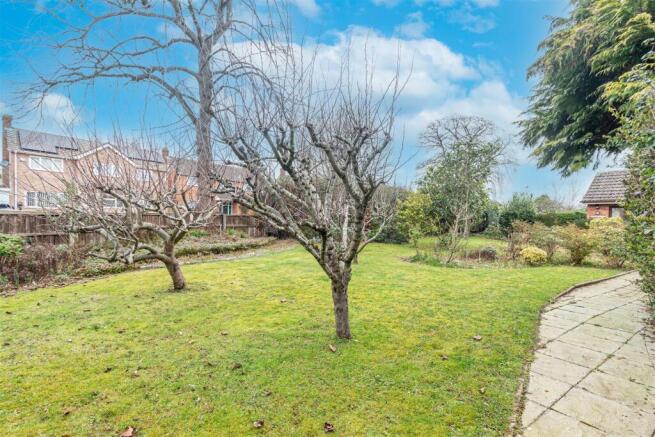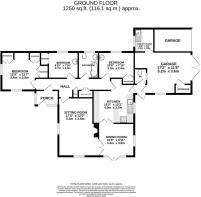Brookfield, Malvern

- PROPERTY TYPE
Detached Bungalow
- BEDROOMS
3
- BATHROOMS
1
- SIZE
937 sq ft
87 sq m
- TENUREDescribes how you own a property. There are different types of tenure - freehold, leasehold, and commonhold.Read more about tenure in our glossary page.
Freehold
Key features
- Spacious Detached Bungalow
- 3 Bedrooms
- 2 Reception Rooms
- South West Facing Rear Garden
- Views of North Hill
- Cul de sac location
- Garage
- EPC - D
- Council Tax Band: D
- Tenure: Freehold
Description
Upon entering, you are welcomed by an entrance hallway that leads to a well-appointed sitting room,. The kitchen is functional and flows seamlessly into a utility room, providing practicality for everyday tasks. A separate dining room offers an inviting space for family meals or entertaining guests. The bungalow also features a convenient WC and a family bathroom, ensuring ample facilities for all residents.
The south-west facing rear garden is a delightful retreat, well-established with a variety of trees and shrubs, offering a peaceful outdoor space to enjoy the sunshine. Additionally, the property includes a garage, providing off-road parking for up to three vehicles or extra storage options.
Conveniently located, this bungalow is just a short distance from the shops and amenities of Malvern Link, as well as the Malvern Link train station, making it an ideal choice for commuters. The main retail park, located approximately a quarter of a mile away, features several well-known high street brands, ensuring all your shopping needs are met.
EPC: D Council Tax Band: D Tenure: Freehold
Entrance - UPVC double glazed porch with obscure glass to front aspect. Ceiling light point. Tiled effect vinyl floor. Wooden obscure glazed front door into:
Entrance Hallway - Two cupboards (one housing `Vaillant` combi boiler) radiator and two ceiling light points. Fitted carpet. Doors to bedrooms, bathroom, sitting room and kitchen.
Sitting Room - 5.3m x 3.6m - Two UPVC double glazed windows to side and front aspects. gas fireplace with stone hearth, wooden mantle and brick surround. Radiator and ceiling light point. Fitted carpet. Obscure glazed double doors through to:
Dining Room - 3.3m x 3m - UPVC double glazed window to rear aspect and UPVC French doors to garden patio. Fitted carpet. Radiator and ceiling light point. Obscure glazed wooden double doors to:
Kitchen - 4m x 3.7m - UPVC double glazed window to rear aspect. A range of wood effect wall and base units with marble effect worktop over and peninsula breakfast counter. Stainless steel sink and a half with chrome tap and drainer. Built-in `Stoves` double gas oven and `New World` 4 ring gas hob with overhead extractor fan. Space for fridge freezer. Ceiling light bar. Radiator. Tiled effect vinyl flooring. Obscure glazed wooden door to rear lobby with doors to:
Bedroom 1 - 3.6m x 3.5m - UPVC double glazed windows to front and side aspect. Fitted wardrobes. Radiator and ceiling light point. Fitted carpet.
Bedroom 2 - 3.3m x 2.4m - UPVC double glazed window to side aspect. Built-in wardrobe. Vanity unit with ceramic sink and chrome 2 way tap with undercounter storage. Radiator and ceiling light point. Fitted carpet.
Bedroom 3 - 2.7m x 2.4m - UPVC double glazed window to side aspect. Built-in cupboard. Vanity unit with ceramic sink and chrome 2 way tap and undercounter storage. Radiator and ceiling light point. Fitted carpet.
Family Bathroom - Obscure double glazed window to side aspect. Panelled bath with `Triton` electric overhead shower and chrome taps, ceramic sink with chrome 2 way tap and low level WC. Radiator. Two wall mounted mirrors. Wood effect laminate flooring.
Garage - 5.2m x 3.6m - Wooden double doors with concrete floor. Power and light. Fuseboard and storage cupboard. Door to:
Utility - 2.1m x 1.8m - Single glazed window to front aspect. Space for washer/dryer. Ceiling light point.
Outside - The front and rear gardens benefit from views of North Hill. The front is mainly laid to lawn and planted with a variety of mature trees and shrubs, with a path leading around to the left, to an enclosed rear storage area.
The rear garden is south west facing with a paved patio area, leading onto a lawned garden with gated vegetable plot and four raised planters, garden shed and greenhouse.
Tenure - We understand (subject to legal verification) that the property is freehold. Council Tax Band: D
Services - Mains electricity, gas, water and drainage were laid on and connected at the time of our inspection. We have not carried out any tests on the services and cannot therefore confirm that these are free from defects or in working order.
Floorplan - This plan is included as a service to our customers and is intended as a GUIDE TO LAYOUT only. Dimensions are approximate. NOT TO SCALE.
Viewings - Strictly by appointment with the Agents. Please call . Viewings available from 09.00 to 17:00 Monday to Friday and 10:00 to 14:00 on Saturdays.
Redress - PL&J are members of The Property Ombudsman scheme.
Wc - Ceramic sink with chrome taps and low level WC. Radiator and ceiling light point. Door to garage and UPVC obscure double glazed door leading to garden and patio.
Broadband - We understand currently Full Fibre Broadband is available at this property.
You can check and confirm the type of Broadband availability using the Openreach fibre checker:
Mobile Coverage - Mobile phone signal availability can be checked via Ofcom Mobile & Broadband checker on their website.
Verifying Id - Under The Money Laundering, Terrorist Financing and Transfer of Funds (Information on the Payer) Regulations 2017, the Agent is legally obliged to verify the identity of all buyers and sellers. In the first instance, we will ask you to provide legally recognised photographic identification (Passport, photographic driver’s licence, etc.) and documentary proof of address (utility bill, bank/mortgage statement, council tax bill etc). We will also use a third party electronic verification system in addition to this having obtained your identity documents. This allows them to verify you from basic details using electronic data, however it is not a credit check and will have no effect on you or your credit history. They may also use your details in the future to assist other companies for verification purposes.
Council Tax Mhdc - Malvern - We understand the council tax band presently to be : D
Malvern Hills District Council
(Council Tax may be subject to alteration upon change of ownership and should be checked with the local authority).
Brochures
Brookfield, MalvernBroadbandMobileEPCVideoetteBrochure- COUNCIL TAXA payment made to your local authority in order to pay for local services like schools, libraries, and refuse collection. The amount you pay depends on the value of the property.Read more about council Tax in our glossary page.
- Band: D
- PARKINGDetails of how and where vehicles can be parked, and any associated costs.Read more about parking in our glossary page.
- Yes
- GARDENA property has access to an outdoor space, which could be private or shared.
- Yes
- ACCESSIBILITYHow a property has been adapted to meet the needs of vulnerable or disabled individuals.Read more about accessibility in our glossary page.
- Ask agent
Brookfield, Malvern
Add an important place to see how long it'd take to get there from our property listings.
__mins driving to your place
Get an instant, personalised result:
- Show sellers you’re serious
- Secure viewings faster with agents
- No impact on your credit score
Your mortgage
Notes
Staying secure when looking for property
Ensure you're up to date with our latest advice on how to avoid fraud or scams when looking for property online.
Visit our security centre to find out moreDisclaimer - Property reference 33762885. The information displayed about this property comprises a property advertisement. Rightmove.co.uk makes no warranty as to the accuracy or completeness of the advertisement or any linked or associated information, and Rightmove has no control over the content. This property advertisement does not constitute property particulars. The information is provided and maintained by Philip Laney & Jolly, Great Malvern. Please contact the selling agent or developer directly to obtain any information which may be available under the terms of The Energy Performance of Buildings (Certificates and Inspections) (England and Wales) Regulations 2007 or the Home Report if in relation to a residential property in Scotland.
*This is the average speed from the provider with the fastest broadband package available at this postcode. The average speed displayed is based on the download speeds of at least 50% of customers at peak time (8pm to 10pm). Fibre/cable services at the postcode are subject to availability and may differ between properties within a postcode. Speeds can be affected by a range of technical and environmental factors. The speed at the property may be lower than that listed above. You can check the estimated speed and confirm availability to a property prior to purchasing on the broadband provider's website. Providers may increase charges. The information is provided and maintained by Decision Technologies Limited. **This is indicative only and based on a 2-person household with multiple devices and simultaneous usage. Broadband performance is affected by multiple factors including number of occupants and devices, simultaneous usage, router range etc. For more information speak to your broadband provider.
Map data ©OpenStreetMap contributors.




