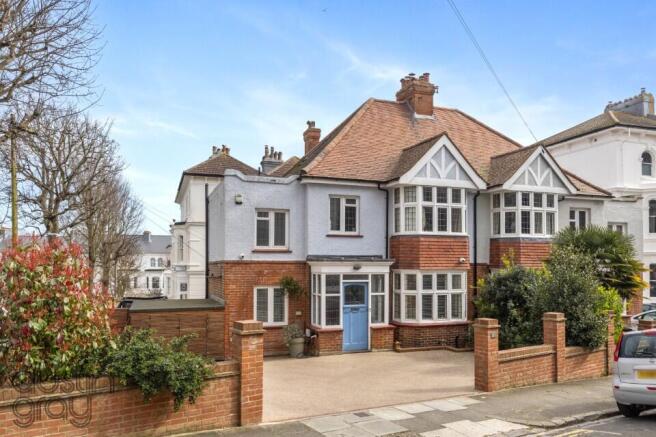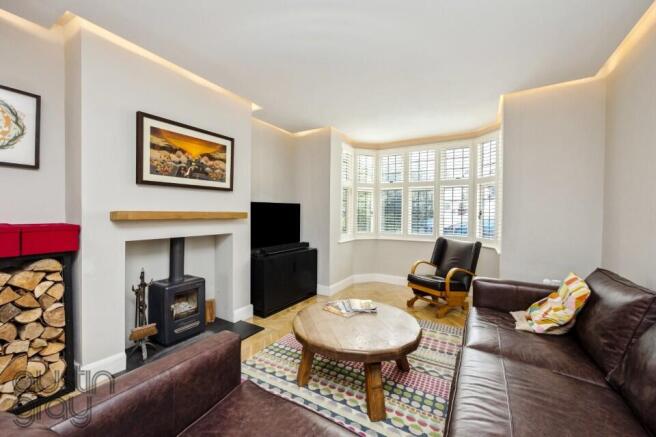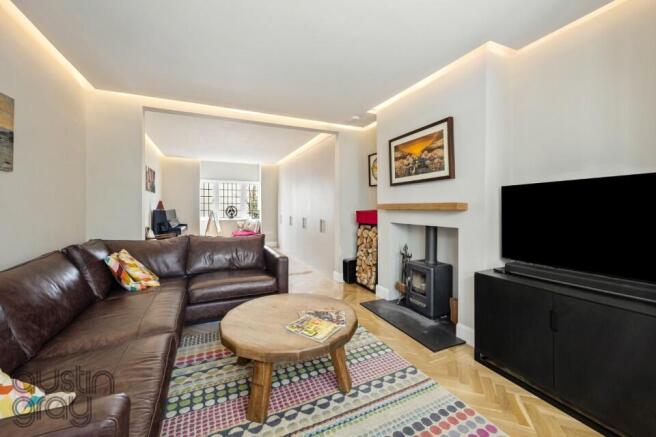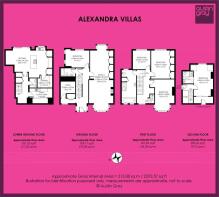
Alexandra Villas, BN1

- PROPERTY TYPE
Semi-Detached
- BEDROOMS
5
- BATHROOMS
3
- SIZE
2,293 sq ft
213 sq m
- TENUREDescribes how you own a property. There are different types of tenure - freehold, leasehold, and commonhold.Read more about tenure in our glossary page.
Freehold
Key features
- Semi Detached Family Home Within Minutes of Brighton Station
- 213 sq mtrs / 2293 Sq ft of Accommodation Spanning Three Floors
- Dual Aspect Sitting Room
- Five Bedrooms, Three Bathrooms
- Bespoke Open Plan Kitchen / Dining Room
- Spacious Utility Room, Cloakroom
- Snug / T.V. Room
- Landscaped Gardens and Resin Driveway
- Off Road Parking For 4 - 5 Cars
- Council Tax Band F. EPC. Rating D
Description
Entering through the stain glass front door you are welcomed into a spacious reception hall with its feature tiled floor and underfloor heating. A snug provides a quiet space, whilst at the rear of the house is a shower room / W.C. and fifth bedroom. A dual aspect sitting room has oak parquet flooring, a wood burning stove, bespoke storage to one wall and Lutron mood lighting, all adding the ambience.
On the first floor are three double bedrooms one with fitted illuminated handmade wardrobes to one wall, and the family bathroom with its freestanding Corian bath with Hans Grohe Axor fittings and Italian Decotec hand basin and walk in shower with its dual head Hans Grohe system.
Oak stairs rise to the main bedroom on the second floor that has eaves storage and boasts a vaulted ceiling and Easterly rooftop view of the sea, in addition to its modern en-suite facilities.
On the garden floor and spanning the width of the home is the beautiful bespoke open plan kitchen / dining room that has its feature Island unit with Dekton surfaces, with its handcrafted whittled dark wood pocket doors concealing a wealth of storage, alongside Siemens appliances including its steam oven, micro-Combi oven and two fan ovens in addition to warming trays, dishwasher, large induction hob and Falmec hood. A walk in larder has an additional space for a secondary dishwasher and for an extra undershelf fridge and freezer if required. There is ample space for a large dining table and chairs which overlooks the rear garden through the sliding crittall style windows.
Also located on the garden floor with its concrete floor and underfloor heating is a spacious utility room offering appliance spaces, a cloakroom and under stairs storage as well as a separate cupboard housing the boiler and hot water tank.
Outside. A resin drive provides parking for 4 - 5 cars, with gated access leading through to the rear where an astro lawn is flanked by raised beds and its red brick wall. A paved terrace sits beneath a gazebo, with a large seating area, and its climbers. A large second terraced provides an ideal BBQ area alongside vegetable beds and gated access to the front.
Brochures
Brochure 1- COUNCIL TAXA payment made to your local authority in order to pay for local services like schools, libraries, and refuse collection. The amount you pay depends on the value of the property.Read more about council Tax in our glossary page.
- Ask agent
- PARKINGDetails of how and where vehicles can be parked, and any associated costs.Read more about parking in our glossary page.
- Off street
- GARDENA property has access to an outdoor space, which could be private or shared.
- Yes
- ACCESSIBILITYHow a property has been adapted to meet the needs of vulnerable or disabled individuals.Read more about accessibility in our glossary page.
- Ask agent
Alexandra Villas, BN1
Add an important place to see how long it'd take to get there from our property listings.
__mins driving to your place
Explore area BETA
Brighton
Get to know this area with AI-generated guides about local green spaces, transport links, restaurants and more.
Get an instant, personalised result:
- Show sellers you’re serious
- Secure viewings faster with agents
- No impact on your credit score
Your mortgage
Notes
Staying secure when looking for property
Ensure you're up to date with our latest advice on how to avoid fraud or scams when looking for property online.
Visit our security centre to find out moreDisclaimer - Property reference 17AlexVillas. The information displayed about this property comprises a property advertisement. Rightmove.co.uk makes no warranty as to the accuracy or completeness of the advertisement or any linked or associated information, and Rightmove has no control over the content. This property advertisement does not constitute property particulars. The information is provided and maintained by Austin Gray, Brighton. Please contact the selling agent or developer directly to obtain any information which may be available under the terms of The Energy Performance of Buildings (Certificates and Inspections) (England and Wales) Regulations 2007 or the Home Report if in relation to a residential property in Scotland.
*This is the average speed from the provider with the fastest broadband package available at this postcode. The average speed displayed is based on the download speeds of at least 50% of customers at peak time (8pm to 10pm). Fibre/cable services at the postcode are subject to availability and may differ between properties within a postcode. Speeds can be affected by a range of technical and environmental factors. The speed at the property may be lower than that listed above. You can check the estimated speed and confirm availability to a property prior to purchasing on the broadband provider's website. Providers may increase charges. The information is provided and maintained by Decision Technologies Limited. **This is indicative only and based on a 2-person household with multiple devices and simultaneous usage. Broadband performance is affected by multiple factors including number of occupants and devices, simultaneous usage, router range etc. For more information speak to your broadband provider.
Map data ©OpenStreetMap contributors.








