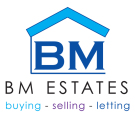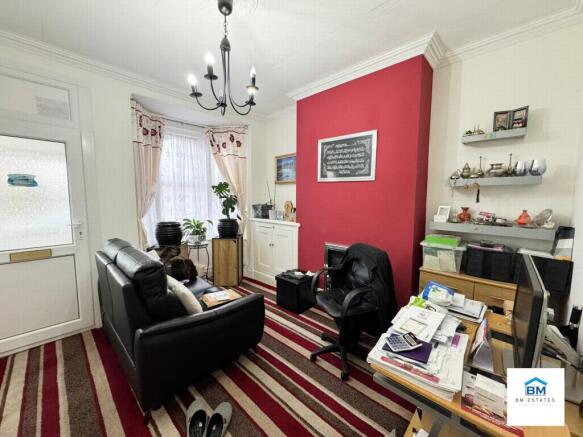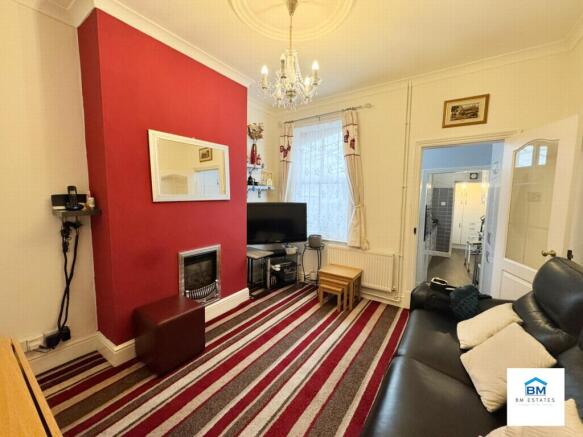Bridge Road, Leicester, LE5

- PROPERTY TYPE
Terraced
- BEDROOMS
2
- BATHROOMS
1
- SIZE
Ask agent
- TENUREDescribes how you own a property. There are different types of tenure - freehold, leasehold, and commonhold.Read more about tenure in our glossary page.
Freehold
Key features
- Two spacious double bedrooms - ideal for first-time buyers, small families, or investors.
- Two reception rooms and fitted kitchen - offering ample living space with a ground floor bathroom.
- Extended lean-to for storage/utility - providing additional usable space at the rear.
- Low-maintenance rear garden with shed - perfect for outdoor use and storage.
- Prime location off Green Lane Road & Uppingham Road (LE5) - close to shops, restaurants, schools, and places of worship.
- Excellent transport links - easy access to city centre, bus routes, and major roads like A47.
Description
The property benefits from easy access to local schools, including Spinney Hill Primary School and Crown Hills Community College, making it popular with families. There are also several parks nearby, such as Spinney Hill Park, providing lovely green space for leisure and walks.
Transport links are excellent with regular bus routes running along Uppingham Road and St. Saviours Road, connecting to Leicester City Centre within minutes. The area is well-connected to the outer ring road and the A47, making commuting convenient.
Internally, the home offers two spacious reception rooms, a fitted kitchen, a ground floor bathroom, and two double bedrooms upstairs. Additional features include a lean-to extension offering extra storage and utility space, a low-maintenance rear garden with a shed, and a small front porch area. The property is well-maintained but offers scope for modernisation, making it perfect for buyers looking to put their own stamp on their home.
This is a fantastic opportunity to purchase a home in a popular part of LE5 with everything on your doorstep. Early viewing is highly recommended.
Front
Entrance Porch
Sitting Room: 3.39m x 3.16m (11'1" x 10'4"), The front living room is cosy and welcoming, featuring a bay window that brings in natural light. A red feature wall with a wall-mounted decorative Islamic calligraphy piece enhances the space. The room is furnished with a black leather sofa, office desk, and chair. Striped carpet flooring adds warmth, and the chandelier-style ceiling light completes the look. Shelving units display ornaments, giving the room a homely, lived-in feel.
Lounge/Diner: 3.43m x 3.33m (11'3" x 10'11"), This second reception room acts as a TV lounge or dining area. Like the front room, it features a red accent wall with a wall-mounted mirror. A gas fireplace is fitted, with a TV unit and black leather sofa set facing the television. The striped carpet continues, tying the two rooms together. Access to the kitchen is visible through the rear door.
Kitchen: 2.91m x 1.68m (9'7" x 5'6"), This image shows a modern galley-style kitchen finished with grey tiled splashbacks and white gloss cabinets. The worktop is black marble-effect, and the kitchen is fully fitted with a stainless steel extractor hood, microwave, and gas hob. There’s a large stainless steel sink unit under the window, facing the lean-to area outside. The kitchen looks clean but compact, with ample storage. A wall-mounted clock and utility chair indicate this is a well-used space, ideal for a family.
Lean-to: 6.70m x 1.98m (21'12" x 6'6"), This is the rear lean-to extension, offering additional storage and utility space. The area is enclosed with a polycarbonate roof and half-panelled walls. It’s currently used to store essentials like water bottles, food supplies, and cleaning items. There’s also a washing machine, freezer, heater, and folding chairs. This multi-purpose area is highly practical for extra storage, making it a useful space in a home like this.
Garden: The garden is fully paved, offering a low-maintenance outdoor space. A wooden shed sits at the back for extra storage. Several potted plants line the perimeter, adding greenery to the yard. High fencing and walls provide privacy, while a washing line is in place for daily use. This space is functional and easy to maintain, perfect for small gatherings or gardening.
Bedroom 1: 3.47m x 3.03m (11'5" x 9'11"), The master bedroom is spacious and fitted with floor-to-ceiling wooden wardrobes, providing ample storage. The double bed is centrally placed, and a large window lets in natural light, dressed with curtains and netting. A feature alcove shelf above the bed is used to display decorative items. The room has a neutral colour tone, making it feel warm and inviting.
Bedroom 2: 3.55m x 2.71m (11'8" x 8'11"), The second double bedroom features a wooden bed frame and a fitted fireplace. A wardrobe and chest of drawers provide storage, and there is an exercise bike in the corner, suggesting the room is multi-functional. Like the first bedroom, it’s bright and airy with neutral wall colours and a similar carpeted floor.
Family Bathroom: 3.87m x 1.68m (12'8" x 5'6"), The bathroom is located on the ground floor, fully tiled with neutral tones. It features a modern corner shower cubicle with a rainfall shower and body jets, a toilet, and a wash basin with storage underneath. There’s a mirrored cabinet above the sink and a heated towel rail. A frosted window allows in natural light while maintaining privacy. The bathroom is spacious and well-maintained.
- COUNCIL TAXA payment made to your local authority in order to pay for local services like schools, libraries, and refuse collection. The amount you pay depends on the value of the property.Read more about council Tax in our glossary page.
- Ask agent
- PARKINGDetails of how and where vehicles can be parked, and any associated costs.Read more about parking in our glossary page.
- Ask agent
- GARDENA property has access to an outdoor space, which could be private or shared.
- Yes
- ACCESSIBILITYHow a property has been adapted to meet the needs of vulnerable or disabled individuals.Read more about accessibility in our glossary page.
- Ask agent
Energy performance certificate - ask agent
Bridge Road, Leicester, LE5
Add an important place to see how long it'd take to get there from our property listings.
__mins driving to your place
Get an instant, personalised result:
- Show sellers you’re serious
- Secure viewings faster with agents
- No impact on your credit score
Your mortgage
Notes
Staying secure when looking for property
Ensure you're up to date with our latest advice on how to avoid fraud or scams when looking for property online.
Visit our security centre to find out moreDisclaimer - Property reference BMEST_003231. The information displayed about this property comprises a property advertisement. Rightmove.co.uk makes no warranty as to the accuracy or completeness of the advertisement or any linked or associated information, and Rightmove has no control over the content. This property advertisement does not constitute property particulars. The information is provided and maintained by BM Estates, Leicester. Please contact the selling agent or developer directly to obtain any information which may be available under the terms of The Energy Performance of Buildings (Certificates and Inspections) (England and Wales) Regulations 2007 or the Home Report if in relation to a residential property in Scotland.
*This is the average speed from the provider with the fastest broadband package available at this postcode. The average speed displayed is based on the download speeds of at least 50% of customers at peak time (8pm to 10pm). Fibre/cable services at the postcode are subject to availability and may differ between properties within a postcode. Speeds can be affected by a range of technical and environmental factors. The speed at the property may be lower than that listed above. You can check the estimated speed and confirm availability to a property prior to purchasing on the broadband provider's website. Providers may increase charges. The information is provided and maintained by Decision Technologies Limited. **This is indicative only and based on a 2-person household with multiple devices and simultaneous usage. Broadband performance is affected by multiple factors including number of occupants and devices, simultaneous usage, router range etc. For more information speak to your broadband provider.
Map data ©OpenStreetMap contributors.



