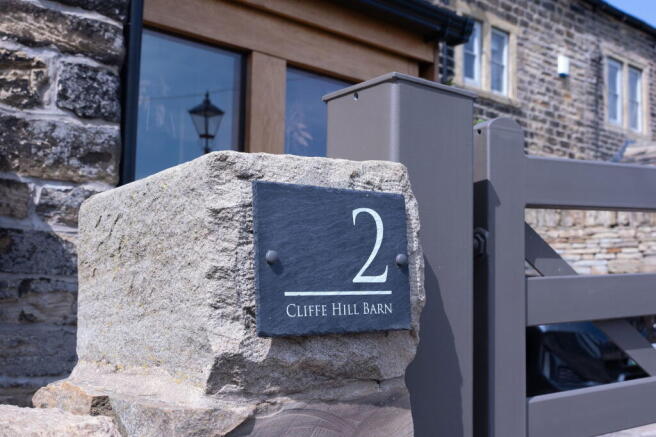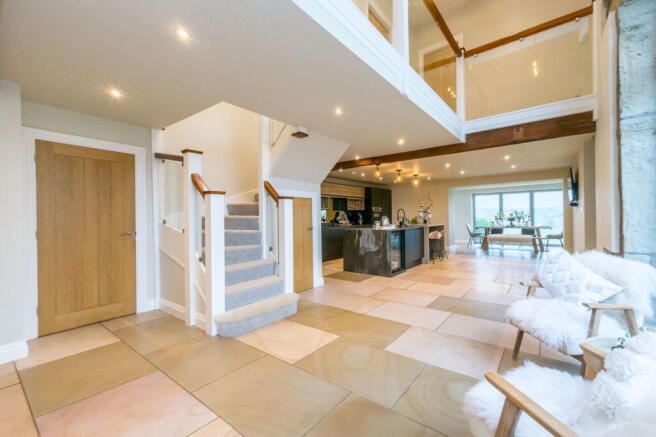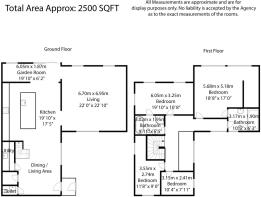Cliffe Hill Barn, Shelley Woodhouse Lane, HD8

- PROPERTY TYPE
Barn Conversion
- BEDROOMS
4
- BATHROOMS
2
- SIZE
2,500 sq ft
232 sq m
- TENUREDescribes how you own a property. There are different types of tenure - freehold, leasehold, and commonhold.Read more about tenure in our glossary page.
Freehold
Key features
- FULL FIBRE BROADBAND
- 4 DOUBLE BEDROOMS, BATHROOM AND EN-SUITE
- SOUGHT AFTER LOCATION NEAR OUTSTANDING SCHOOLS, VILLAGES AND MOTORWAYS M1/M62
- EXCEPTIONAL KITCHEN, LOUNGE AND GARDEN ROOM WITH UNDERFLOOR HEATING
- OVER £50,000 OF INVESTMENTS - BESPOKE OAK PORCH, ELECTRIC GATES AND STONE COURTYARD ETC
- STUNNING SEMI-DETACHED BARN CONVERSION WITH HIGH CEILINGS, CONTEMPORARY LIVING & BREATHTAKING VIEWS
- 2500 SQ FEET WITH AN EXTENSIVE GARDEN
- DEVELOPED BY AWARD WINNING BUILDER IN LATE 2020
- TRULY UNIQUE PROPERTY
- NO ONWARD CHAIN
Description
EARNSHAW ESTATES PROUDLY PRESENTS THIS OUTSTANDING 4 BEDROOM BARN CONVERSION LOCATED IN THE SOUGHT-AFTER AREA OF SHELLEY! WELCOME TO CLIFFE HILL BARN... AN EXTREMELY SPACIOUS, STUNNING PROPERTY PROVIDING AN EXCEPTIONAL HOME WITH SUPERB RURAL VIEWS, THAT MUST BE SEEN TO BE APPRECIATED! GET IN TOUCH WITH EARNSHAW ESTATES FOR A PRIVATE VIEWING.
**SEE THE BARN COME TO LIFE WITH OUR PROPERTY WALK THROUGH AND DRONE VIDEO - BOTH VIDEOS AVAILABLE ABOVE**
About The Barn
The Barn was fully restored and developed into a contemporary space in late 2020 by award winning builder - Anthony Dearnley. He created a wonderful mix of contemporary and traditional living which is located close to excellent villages, schools and motorway and rail networks.
Cliffe Hill Barn has a superb rural setting between the villages of Shelley and Cumberworth and is only a short distance away from Shelley High School and Sixth Form College.
It enjoys incredible rural views stretching across Huddersfield and is located within a short drive from the vibrant villages of Denby Dale and Skelmanthorpe.
Since purchasing the property the current owners have invested extensively in the Barn including - Stone Courtyard, Electric Gates, Oak Porch, Large Patio, Bespoke wardrobes, Sonos sound system, Electric car charger , SKY Q , fast internet and more...
The Barn also comes with an AIR SOURCE HEAT PUMP WITH A RENEWABLE HEAT INCENTIVE (RHI) - Receive £2000 per year towards your energy bills for the next 3 years - *£500 paid per quarter.
Ground Floor
As you enter the property through a bespoke oak entrance porch, you are greeted to a stunning open-plan living area with high ceilings, leading into the heart of the home. A superb tiled floor runs through this space, featuring an impressive barn window encased within an exposed stone arch surrounding the galleried landing area. Throughout there is a seamless blending of both character and contemporary, with exposed beams, stone and a functional spacing of ceiling spotlights. Underfloor heating adds a real warmth throughout.
The high spec kitchen is fitted with an excellent bank of contemporary units and superb scratch resistant work surfaces. With an integrated oven, microwave/oven and warming drawer, fridge, freezer and induction hob with extractor fan. The fittings are Bosch, The 1810 Company - stainless steel sinks and taps and Blum drawer systems.
There is also an incredible 3m island unit featuring an inset 1 ½ bowl stainless steel sink unit with mixer tap, dishwasher, wine cooler and an inset breakfast bar. This is the ultimate cooking and entertaining space to enjoy with family and friends!
The kitchen leads through to the garden room where there is an extensive array of bi-fold doors to the garden. Here, there is ample space in the dining area for family gatherings which then extends much more as the doors open into the perfect place to sit and entertain during the summer months.The views from here are absolutely breathtaking and we highly recommend a viewing to fully appreciate these.
Continuing with seamless open-plan living, you can access the lounge from either side through both the garden room and kitchen.
The lounge is of particularly impressive proportions and forms the original cottage section of the building. It features beams and spotlights in the ceiling, mullioned windows to the front, further mullioned windows with stone window seats to the rear and a chimney breast with stone fireplace and hearth housing the log burning stove and it also has underfloor heating. Perfect for those winter evenings.
The ground floor also offers a well sized utility, store room, recessed cupboard and W.C. The downstairs toilet has a unique feel with its stone sills and exposed stone wall section and is fitted with a contemporary 2 piece suite, consisting of a low level flush W.C and wash hand basin sat upon a vanity unit, with inset spotlights to the ceiling and extractor.
The utility is fitted with a range of base units with superb scratch resistant work surfaces and inset stainless steel sink with mixer tap with plumbing for a washing machine. There is also a storage room which houses the hot water cylinder, underfloor heating system and provides additional storage space.
First Floor
Overlooking the ground floor sitting area, the spectacular galleried landing area features a glazed balustrade and exposed stone walling with a further window above the barn arch and ceiling spotlights. A lobby area with further windows facing into the courtyard leads to the master bedroom.
The spectacular master bedroom reveals a fabulous walk-in dressing room and en-suite bathroom. This is a dream master bedroom and offers the ultimate hotel style living space! Featuring two sets of mullioned windows to the rear enjoying the views, window with stone seat to the side, superb exposed roof trusses and inset spotlights to the high angled ceiling and 3 central heating radiators. The dressing room reveals exposed brickwork with bespoke built-in wardrobes.
The master bedroom en-suite is also accessible from the extended landing area. It features a large walk-in shower area with glazed screen, a well proportioned wall hung washbasin with integrated sizeable storage below, low level flush W.C, obscure glazed windows with exposed mullions to the front, inset spotlights and exposed beams to the angled ceiling, heated towel rail and tiled floor.
Bedroom 2 offers another extremely large double bedroom, it features four windows to the rear and a further window to the side, all with stone sills and extensive views, 2 central heating radiators and a door to the house bathroom. Above the bedroom and stretching over 20 metres is a boarded loft area.
The very stylish house bathroom offers the scope to be used as an en-suite to bedroom 2 or as a family bathroom with its jack and jill door feature. The focus is its freestanding bath with wall mounted tap and handheld shower. Again there is a well sized wall hung vanity wash hand basin with ample integrated storage and shower cubicle with overhead and rinse fittings, tiled floor, shaver point, heated towel rail, extractor and inset velux roof light to the ceiling.
Bedroom 3 features wonderful exposed stone and brick sections with a stone window seat to the front with timber lintel. The bedroom extends into a recessed area with the original stone detail which is ideal for a desk or dressing table.
Bedroom 4, currently used as a home office, offers the perfect place for those who work from home but once again, there is more stonework detail elevating it to a much more interesting space. Designed to accommodate a double bed the room features a window with views of the courtyard and fields.
Outside
To the front of the property there is a stone paved enclosed courtyard area offering private parking, and features an attractive landscaped seating area and path.
Stainless steel electric gates were installed in June 2024 providing an enclosed space for vehicles and is bordered by dry stone walling.
An extensive garden and patio can be found to the rear of the property which provides the ideal place to sit out and admire the breathtaking views!
Additional parking for 2 vehicles is provided opposite the property with the possibility of building a garage on the site.* subject to planning.
Local Information
Shelley is a tranquil rural community set amidst the beautiful Yorkshire countryside. The popular villages of Denby Dale and Skelmanthorpe are nearby and offer excellent amenities.The award winning restaurants - The 3 Acres and Normans in Kirkburton are 5 minutes drive away.
From a local schools perspective there are highly rated Ofsted state schools and academies in Shelley, Scissett, Skelmanthorpe and Denby Dale ranging from Primary, Middle and Academy / Sixth Forms. - All within a 10 minute drive of the Barn.
Ofstead ratings
Skelmanthorpe Primary Academy - GOOD
Upper Denby First School - GOOD
Scissett Middle School - GOOD
Shelley College - OUTSTANDING
Commuting
The commuter junctions 38 or 39 of the M1 are within easy reach for travel south and north as are links to the M62.
Wakefield and Huddersfield railway stations are within a 15 minute drive with fast trains to Manchester, Manchester Airport, Sheffield, Leeds and London Kings Cross.
DISCLAIMER
1. PROPERTY MISDESCRIPTION ACT 1967 & 1991: Although we endeavour to make the details and measurements of each property as accurate as possible, please take these as an estimate only, made from the information supplied by the vendor, and our visual inspection of the property.
2. MEASUREMENTS are taken electronically using a device and we cannot fully guarantee their accuracy, so we advise these are used as an estimate, and that you take your own measurements if upon viewing the property to ensure these are to your personal satisfaction for any carpets, furniture or other household furnishings.
3. QUALITY TESTING: No services, apparatus, equipment, fixtures, fittings or any other things have been tested by Earnshaw Estates and we are unable to verify that these are in working order or fit for purpose. We therefore advise buyers to obtain verification from their own tradesperson, surveyor, solicitor or otherwise qualified professional who is able to provide such assurances. Earnshaw Estates are also unable to verify the quality, or condition of any property, land, buildings or additional features, so we advise that buyers obtain their own surveys and speak to a professional regarding this. We will not accept any responsibility or liability in connection with this.
4. TENURE: Any reference to the tenure of a property is based on information supplied by the seller. Earnshaw Estates has not had reviewed the title documents and has not checked the tenure, boundaries, rights or restrictions with the Land Registry, so we advise buyers and any other persons who seek to rely on such information to obtain verification from their own solicitor or legal professional. Earnshaw Estates accept no responsibility for any errors or omissions in this regard.
5. MONEY LAUNDERING: We may ask for further details regarding proof of your identification and proof of funds upon receiving your offer on a property. Please provide these in order to reduce any delay.
- COUNCIL TAXA payment made to your local authority in order to pay for local services like schools, libraries, and refuse collection. The amount you pay depends on the value of the property.Read more about council Tax in our glossary page.
- Band: F
- PARKINGDetails of how and where vehicles can be parked, and any associated costs.Read more about parking in our glossary page.
- Driveway
- GARDENA property has access to an outdoor space, which could be private or shared.
- Yes
- ACCESSIBILITYHow a property has been adapted to meet the needs of vulnerable or disabled individuals.Read more about accessibility in our glossary page.
- Ask agent
Cliffe Hill Barn, Shelley Woodhouse Lane, HD8
Add an important place to see how long it'd take to get there from our property listings.
__mins driving to your place
Get an instant, personalised result:
- Show sellers you’re serious
- Secure viewings faster with agents
- No impact on your credit score
Your mortgage
Notes
Staying secure when looking for property
Ensure you're up to date with our latest advice on how to avoid fraud or scams when looking for property online.
Visit our security centre to find out moreDisclaimer - Property reference S1253822. The information displayed about this property comprises a property advertisement. Rightmove.co.uk makes no warranty as to the accuracy or completeness of the advertisement or any linked or associated information, and Rightmove has no control over the content. This property advertisement does not constitute property particulars. The information is provided and maintained by Earnshaw Estates, Kirkburton. Please contact the selling agent or developer directly to obtain any information which may be available under the terms of The Energy Performance of Buildings (Certificates and Inspections) (England and Wales) Regulations 2007 or the Home Report if in relation to a residential property in Scotland.
*This is the average speed from the provider with the fastest broadband package available at this postcode. The average speed displayed is based on the download speeds of at least 50% of customers at peak time (8pm to 10pm). Fibre/cable services at the postcode are subject to availability and may differ between properties within a postcode. Speeds can be affected by a range of technical and environmental factors. The speed at the property may be lower than that listed above. You can check the estimated speed and confirm availability to a property prior to purchasing on the broadband provider's website. Providers may increase charges. The information is provided and maintained by Decision Technologies Limited. **This is indicative only and based on a 2-person household with multiple devices and simultaneous usage. Broadband performance is affected by multiple factors including number of occupants and devices, simultaneous usage, router range etc. For more information speak to your broadband provider.
Map data ©OpenStreetMap contributors.





