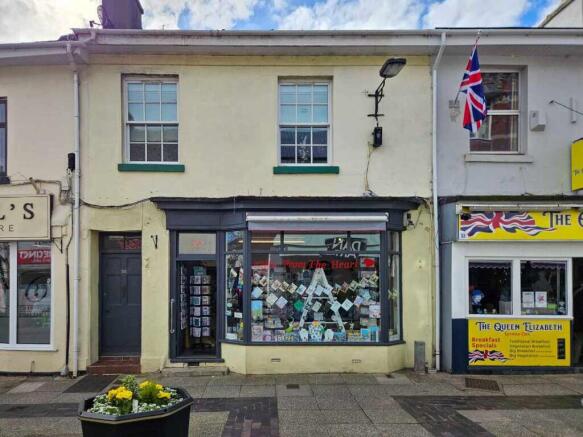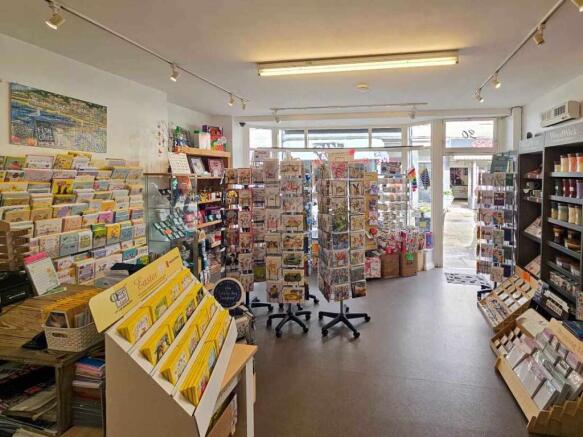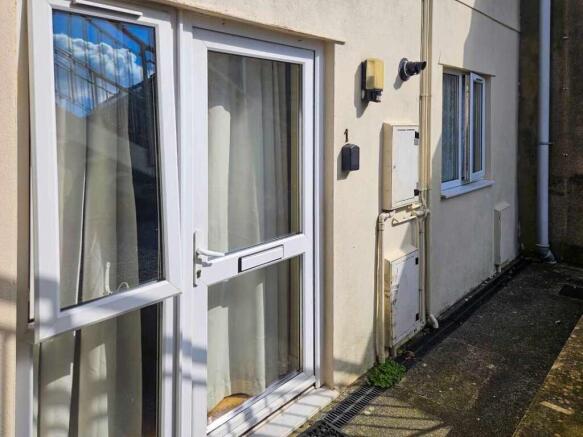Torquay, Devon
- SIZE
Ask agent
- SECTOR
Mixed use property for sale
Key features
- Investment property
- Great income
- fully occupied
- Retail Unit
- 1 x 2 Bed apartment
- 2 x 1 bed apartments
- Sought after location
Description
This investment is in a prime location in the heart of the busy pedestrian precinct of St Marychurch, Torquay. It benefits from significant footfall from both locals and holidaymakers. The area is easily accessible by road and has a regular bus service. Nearby, there are key arterial road links connecting to other parts of Devon and beyond. Additionally, the immediate vicinity offers two large council car parks, as well as short-term and unrestricted parking options.
Diverse Income Streams The property benefits from multiple income streams, ensuring financial stability and reducing risk:
Retail Unit (Lease)
Two-bedroom duplex apartment (AST)
One-bedroom apartment (AST)
One-bedroom apartment (AST)
The retail unit is let under a lease, with the tenants successfully trading, while the remaining 3 x residential tenants occupy the apartments under Assured Shorthold Tenancies (ASTs). The owners currently manage the tenancies as required.
Accommodation Comprises
SHOP
Retail Unit Main Shop Area
4.87m x 5.15m
Spacious area with a large bay window to the front.
Back Store
4.23m x 3.93m
Includes shelving for stock, a work surface, and cupboards underneath.
Kitchenette
Fitted with a sink, base units, and space for a microwave and kettle.
Cloakroom
Equipped with a low-level WC and wash hand basin.
Cellar
3.63m x 4.35m
Accessed via stairs.
APARTMENT 1
Two-Bedroom Duplex Apartment (Above Shop)
First Floor
Stairs leading up to a spacious landing with doors to
Kitchen/Lounge/Diner
8.47m x 3.48m
A modern open-plan space with a fully equipped kitchen, ample lounge and dining areas, and a window to the front.
Bedroom 1 (L-Shaped)
3.98m x 2.18m, 2.17m x 2.00m
A double bedroom with built-in storage and a front-facing window.
Utility Store
Housing the washing machine and tumble dryer.
Bathroom
Modern fitted bathroom with a full-length bath, shower over, WC, and wash hand basin.
Storage Room
A large built-in store off the hallway, ideal for vacuum cleaners, jackets, shoes, and more.
Second Floor
Stairs leading up to
Bedroom
2 7.08m x 4.40m
A spacious room built into the eaves, accommodating both a double and a single bed, with three Velux windows.
Bathroom
Oversized bathroom with a full-length bath, shower over, WC, and wash hand basin.
Adjacent to bathroom is a walk-in wardrobe
Rear of the Property
Ground Floor
APARTMENT 2
One-Bedroom Apartment Entrance Access via a UPVC door with a window to the front.
Kitchen/Lounge/Diner 7.30m x 2.85m A modern open-plan space with a fully equipped kitchen, lounge and dining areas, and a rear-facing window.
Bathroom Modern fitted suite with a full-length bath, shower over, WC, and wash hand basin.
Bedroom
5.26m x 2.65m
A double bedroom with a rear-facing window.
APARTMENT 3
First Floor
Entrance Access via a UPVC door with a window to the front.
Kitchen/Lounge/Diner
7.30m x 2.85m
A modern open-plan space with a fully equipped kitchen, lounge and dining areas, and a rear-facing window.
Bathroom
Modern fitted suite with a full-length bath, shower over, WC, and wash hand basin.
Bedroom
5.26m x 2.65m
A double bedroom with a rear-facing window.
Heating & Utilities
Each apartment has its own gas central heating boiler, while the shop is heated via electric heaters. Electricity and water supplies for all four units are individually metered, with tenants responsible for their own utility costs.
Parking
There are two large council car parks nearby, with options to purchase annual parking permits. Additionally, there is one- and two-hour free parking, as well as unrestricted parking in the vicinity.
Council Tax
The two apartments to the rear are both council tax band A, and the two-bedroom duplex apartment above the shop is council tax band B.
Business Rates
Please make enquiries on the local valuation website (VOA) at (currently, the retail premises are fully exempt from business rates due to small business rates relief).
Fixtures & Fittings
A full inventory will be provided prior to exchange of contracts.
Services
The property benefits from mains electricity, gas, water, and drainage. However, these services have not been tested by Ware Commercial.
Tenure
Freehold
Viewings
All viewings are by appointment only through Ware Commercial: Tel: Email: Website:
Torquay, Devon
NEAREST STATIONS
Distances are straight line measurements from the centre of the postcode- Torre Station1.2 miles
- Torquay Station1.7 miles
- Paignton Station3.8 miles
Notes
Disclaimer - Property reference StMarychurchInvestment. The information displayed about this property comprises a property advertisement. Rightmove.co.uk makes no warranty as to the accuracy or completeness of the advertisement or any linked or associated information, and Rightmove has no control over the content. This property advertisement does not constitute property particulars. The information is provided and maintained by Ware Commercial, Torquay. Please contact the selling agent or developer directly to obtain any information which may be available under the terms of The Energy Performance of Buildings (Certificates and Inspections) (England and Wales) Regulations 2007 or the Home Report if in relation to a residential property in Scotland.
Map data ©OpenStreetMap contributors.




