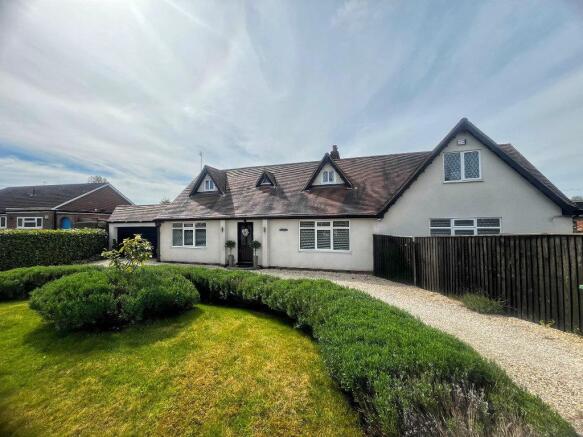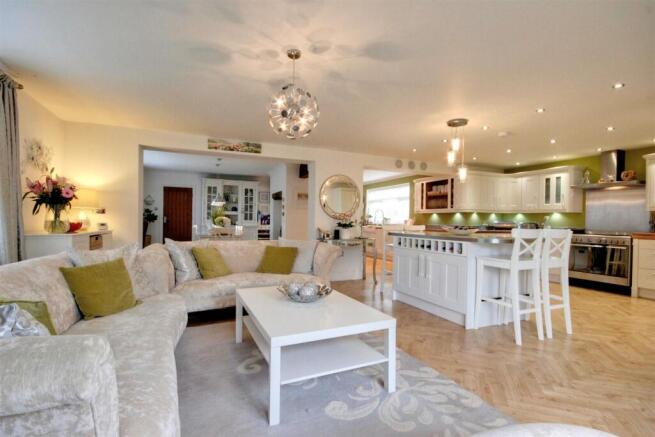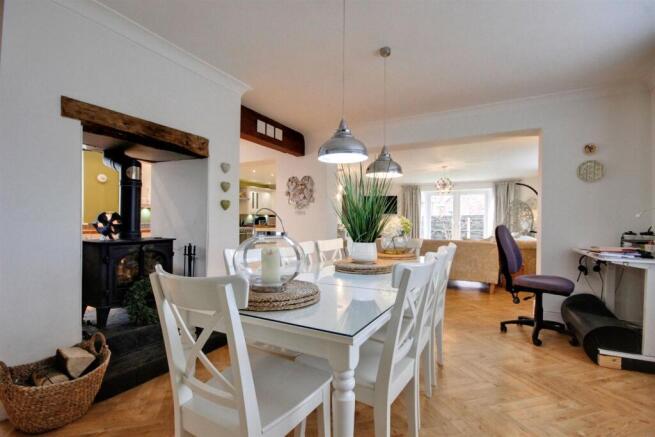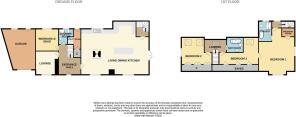
Everthorpe Lane, North Cave, Brough

- PROPERTY TYPE
Detached
- BEDROOMS
4
- BATHROOMS
3
- SIZE
2,291 sq ft
213 sq m
- TENUREDescribes how you own a property. There are different types of tenure - freehold, leasehold, and commonhold.Read more about tenure in our glossary page.
Freehold
Key features
- Bespoke detached family home in excess of 2,200 square feet
- £10,000 towards the stamp duty paid
- Four bedrooms
- Two reception rooms
- Outstanding living dining kitchen with log burner
- Three bathrooms
- Beautifully well maintained enclosed gardens
- Half moon driveway and garage with electric door
- EPC rating: C
- Council Tax Band: D
Description
Private parking for up to 5 vehicles with a half moon driveway and garage with electric door. Beautifully tended gardens.
This property really does tick all the boxes to which an early viewing is a must.
Located in the heart of the village we are delighted to present to the market this exceptional detached family home. With a cottage style exterior and a host of stunning contemporary and luxurious fitments throughout, this beautiful family home now awaits its new owners.
With an excess of 2,200 square feet the beautiful property is meticulously presented throughout and offers versatile accommodation for a growing family and ideal for both multi-generational living and also working from home.
The accommodation in brief enjoys welcoming entrance hallway, stunning living dining kitchen with central island and log burner, ground floor guest bedroom with contemporary shower room, sitting room, utility room and to the first floor three good sized bedrooms, luxurious family bathroom and bedroom one which includes walk-in dressing room and stunning en suite four piece bathroom.
Enjoying a half moon driveway providing off street parking for several vehicles and leading to the attached garage which has an electric door this property truly is ready to simply key turn and move in and enjoy living in what is one of the most attractive properties in the village.
Location - North Cave is a popular location due to the ease of access to the motorway and lying close to the amenities of South Cave and Brough. North Cave offers a number of village amenities which includes public house, church, mini mart, post office and primary school. The property also sits in the catchment area for the highly regarded South Hunsley secondary school.
The Accommodation Comprises -
Ground Floor -
Entrance Hall - A door with glazed inserts leads into the entrance hallway with attractive parquet style wood flooring, staircase with central carpet and chrome carpet rods leads to the first floor accommodation. A door leads into the living dining kitchen.
Living Dining Kitchen - 10.59m x 8.26m decreasing to 7.04m (34'9" x 27'1" - uPVC double glazed windows to both the rear and front elevation and uPVC double glazed French doors with side windows leading out into the rear garden. Beautiful parquet solid wood flooring flows throughout this area. Separating the kitchen to the dining area is a dual aspect log burner with rustic beam. To the lounge area is a wall mounted t.v. aerial point.
Kitchen Area - An extensive range of modern, contemporary ivory curved edged units with integral plate rack, integral wine rack, wood worksurfaces and attractive under wall unit lighting. Stainless steel range cooker with stainless steel splashback and stainless steel chimney extractor. Belfast sink unit with swan mixer spray tap, integrated dishwasher, and integrated fridge/freezer. A central island to the kitchen area creates an overhanging breakfast bar.
Lounge - 3.61m x 3.48m (11'10" x 11'5") - With uPVC double glazed window to the front elevation. Wall of feature rustic shelving and unit.
Utility Room - 3.33m x 1.17m (10'11" x 3'10") - Space and plumbing for washing machine. Fitted cupboard. Door to garden.
Bedroom 4/Snug - 3.56m x 3.45m (11'8" x 11'4") - With uPVC double glazed window to the rear elevation.
Shower Room - With uPVC double glazed window to the rear elevation. Modern three piece suite in white with walk in shower cubicle, wash hand basin on wooden vanity and low level WC. Beautifully finished with full height Travertine tiling to the walls and matching floor tiles.
First Floor -
Principal Bedroom - 5.28m decreasing to 3.56m minimum x 5.97m (17'4" d - This has a separate staircase leading from the living dining kitchen but also can be accessed from bedroom 3.
uPVC double glazed window to the front elevation. Walk-in dressing room with hanging and storage facilities.
En Suite - 2.82m x 2.06m (9'3" x 6'9") - uPVC double glazed window to the rear elevation. Stunning four piece suite in white enjoys independent shower cubicle, freestanding bath with central taps, independent shower cubicle, wash hand basin set on modern vanity and low level w.c. All beautifully complimented with full height tiling and matching tiled floor, towel radiator and extractor.
Landing Area - Velux roof window to the rear elevation.
Bedroom 2 - 5.00m x 4.19m maximum (16'5" x 13'9" maximum) - Accessed from the landing area. Two Velux roof windows to the rear elevation and uPVC double glazed window to the side elevation. Attractive wood flooring and full wall of fitted units which provide access to the eaves.
Bedroom 3 - 5.44m max by 4.11m decreasing to 1.83m (17'10" max - Velux roof window to the rear elevation and access to eaves storage.
Family Bathroom - Velux roof window to the rear elevation. Stunning three piece suite in white has wash hand basin set on modern vanity, low level w.c. and freestanding slipper bath with claw feet and central mixer tap. Tiled splashbacks to wet area, tiled floor, extractor and towel radiator.
External - To the front of the property there are beautiful lavender shrubbery with an enclosed lawned garden, a gravelled half moon driveway provides on and off private parking for up to five vehicles.
The attached garage has electric up and over door, uPVC double glazed window to the rear elevation and door leading into the rear garden.
The side and rear gardens enjoy both westerly and southerly aspects, predominantly laid to lawn with a good sized patio area adjoining the property. There are also well planted established borders.
There is a further patio in the garden with wooden pergola, perfect for relaxing at the end of the day and outside entertainment.
Services - All mains services are available or connected to the property.
Central Heating - The property benefits from a gas fired central heating system.
Double Glazing - The property benefits from majority uPVC double glazing.
Tenure - We believe the tenure of the property to be Freehold (this will be confirmed by the vendor's solicitor).
Viewing - Contact the agent’s Willerby office on for prior appointment to view.
Financial Services - Quick & Clarke are delighted to be able to offer the locally based professional services of PR Mortgages Ltd to provide you with impartial specialist and in depth mortgage advice.
With access to the whole of the market and also exclusive mortgage deals not normally available on the high street, we are confident that they will be able to help find the very best deal for you.
Take the difficulty out of finding the right mortgage; for further details contact our Willerby office on or email
Brochures
Everthorpe Lane, North Cave, BroughBrochure- COUNCIL TAXA payment made to your local authority in order to pay for local services like schools, libraries, and refuse collection. The amount you pay depends on the value of the property.Read more about council Tax in our glossary page.
- Band: D
- PARKINGDetails of how and where vehicles can be parked, and any associated costs.Read more about parking in our glossary page.
- Yes
- GARDENA property has access to an outdoor space, which could be private or shared.
- Yes
- ACCESSIBILITYHow a property has been adapted to meet the needs of vulnerable or disabled individuals.Read more about accessibility in our glossary page.
- Ask agent
Everthorpe Lane, North Cave, Brough
Add an important place to see how long it'd take to get there from our property listings.
__mins driving to your place
Get an instant, personalised result:
- Show sellers you’re serious
- Secure viewings faster with agents
- No impact on your credit score
Your mortgage
Notes
Staying secure when looking for property
Ensure you're up to date with our latest advice on how to avoid fraud or scams when looking for property online.
Visit our security centre to find out moreDisclaimer - Property reference 33725221. The information displayed about this property comprises a property advertisement. Rightmove.co.uk makes no warranty as to the accuracy or completeness of the advertisement or any linked or associated information, and Rightmove has no control over the content. This property advertisement does not constitute property particulars. The information is provided and maintained by Quick & Clarke, Willerby. Please contact the selling agent or developer directly to obtain any information which may be available under the terms of The Energy Performance of Buildings (Certificates and Inspections) (England and Wales) Regulations 2007 or the Home Report if in relation to a residential property in Scotland.
*This is the average speed from the provider with the fastest broadband package available at this postcode. The average speed displayed is based on the download speeds of at least 50% of customers at peak time (8pm to 10pm). Fibre/cable services at the postcode are subject to availability and may differ between properties within a postcode. Speeds can be affected by a range of technical and environmental factors. The speed at the property may be lower than that listed above. You can check the estimated speed and confirm availability to a property prior to purchasing on the broadband provider's website. Providers may increase charges. The information is provided and maintained by Decision Technologies Limited. **This is indicative only and based on a 2-person household with multiple devices and simultaneous usage. Broadband performance is affected by multiple factors including number of occupants and devices, simultaneous usage, router range etc. For more information speak to your broadband provider.
Map data ©OpenStreetMap contributors.





