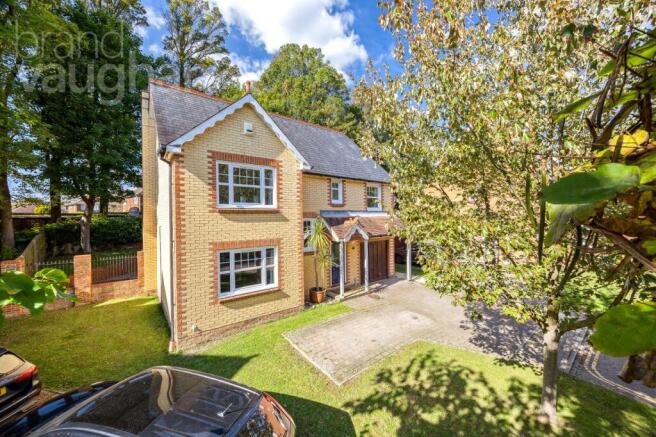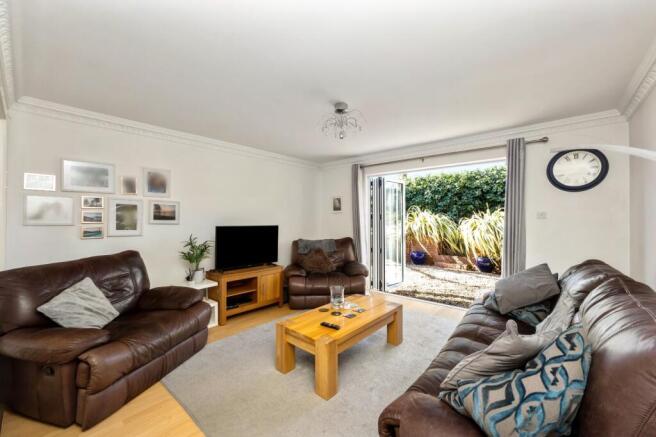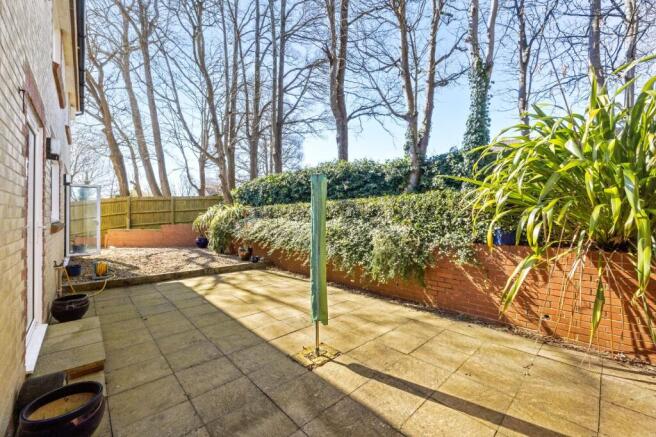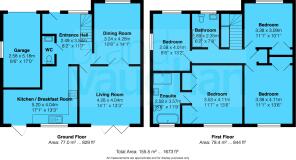Varndean Holt, Brighton, East Sussex, BN1

- PROPERTY TYPE
Detached
- BEDROOMS
4
- BATHROOMS
2
- SIZE
1,673 sq ft
155 sq m
- TENUREDescribes how you own a property. There are different types of tenure - freehold, leasehold, and commonhold.Read more about tenure in our glossary page.
Freehold
Key features
- Style: Modern detached house
- Type: 4 double beds, 2 bathrooms (1 en-suite) + GF w.c., living dining room, kitchen breakfast room
- Area: Surrenden
- Floor Area: 1673 sq.ft
- Outside Space: Front garden, back West garden
- Parking: Garage, off street
- Council Tax Band: G
Description
ANOTHER SALE AGREED BY BRAND VAUGHAN PRESTON PARK OFFICE.
SOUGHT AFTER VARNDEAN/SURRENDEN AREA.
QUIET RESIDENTIAL CLOSE.
CHAIN FREE.
INTERNAL VIEWINGS AVAILABLE ON REQUEST.
A quiet sun filled retreat, this fabulous 4 bed detached family house with a garage and plentiful off street parking has a sunny west facing garden to enjoy in a seriously exclusive location. This hidden modern development on a no through lane has a gate to Varndean 6th form College at its heart AND a footpath leading to highly rated Balfour Primary School, Varndean High and Dorothy Stringer – as well as to the playground, golf course and country walks of Hollingbury Park! Ideal for families and professionals of any age with local shops and cafes nearby, both Preston Park and the station with direct trains to Gatwick and London are within a 5 min drive.
Built in traditional Sussex style, inside, this sophisticated home has a versatile 155.5m2 (1673 sq. ft.) to relax into. A double depth living dining room has plenty of space in which to work, rest or play where central, glazed doors your options open and a west wall of glass folds away to the leafy landscaping of the garden. Design-led, the airy kitchen breakfast room bathes in sunshine and also opens to the patio by the house for easy al fresco dining. Upstairs all 4 bedrooms are bright, quiet doubles, the private principal with a chic en-suite, and the spacious family bathroom has a high-end finish.
Homes in this tranquil enclave between the amenities of historic Preston Village with its famous park and fashionable Fiveways Village – and its 5 ways into or out of the city -simply do not come onto the market often. London Road at the bottom of the hill gives easy access to the city centre or A23/27, whilst Ditchling Road at the top takes you to the cultural heart of Brighton and its beaches or to the National Park.
In brief:
Style: Modern detached house
Type: 4 double beds, 2 bathrooms (1 en-suite) + GF w.c., living dining room, kitchen breakfast room
Area: Surrenden
Floor Area: 1673 sq.ft
Outside Space: Front garden, back West garden
Parking: Garage, off street
Council Tax Band: G
Why you’ll like it:
Tucked away on an exclusive cul de sac in one of our city’s most prestigious areas, this big, bright house is on the market for the first time in 20 years. Designed to let the light stream through, inside the interiors are family friendly and fuss free delivering a subtle, luxury lifestyle with practical flooring on the ground floor for an easy in/out flow and generous double bedrooms.
The Approach:
At the far end of the tree- lined, no through lane where not many cars or people pass, skilled landscaping by the garage and smart off street parking delivers an impressive approach. Built in traditional Sussex style with a gable and hung tiles, the entrance is sheltered by a lit porch – and the garage has power if you wanted to install a car charger. Through the front door, a wide, welcoming hallway has wood flooring to put visitors at ease and a deep cupboard for coats and bags as well as a guest w.c. are discreetly tucked away.
The Living & Dining Room:
Sunlight streams through the beautifully proportioned living and dining room where two rooms have become one to create an elegantly understated space ideal for entertaining as well as for family time. Spanning the building from east to west with central glazed doors to ensure uninterrupted light, these versatile rooms are inviting, with a large window at the front to the verdant lane and a far wall of full height, bi-folding doors to bring the garden straight into the house.
The Kitchen Breakfast Room and Garden:
Stylish and sociable, the kitchen breakfast room is all about a relaxed lifestyle with plenty of space for a family table by the broad door to the garden. Skilfully planned, the hot working areas of the kitchen are away from the flow to the dining terrace outside whilst at the hallway end, appliances are also convenient for the formal dining room. A practical, modern classic where integrated appliances include a gas hob, grill/combi and fan oven beneath a hood, plumbing and power are in place for a dishwasher, washing machine and dryer, and there’s designated space for a big fridge freezer.
Outside, the back garden is a sunny west facing oasis which is thoughtfully landscaped for a family friendly, al fresco lifestyle - and it’s child and pet secure behind fencing and locked side gate. Designed for easy maintenance with exotic planting for a holiday feel and mature trees to deliver some shade during high summer, you’ll have more time to sit and enjoy it. The raised lawn is large enough for play and it is looked over by both the spacious paved patio by the kitchen and seaside inspired seating terrace by the living room.
Three Family Double Bedrooms and Bathroom:
All three family bedrooms are big, bright and comfortable double rooms, so there shouldn’t be any ‘lively discussions’ about allocation. Two have fitted wardrobes to fill, and all have open, leafy views and space for quiet study.
Central to this storey, the big airy shower room is a soothing retreat with spa-like touches in the lit mirror, sleek vanity beneath the hand basin and warming rails for towels and pyjamas.
The Principal Bedroom, En-Suite:
Peaceful and private, the principal bedroom is a secret haven with calm decoration and soothing symmetry. Twin double wardrobes provide all the organised storage you could dream of, and designed with luxury in mind, the fabulous shower room with natural light is large enough for a contemporary bathtub as well as a large walk in shower.
Agent Says:
“This special package combines a luxury house with an exclusive location which is hard to beat. Although within a 10-20 min walk of schools, parks, shops and a station to London, it is an idyllic, secluded setting for those who want to make the most of our vibrant coastal city, but return to peace and parking.”
Owner’s Secret:
“Perfect for a family of any age, the house opens to the garden in summer, whilst in the winter it becomes warm and private. The no through lane is safe and quiet with friendly and considerate neighbours- and we have street parties when we all come together. Although we are tucked away (no-one knows this leafy lane is here!), you can walk to the train station in 20 mins- and we are also close to bus routes so you can be free from the car. Convenient for nights out locally, in Brighton, Hove - or the West End as Preston Park Station has direct trains to Gatwick and London- it is also ideal if you have children as we’re surrounded by good schools and parks so it’s easy to meet people. We shall miss our happy especially the garden, which is full of birdsong in the Spring, but we hope that you will love it as much as we have.”
Where it is:
Shops: Preston Village (with local Sainsbury’s) 3 mins and Fiveways 5 mins by car, city centre at the Level/ foot of North Laine approx. 7-10 mins by cab
Train Station: Preston Park Station 5 mins drive, 15-20 on foot
Seafront or Park: Hollingbury Park 10 mins along footpath, Preston Park 5-10 mins walk, 3 mins by car, sea about 10
Closest schools:
Primary: Balfour, Downs Junior, Downs Infant
Secondary: Varndean, Dorothy Stringer
Sixth Form: Varndean 6th Form, BHASVIC, Newman 6th Form College, BIMM
Private: Brighton College, Brighton & Hove High, Lancing
Ideal for those needing access to the airports and London as the station to Gatwick and London is a 5 minute drive, (15-20 on foot) Surrenden is a sought after, convenient destination with easy access to friendly cafés, bistro pubs and shops which include a local Sainsbury’s! Surrounded by parks (Preston Park, Hollingbury Park, Blaker’s Park) which have playgrounds, cafes and sports facilities it will be easy to meet people – and parks here host events during our famous festivals, too. Local schools from primary to 6th form are good and within easy distance and the National Park, bordered by beaches is just a short drive. Vibrant arts venues, restaurants and shopping of the city are all quick to get to by bus or by cab and for those with a car, there’s swift access to the A23/A27.
Should a purchaser(s) have an offer accepted on a property marketed by Brand Vaughan Estate Agents, they will need to undertake an identification check. This is done to meet our obligation under Anti Money Laundering Regulations (AML) and is a legal requirement. We use a specialist third party service to verify your identity. The cost of these checks is £60 inc. VAT per purchase, which is paid in advance, when an offer is agreed and prior to a sales memorandum being issued. This charge is non-refundable under any circumstances.
Brochures
Particulars- COUNCIL TAXA payment made to your local authority in order to pay for local services like schools, libraries, and refuse collection. The amount you pay depends on the value of the property.Read more about council Tax in our glossary page.
- Band: G
- PARKINGDetails of how and where vehicles can be parked, and any associated costs.Read more about parking in our glossary page.
- Yes
- GARDENA property has access to an outdoor space, which could be private or shared.
- Yes
- ACCESSIBILITYHow a property has been adapted to meet the needs of vulnerable or disabled individuals.Read more about accessibility in our glossary page.
- Ask agent
Varndean Holt, Brighton, East Sussex, BN1
Add an important place to see how long it'd take to get there from our property listings.
__mins driving to your place
Get an instant, personalised result:
- Show sellers you’re serious
- Secure viewings faster with agents
- No impact on your credit score
Your mortgage
Notes
Staying secure when looking for property
Ensure you're up to date with our latest advice on how to avoid fraud or scams when looking for property online.
Visit our security centre to find out moreDisclaimer - Property reference BVP220389. The information displayed about this property comprises a property advertisement. Rightmove.co.uk makes no warranty as to the accuracy or completeness of the advertisement or any linked or associated information, and Rightmove has no control over the content. This property advertisement does not constitute property particulars. The information is provided and maintained by Brand Vaughan, Preston Park. Please contact the selling agent or developer directly to obtain any information which may be available under the terms of The Energy Performance of Buildings (Certificates and Inspections) (England and Wales) Regulations 2007 or the Home Report if in relation to a residential property in Scotland.
*This is the average speed from the provider with the fastest broadband package available at this postcode. The average speed displayed is based on the download speeds of at least 50% of customers at peak time (8pm to 10pm). Fibre/cable services at the postcode are subject to availability and may differ between properties within a postcode. Speeds can be affected by a range of technical and environmental factors. The speed at the property may be lower than that listed above. You can check the estimated speed and confirm availability to a property prior to purchasing on the broadband provider's website. Providers may increase charges. The information is provided and maintained by Decision Technologies Limited. **This is indicative only and based on a 2-person household with multiple devices and simultaneous usage. Broadband performance is affected by multiple factors including number of occupants and devices, simultaneous usage, router range etc. For more information speak to your broadband provider.
Map data ©OpenStreetMap contributors.




