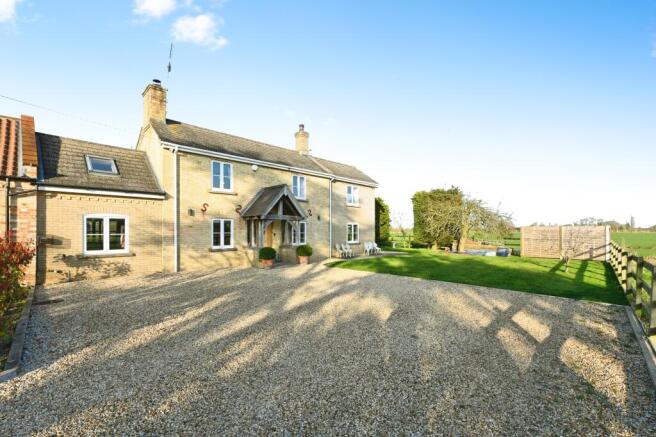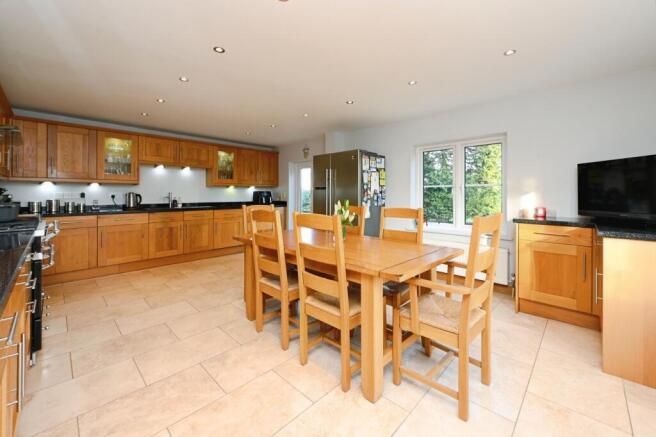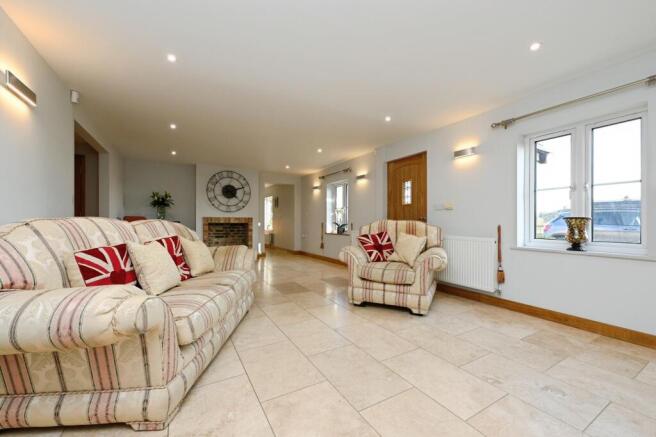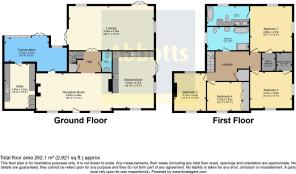Lynn Road, Southery, Downham Market, PE38

- PROPERTY TYPE
Semi-Detached
- BEDROOMS
4
- BATHROOMS
2
- SIZE
Ask agent
- TENUREDescribes how you own a property. There are different types of tenure - freehold, leasehold, and commonhold.Read more about tenure in our glossary page.
Freehold
Key features
- 4 DOUBLE BEDROOMS
- RECEPTION ROOM
- FULLY EQUIPPED KITCHEN
- CLOAKROOM
- LARGE LOUNGE
- CONSERVATORY
- UTILITY/BOILER ROOM
- LARGE ENSUITE BATHROOM
- FAMILY BATHROOM
Description
This property has beautiful curb appeal. There is a gravel driveway, offering parking for multiple cars. The first thing you are met with is a solid oak porch which sets a grand first impression, which continues when you enter the property.
Stepping into the house, you are met with a large reception room which offers ample lighting and integral cupboards and draws. There is Travertine flooring offering style and ease. There is also a log burner offering warmth on those cold winter evenings. This room is perfect for entertaining and family time.
At the rear of the property, there is a large lounge. It has solid oak flooring and two sets of double doors opening to the rear garden.
The spacious kitchen boasts top-quality appliances, Trevine flooring, a range of oak units, and capri granite worktops, offering plenty of storage space. The fridge, freezer and dishwasher are integrated and the Lacanche range cooker is the perfect finishing touch to a spectacular room.
The conservatory is perfectly placed to be a relaxing room whereby you can sit and relax and enjoy the wonderful view of the rear garden and the open fields beyond. With its slate flooring and double doors that open out to the rear garden, this room offers warmth and comfort, all year around. A large utility room equipped with plumbing and a water softener for added convenience.
There is also a downstairs cloakroom providing practical ease for guests.
On the first floor, you will find a large landing with a desk for those working from home, built in decorative storage shelves and a large airing cupboard with lighting and a radiator. There is a master bedroom which has a walk in wardrobe and an ensuite with a jacuzzi bath, plenty of cupboards for all your storage needs and Jack and Jill wash hand basins.
Bedroom two is also a good size, which Includes a walk-in wardrobe.
Bedrooms three and four are also good-sized rooms and bedroom 4 comes with fitted wardrobes.
The family bathroom is a great size and like the rest of this amazing property, is finished to a high standard. It has a bath with a waterfall tap, a large shower, a wash hand basin and a feature radiator.
The rear garden is well-manicured and low-maintenance, with mainly grass and a large patio area for those who enjoy relaxing in the garden and enjoying the peace and tranquillity of the garden and surrounding fields and wildlife. the garden is fully enclosed with fencing, offer the security and there is also a summer house offering privacy and charm.
This property is truly beautiful and offers a perfect blend of luxury, practicality, and comfort, ideal for families and those who appreciate high-quality living. It is a must view, so call Abbotts today to book your viewing.
Southery is a popular village situated between Downham Market and Ely and has a church, village pub, convenience store, primary school and local shops.
Reception Room
8.03m x 4.06m
External door into the property. Travertine floor tiles. Two double glazed windows facing the front of the property. Log burner, three radiators.
Kitchen
6.05m x 4.34m
Range of wall mounted and base fitted units. Oak units, Capri granite worktop. Integrated fridge and freezer, integrated dishwasher. Travertine flooring, two double glazed windows facing the front of the property and the side of the property. Double doors leading to the side of the property. Sink, Lacanche range cooker.
Cloakroom
WC, wash hand basin, storage cupboard, radiator, tiled walls.
Lounge
9m x 4.67m
Solid oak flooring, two sets of double doors leading to the rear garden. Two double glazed windows facing the rear and the side of the property. Three radiators.
Conservatory
4.72m x 2.57m
Double doors leading to the rear of the property. Radiator, slate tiles.
Utility/boiler room
4.8m x 3.28m
Window facing the front of the property. Velux window, range of wall mounted and base fitted units. Sink, water softener. Plumbing for washing machine.
Master Bedroom
4.9m x 4.37m
Two double glazed windows facing the side and the rear of the property. Door leading to the ensuite bathroom, walk in wardrobe, radiator.
Ensuite Bathroom
4.37m x 2.44m
Double glazed window facing the rear of the property. Jack and Jill wash hand basin with storage cupboards. Jacuzzi bath, WC, radiator.
Bedroom 2
4.37m x 3.84m
Two double glazed windows, one facing the front of the property, the other one faces the side. Walk in wardrobe. Radiator.
Bedroom 3
4.1m x 3.6m
Two double glazed windows facing the front of the property and the rear of the property. Radiator.
Bedroom 4
3.7m x 3.07m
Double glazed window facing the front of the property. Fitted wardrobes, radiator.
Bathroom
4.37m x 2.44m
Large shower, bath with a waterfall tap, wash hand basin, WC, feature radiator, double glazed window facing the side of the property. Tiles and splash back panels on the wall.
- COUNCIL TAXA payment made to your local authority in order to pay for local services like schools, libraries, and refuse collection. The amount you pay depends on the value of the property.Read more about council Tax in our glossary page.
- Band: C
- PARKINGDetails of how and where vehicles can be parked, and any associated costs.Read more about parking in our glossary page.
- Yes
- GARDENA property has access to an outdoor space, which could be private or shared.
- Yes
- ACCESSIBILITYHow a property has been adapted to meet the needs of vulnerable or disabled individuals.Read more about accessibility in our glossary page.
- Ask agent
Lynn Road, Southery, Downham Market, PE38
Add an important place to see how long it'd take to get there from our property listings.
__mins driving to your place
Get an instant, personalised result:
- Show sellers you’re serious
- Secure viewings faster with agents
- No impact on your credit score



Your mortgage
Notes
Staying secure when looking for property
Ensure you're up to date with our latest advice on how to avoid fraud or scams when looking for property online.
Visit our security centre to find out moreDisclaimer - Property reference DMT230092. The information displayed about this property comprises a property advertisement. Rightmove.co.uk makes no warranty as to the accuracy or completeness of the advertisement or any linked or associated information, and Rightmove has no control over the content. This property advertisement does not constitute property particulars. The information is provided and maintained by Abbotts, Downham Market. Please contact the selling agent or developer directly to obtain any information which may be available under the terms of The Energy Performance of Buildings (Certificates and Inspections) (England and Wales) Regulations 2007 or the Home Report if in relation to a residential property in Scotland.
*This is the average speed from the provider with the fastest broadband package available at this postcode. The average speed displayed is based on the download speeds of at least 50% of customers at peak time (8pm to 10pm). Fibre/cable services at the postcode are subject to availability and may differ between properties within a postcode. Speeds can be affected by a range of technical and environmental factors. The speed at the property may be lower than that listed above. You can check the estimated speed and confirm availability to a property prior to purchasing on the broadband provider's website. Providers may increase charges. The information is provided and maintained by Decision Technologies Limited. **This is indicative only and based on a 2-person household with multiple devices and simultaneous usage. Broadband performance is affected by multiple factors including number of occupants and devices, simultaneous usage, router range etc. For more information speak to your broadband provider.
Map data ©OpenStreetMap contributors.




