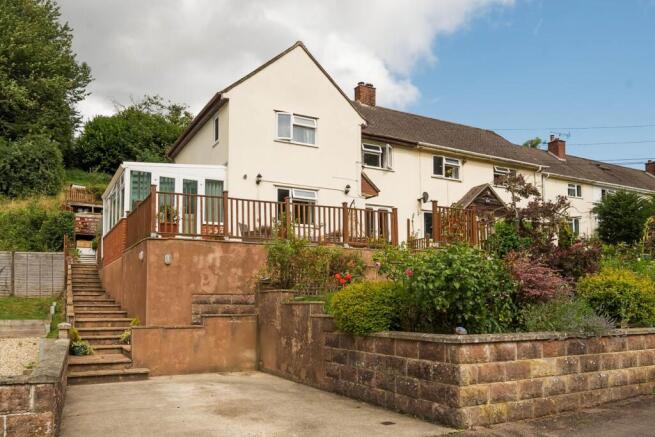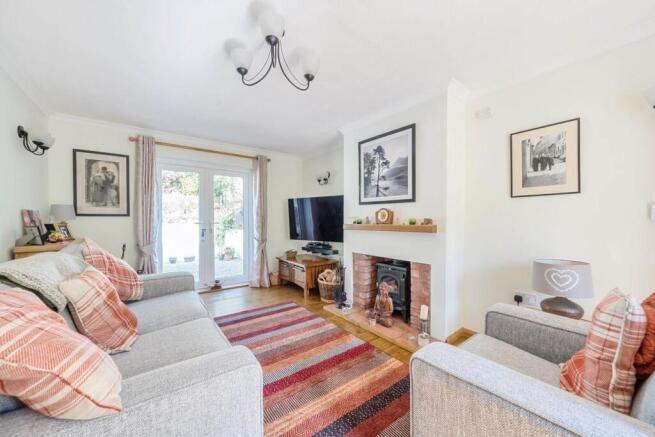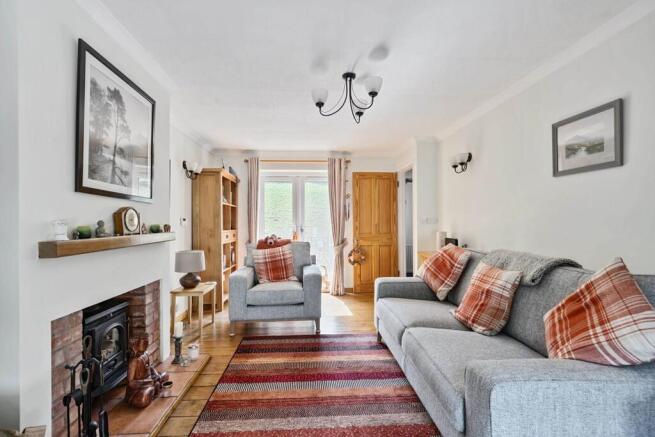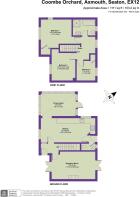
Coombe Orchard, Seaton

- PROPERTY TYPE
Semi-Detached
- BEDROOMS
3
- BATHROOMS
1
- SIZE
Ask agent
- TENUREDescribes how you own a property. There are different types of tenure - freehold, leasehold, and commonhold.Read more about tenure in our glossary page.
Freehold
Key features
- Semi Detached House
- Three Bedrooms
- Lovely Views
- Sought After Location
- Parking Space
- Living Rm, Conservatory / Dining Area
Description
Axmouth village with its pretty harbour is located at the mouth of the Axe Estuary, a haven for wild fowl, and adjoins the town of Seaton. The town offers a range of day to day needs including shops, cafes, doctors, bank, post office, primary school and even a hospital. The mile long shingle beach features a long level pedestrian promenade overlooking Lyme Bay and surrounding cliffs and forms part of the Jurassic coast, England`s only natural World Heritage site. About 6 miles north along the Axe Valley is the market town of Axminster with a mainline railway station operating services to London Waterloo and Exeter. Axmouth village enjoys the services of two good pubs, a clifftop golf course and a harbour for small leisure craft.
N.B. This property is subject to a Section 157 Rural Housing Restriction, which means that a buyer must have lived and/or worked in Devon for at least 3 years to qualify to buy, although there can be some exceptions to this (subject to EDDC approval).
The accommodation, all measurements approximate, comprises:
GROUND FLOOR
Overhanging storm porch. Composite front door with two obscure glazed panes into
HALL
: Stairs rising to first floor. Smoke detector. Radiator. Space for coats. Electricity consumer unit.
LIVING ROOM - 5.33m (17'6") x 3.3m (10'10")
Two sets of French doors, one to front and one to rear. Fireplace fitted with multi fuel stove. Four wall lights. TV point. Telephone point. Wood floor. Radiator.
KITCHEN/ BREAKFAST ROOM - 6.63m (21'9") x 2.95m (9'8")
Windows to front and side. The kitchen is fitted with a matching range of wall and base units with laminate work surfaces and inset composite one and a half bowl sink unit and drainer. Built-in appliances include: electric oven and grill, induction hob with cooker hood above. Space for fridge freezer, under counter freezer and washing machine. Under unit lighting. Laminate flooring. Radiator. Wall mounted Glowworm gas (LPG) boiler.
SMALL REAR LOBBY
Rear door to garden and door to
WC
Window to rear. Fitted with a white suite comprising w.c. and wall mounted wash hand basin.
CONSERVATORY - 4.45m (14'7") x 3.33m (10'11")
Dwarf wall with "Celsius" thermal uPVC windows and glazed roof. French doors to front and back. Laminate flooring. Radiator.
FIRST FLOOR
LANDING
Spacious landing with window to rear. Hatch to insulated, part boarded loft with pull down ladder and light. Smoke detector.
BEDROOM ONE - 4.8m (15'9") x 3.45m (11'4")
Window to front and side with a lovely outlook towards the field opposite. Built-in recessed wardrobe. Radiator.
BEDROOM TWO - 3.91m (12'10") x 2.9m (9'6")
Window to front with field views as above. Recessed area which could be built-in as a wardrobe. Radiator.
BEDROOM THREE - 2.41m (7'11") x 2.36m (7'9")
Window to rear. Built in wardrobe. Radiator.
BATHROOM
Obscure glazed window to rear. Fitted with a white suite comprising panelled bath, separate shower cubicle with Mira electric shower, w.c. and wall mounted wash hand basin. Part wall tiling. Extractor. Ceramic floor tiles. Chrome ladder style radiator.
OUTSIDE
The property is situated along the quiet road that meanders up through the residential part of Axmouth. A low retaining wall sits to the front boundary with a wide parking bay for one vehicle. From here steps lead up to the side of the house and to the front. At the front is a lovely patio seating area with plenty of space for table and chairs and from where there is a lovely outlook to the field opposite. Pedestrian Right of Access to neighbouring property. The front garden is tiered with a small area of lawn and planting beds on the level below.
GARDEN
The large rear garden has been thoughtfully landscaped offering terraced level areas leading retained with sleepers and steps along the side. At the lowest level, next to the house is a patio seating area which wraps around the side to meet the conservatory. There is an outside tap on the back of the house and just before the steps rise to the next level is a timber bike store. The second level offers a flat lawn where there is space for a rotary washing line. Just above is another lawn with deep flower border and a metal garden shed. Above this is a vegetable garden and finally at the top is a grassy bank and two apple trees. The rear boundary adjoins a field.
SERVICES
All mains services are connected (except gas). LPG central heating.
BROADBAND
The seller has advised us that Broadband is available in this area. Broadband availability at this location can be checked through:
MOBILE
Mobile coverage can be checked through:
COUNCIL TAX
Band C. East Devon District Council. £2,144.29 (2025/26).
FLOOD RISK
Flood risk Information can be checked through the following:
ADDITIONAL INFORMATION
Under the current ownership, the house has undergone a programme of updating, which includes: new windows and doors (approx. 2011), new conservatory, replaced the boiler, re-sited the LPG tank under ground (in front garden).
New carpet to stairs, hall and landing (in August 2023).
N.B. This property is subject to a Section 157 Rural Housing Restriction, which means that a buyer must have lived and/or worked in Devon for at least 3 years to qualify to buy, although there can be some exceptions to this (subject to EDDC approval).
what3words /// collides.rephrase.powder
Notice
Please note we have not tested any apparatus, fixtures, fittings, or services. Interested parties must undertake their own investigation into the working order of these items. All measurements are approximate and photographs provided for guidance only.
Brochures
Web Details- COUNCIL TAXA payment made to your local authority in order to pay for local services like schools, libraries, and refuse collection. The amount you pay depends on the value of the property.Read more about council Tax in our glossary page.
- Band: C
- PARKINGDetails of how and where vehicles can be parked, and any associated costs.Read more about parking in our glossary page.
- Off street
- GARDENA property has access to an outdoor space, which could be private or shared.
- Private garden
- ACCESSIBILITYHow a property has been adapted to meet the needs of vulnerable or disabled individuals.Read more about accessibility in our glossary page.
- Ask agent
Coombe Orchard, Seaton
Add an important place to see how long it'd take to get there from our property listings.
__mins driving to your place
Get an instant, personalised result:
- Show sellers you’re serious
- Secure viewings faster with agents
- No impact on your credit score
Your mortgage
Notes
Staying secure when looking for property
Ensure you're up to date with our latest advice on how to avoid fraud or scams when looking for property online.
Visit our security centre to find out moreDisclaimer - Property reference 2172_GORD. The information displayed about this property comprises a property advertisement. Rightmove.co.uk makes no warranty as to the accuracy or completeness of the advertisement or any linked or associated information, and Rightmove has no control over the content. This property advertisement does not constitute property particulars. The information is provided and maintained by Gordon & Rumsby, Colyton. Please contact the selling agent or developer directly to obtain any information which may be available under the terms of The Energy Performance of Buildings (Certificates and Inspections) (England and Wales) Regulations 2007 or the Home Report if in relation to a residential property in Scotland.
*This is the average speed from the provider with the fastest broadband package available at this postcode. The average speed displayed is based on the download speeds of at least 50% of customers at peak time (8pm to 10pm). Fibre/cable services at the postcode are subject to availability and may differ between properties within a postcode. Speeds can be affected by a range of technical and environmental factors. The speed at the property may be lower than that listed above. You can check the estimated speed and confirm availability to a property prior to purchasing on the broadband provider's website. Providers may increase charges. The information is provided and maintained by Decision Technologies Limited. **This is indicative only and based on a 2-person household with multiple devices and simultaneous usage. Broadband performance is affected by multiple factors including number of occupants and devices, simultaneous usage, router range etc. For more information speak to your broadband provider.
Map data ©OpenStreetMap contributors.





