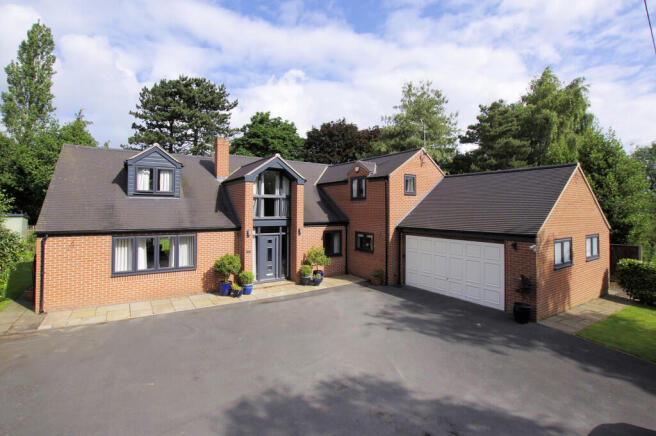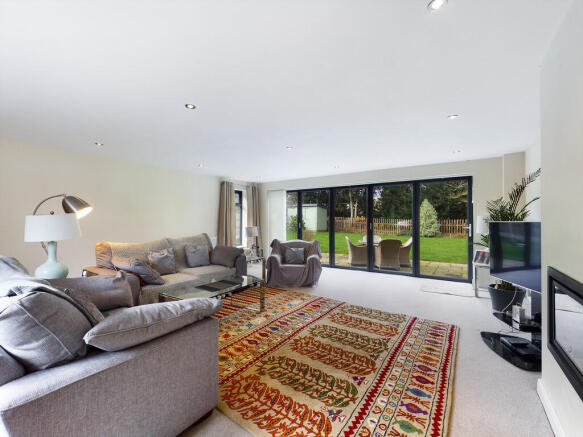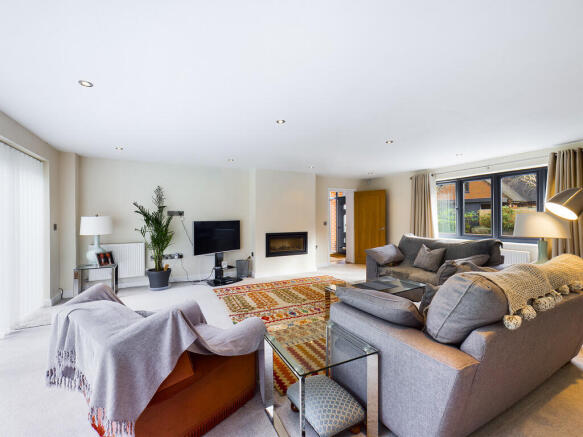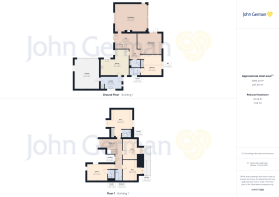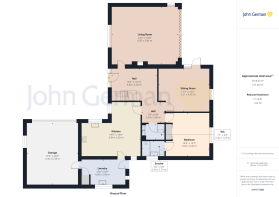
Broomhills Lane, Repton

- PROPERTY TYPE
Detached
- BEDROOMS
5
- BATHROOMS
4
- SIZE
3,094 sq ft
287 sq m
- TENUREDescribes how you own a property. There are different types of tenure - freehold, leasehold, and commonhold.Read more about tenure in our glossary page.
Freehold
Key features
- Spacious & Stylish Accommodation
- Extends to around 3094 sq.ft
- Tucked Away in Heart of Village
- Walking Distance to All Amenities
- Large Living Room with Bi Fold Doors
- Stunning Family Living Dining Kitchen
- 5 Bedrooms, 4 Bathrooms (3 En Suite)
- EPC Rating C. Council tax band G
- VIRTUAL 360 TOUR AVAILABLE
Description
Road communication links in the area are excellent with Birmingham, Leicester, Derby and Nottingham all within commuting distance via the A50 and A38 trunk roads, as are the M1 and M6 motorways. Rail links and East Midlands Airport are also within easy reach. The area offers a wide range of sporting facilities including sailing clubs at Swarkestone, Foremark Reservoir and Staunton Harold Reservoir, and motor racing at Donington Park. The Peak District National Park, with superb walks is easily accessible from Repton.
The property itself sits well back from the lane behind an impressive driveway frontage providing parking for several vehicles flanked either side by shaped lawns with screening hedges. A stylish grey entrance door swings open to reveal an impressive reception hallway with warm oak flooring underfoot and a feature part glazed staircase which leads to the first-floor landing and sitting area above. From the hall, oaks doors lead off and immediately to your left is a fabulous sized multi-aspect living room with a feature Gazco remote control living flame fire and a full width glazed set of bi-fold doors run along one wall and open to reveal the patio area and gardens beyond, seamlessly blending the indoors with outside.
The dining/sitting room is a flexible multipurpose living space and has a glazed door with flanking picture window overlooking and opening out to the main patio making the two rooms a perfect combination for summer entertaining.
The large ground floor bedroom enjoys a lovely view over the rear garden and is perfect for multi-generational living or as a guest's suite. It has fitted mirrored wardrobes together with its own private en suite shower room with wash hand basin, WC and glazed walk-in wet room style shower area with feature pebble floor.
The guest's cloakroom features a lovely double vanity unit with high gloss doors, inset double bowl 'his and hers' sinks and large mirror above.
At the heart of this family home is a beautiful high gloss John Lewis Modena Pergamon kitchen with two-tone feature designer cabinets and granite work surfaces that wrap around the room and extend into a breakfast bar, perfect for morning coffee. Integral to the kitchen are a wide range of appliances including Neff induction hob with Miele glass extractor hood over, twin Neff ovens, wine chiller, dishwasher and fridge. The kitchen can easily accommodate a family dining table and has space for informal seating with room for a sofa. Neutral complementary tiled floor runs throughout the kitchen and extends into the large adjoining utility room which is similarly well-appointed including a full height freezer and space for a washing machine and dryer. A useful internal door accesses the double garage and a second door leads onto the rear garden making the utility a practical entrance for kids and dogs after a walk in the nearby fields.
Climb the stairs and you will discover a wonderful part gallery landing with sitting area that features a full height glazed gable window, this area would make an ideal study, sitting space or hobby area.
Four truly double bedrooms lie on the first floor with the principal bedroom being a lovely sized dual aspect room with a fitted wardrobe and a stunning luxury en suite shower room. Bedroom two similarly also has its own private contemporary en suite shower room.
Bedrooms three and four feature twin French doors that lead out to an adjoining balcony with stainless steel balustrade and glazed panels creating a super sitting area which has lovely views over the gardens below. Last but not least is the luxury family bathroom, with its feature tiled walls and vanity wash basin.
Outside
As previously mentioned the property has an excellent size driveway plus there is a double garage with an electric up and over entrance door. Side access along the property leads you to the rear where the gardens are laid mainly to lawn, they run full width and wrap around to the side with a second patio. The main patio area enjoys great privacy as the gardens are not overlooked to the rear.
To view this outstanding home please contact John German Ashby office.
Agents notes: The house lies along an unadopted lane. It is common for property Titles to contain Covenants; a copy of the Land Registry Title is available to view on request.
Tenure: Freehold (purchasers are advised to satisfy themselves as to the tenure via their legal representative).
Services: Mains water, drainage, electricity and gas are believed to be connected to the property but purchasers are advised to satisfy themselves as to their suitability.
Useful Websites:
Our Ref: JGA/09022022/10032025
Local Authority/Tax Band: South Derbyshire District Council / Tax Band G
The property information provided by John German Estate Agents Ltd is based on enquiries made of the vendor and from information available in the public domain. If there is any point on which you require further clarification, please contact the office and we will be pleased to check the information for you, particularly if contemplating travelling some distance to view the property. Please note if your enquiry is of a legal or structural nature, we advise you to seek advice from a qualified professional in their relevant field.
We are required by law to comply fully with The Money Laundering Regulations 2017 and as such need to complete AML ID verification and proof / source of funds checks on all buyers and, where relevant, cash donors once an offer is accepted on a property. We use the Checkboard app to complete the necessary checks, this is not a credit check and therefore will have no effect on your credit history. With effect from 1st March 2025 a non-refundable compliance fee of £30.00 inc.
Brochures
Brochure- COUNCIL TAXA payment made to your local authority in order to pay for local services like schools, libraries, and refuse collection. The amount you pay depends on the value of the property.Read more about council Tax in our glossary page.
- Band: G
- PARKINGDetails of how and where vehicles can be parked, and any associated costs.Read more about parking in our glossary page.
- Garage,Off street
- GARDENA property has access to an outdoor space, which could be private or shared.
- Yes
- ACCESSIBILITYHow a property has been adapted to meet the needs of vulnerable or disabled individuals.Read more about accessibility in our glossary page.
- Ask agent
Broomhills Lane, Repton
Add an important place to see how long it'd take to get there from our property listings.
__mins driving to your place
Get an instant, personalised result:
- Show sellers you’re serious
- Secure viewings faster with agents
- No impact on your credit score



Your mortgage
Notes
Staying secure when looking for property
Ensure you're up to date with our latest advice on how to avoid fraud or scams when looking for property online.
Visit our security centre to find out moreDisclaimer - Property reference 100953085384. The information displayed about this property comprises a property advertisement. Rightmove.co.uk makes no warranty as to the accuracy or completeness of the advertisement or any linked or associated information, and Rightmove has no control over the content. This property advertisement does not constitute property particulars. The information is provided and maintained by John German, Ashby de la Zouch. Please contact the selling agent or developer directly to obtain any information which may be available under the terms of The Energy Performance of Buildings (Certificates and Inspections) (England and Wales) Regulations 2007 or the Home Report if in relation to a residential property in Scotland.
*This is the average speed from the provider with the fastest broadband package available at this postcode. The average speed displayed is based on the download speeds of at least 50% of customers at peak time (8pm to 10pm). Fibre/cable services at the postcode are subject to availability and may differ between properties within a postcode. Speeds can be affected by a range of technical and environmental factors. The speed at the property may be lower than that listed above. You can check the estimated speed and confirm availability to a property prior to purchasing on the broadband provider's website. Providers may increase charges. The information is provided and maintained by Decision Technologies Limited. **This is indicative only and based on a 2-person household with multiple devices and simultaneous usage. Broadband performance is affected by multiple factors including number of occupants and devices, simultaneous usage, router range etc. For more information speak to your broadband provider.
Map data ©OpenStreetMap contributors.
