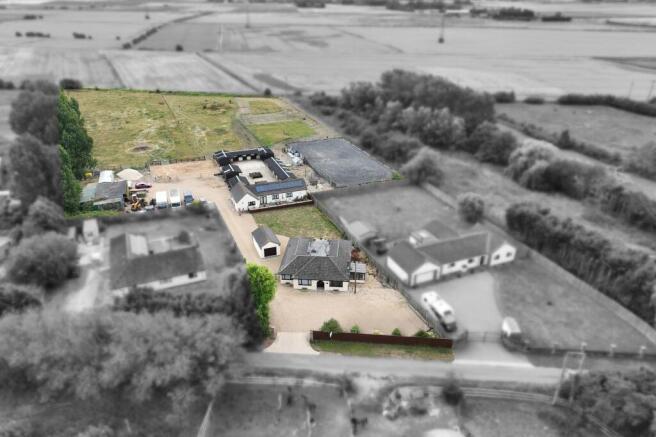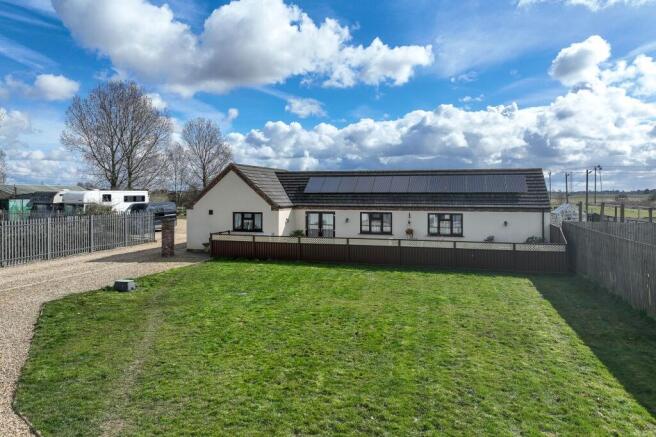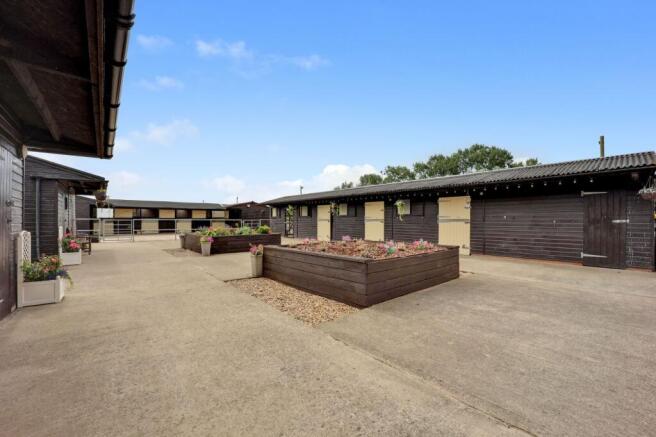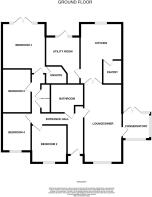6 bedroom detached bungalow for sale
Ryefield Lane, Holbeach, PE12

- PROPERTY TYPE
Detached Bungalow
- BEDROOMS
6
- BATHROOMS
3
- SIZE
1,722 sq ft
160 sq m
- TENUREDescribes how you own a property. There are different types of tenure - freehold, leasehold, and commonhold.Read more about tenure in our glossary page.
Freehold
Key features
- Multi Generational Home
- Fantastic Equestrian Set Up
- Total Plot 4 Acres
- Extra 2 Acres Opposite Available Via Separate Purchase
- Miles Of Off Road Hacking Nearby
- Rural Setting
- Four Bedroom Bungalow & Two Bedroom Detached Annexe
- 8 Stables Tack & Feed Rooms Static Caravan
- 40 x 20 Manege
- 31ft Barn/Tractor Shed
Description
This is more than just a home; it’s a lifestyle. Perfect for horse enthusiasts, multi-generational families, or anyone seeking a peaceful retreat with plenty of room to roam, this property offers endless potential.
Upon approach down this peaceful country lane, you'll arrive at this serene property where tranquil living begins. The generous driveway immediately captures your attention, offering ample space for visiting guests while maintaining your privacy. Electric gates ensure security for both you and your animals, providing peace of mind while enhancing the home's secluded charm.
Step inside the main residence to find spacious rooms and a thoughtfully designed layout, perfect for accommodating animal-loving households.
The kitchen overlooks the rear garden, offering delightful views to enjoy while you wash up.
With a combined utility and boot room, muddy wellies and dirty paws can be left at the back door, keeping the home fresh and tidy.
The master bedroom is generously sized, offering lovely views of the rear garden - all from the comfort of your bed.
Adding a touch of comfort, the master suite features its own en-suite, while the remaining residents won’t be disappointed with the family bathroom, complete with an oversized bath for ultimate relaxation.
A spacious lounge-diner offers plenty of room to relax and entertain, while the conservatory provides an additional retreat to unwind.
Three further bedrooms complete the residence.
Outside, the rear garden features a large expanse of lawn and a patio area. This simple yet attractive layout is perfect for those with active outdoor lifestyles and their animals
A detached garage with an electric roller door, situated just behind the main residence, has been repurposed by the current owner as an office, benefiting from internet access, power, and lighting
Also within the grounds is a fantastic two-bedroom detached annexe. This impressive single-storey dwelling offers a wonderful home for extended family members.
Beautifully presented throughout, this stunning home boasts a fully fitted modern kitchen, a utility room, and a spacious lounge that leads onto a private garden. It features two double bedrooms, with the master offering its own walk-in wardrobe, as well as a fabulous wet-room style bathroom, perfect for less mobile family members.
For your equine companions, the property boasts fantastic equestrian facilities, including 8 stables with automatic water drinkers, feed and tack rooms, hay barn, wash bay, large concrete yard and a 20x40 manege
The grass paddocks, divided into three, offer ample grazing space, and with a static caravan included in the sale, the groom can enjoy the best views!
The spacious parking area is perfect for accommodating 7.5 ton horse lorries and large machinery, with plenty of room to maneuver.
The 31ft barn with extra height is perfect for housing tractors and large machinery.
The vendors also own a 2 acre paddock opposite the property - this is available to purchase via separate negotiation - please ask Hockeys for details.
All in all, this impressive property is perfect for equine enthusiasts looking to accommodate extended family in their move to the countryside. Enjoy miles of off-road hacking and a peaceful, laid-back lifestyle here.
Expected rental income for the main bungalow has been estimated between £1100 and £1700.
Services & Info
The main property is connected to air source heating with LPG cooker connection, drainage to a private treatment plant with bio digester. Council tax band D. 900mbps fibre connection with Cat 6 ethernet connected to the annexe and static caravan.
The annexe is connected to oil fired central heating with LPG cooker connection, drainage to the main property’s private treatment plant. There are solar panels fitted which benefit both the annexe and main bungalow.
Location
Holbeach Fen is a rural settlement within the South Holland district of Lincolnshire, it is situated within 2.5 miles of nearby Sutton St James village, 5 miles of the Lincolnshire town of Holbeach 10 miles from the Lincolnshire town of Spalding and 22 miles from the Cambridgeshire city of Peterborough.
Amenities in nearby Sutton St James include a primary school, butchers, pub, post office, convenience shop and bowls club, nearby Holbeach town centre has a larger selection of amenities, schools and supermarkets as do Spalding and Peterborough.
EPC Rating: E
Entrance Hall
Door to front, radiator, double airing cupboard housing air source heat pump and shelving
Lounge/Diner (3.61m x 6.96m)
Window to front, two tall radiators, window to side, door into conservatory
Conservatory (2.82m x 2.87m)
Double doors to side, windows to front, rear and sides
Kitchen (3.96m x 6.78m)
22'03"max(narrowing to 12'09")x 13'00" range of wall and base units with granite worktops, butler sink, tiled floor, window to rear, spotlights in the ceiling, space for range cooker(with LPG connection), space and plumbing for an American style fridge freezer, fitted extractor hood, door into walk in pantry
Pantry (1.78m x 2.67m)
Walk in pantry, fitted shelving and worktops, tiled floor
Utility Room (3.53m x 5.49m)
18'00"max(narrowing to 12'09")x 11'07" Door to rear, two windows to rear, plumbing for washing machine, space for tumble drier, stainless steel sink, space for single fridge and freezer, range of wall and base units and fitted worktop, tiled floor, spotlights in the ceiling, oil fired boiler
Bedroom One (3.96m x 4.88m)
French doors into rear garden, fitted rails, shelving, dressing table and drawers, radiator
Ensuite (2.01m x 2.21m)
Heated towel rail, W.C, hand wash basin, walk in shower with mains shower, velux window
Bedroom Two (3.48m x 3.56m)
Window to front, radiator, fitted wardrobes
Bedroom Three (2.57m x 3.94m)
Window to side
Bedroom Four (2.54m x 3.56m)
Currently used as an office, window to front
Bathroom (2.21m x 3.61m)
Oversized bath with mains shower over, tiled floor, W.C, hand wash basin, heated towel rail, light tunnel in ceiling
Detached Annexe
Detached two bedroom bungalow annexe. The annexe is currently unrated as inhabited by family. Constructed in 2015 the planning permission states "The accommodation hereby permitted shall be and shall remain incidental to the use of the dwelling known as Ryecroft shall not be sold or let off separately and shall be used only by members of the family by the occupier of that dwelling" Annexe features oil fired central heating(plus LPG connection for gas hob) solar panels(also shared to the main bungalow so both properties benefit), drainage via the main property's treatment plant and UPVC double glazing. Consisting of:
Annexe Kitchen (2.9m x 5.31m)
Window to front, range of wall and base units, sink, radiator, stable door to side, built in cloak cupboard, integrated Bosch double oven, gas hob(connected to LPG), extractor hood, integrated fridge, integrated slimline dishwasher, door into walk in pantry
Annexe Pantry (1.73m x 2.03m)
Fitted shelving, tiled floor, sensor lighting
Annexe Utility Room (1.73m x 2.9m)
Plumbing for washing machine, radiator, sink, range of wall and base units, window to side
Annexe Office (1.78m x 2.92m)
Window to rear, radiator, tiled floor
Annexe Lounge (3.51m x 5.11m)
French doors to front, window to rear, radiator
Annexe Inner Hallway
Window to rear, radiator, doors to bedrooms and bathroom
Annexe Bedroom One (3.2m x 4.01m)
Window to front, radiator, door into walk in wardrobe
Annexe Walk In Wardrobe (2.11m x 2.92m)
Fitted rails
Annexe Bedroom Two (2.92m x 4.04m)
Window to front, radiator
Annexe Bathroom (2.79m x 2.9m)
Wet room style with non slip flooring, jacuzzi bath with shower attachment, walk in shower with mains shower, W.C, hand wash basin and vanity unit, tiled walls, heated towel rail
Static Caravan (3.05m x 8.53m)
Situated on a concrete base to the rear of the yard over looking the paddocks. Consists of two bedrooms, kitchen and lounge area and shower room. Connected to electric heating with LPG cooker. Connected to a private septic tank for drainage. Electric, water and Wi Fi supplied from the main bungalow
Barn/Tractor Shed (7.16m x 9.5m)
Extra height roof, ideal for storage of large machinery or hay in bulk, sliding doors to front
Lean to (3.99m x 9.53m)
Adjoining barn, open fronted
Garage (3.38m x 6.25m)
Electric roller door to front, window to rear, connected to electric, lighting and internet, door to side, access to loft space above, professionally fitted alarm
Equestrian Yard
Large concrete hardstand area, access to paddocks and manege, electric points and lighting. Three blocks consisting of: Block 1 - Two 14'0"x12'0"stables(one at either end) and two 12'12"x12'0" stables in the middle. One large end stable at the hay barn end includes an installed partition wall providing a hen house and an automatic waterer and battery operated door for the chickens, therefore making the stable slightly smaller however this could be dismantled to return it to a 14'0"x12'0" haybarn with a gate that can be used as a stable, alarmed tack room. All stables have automatic waterers Block next to the manege: 4 x 12'0"x12'0"stables (one of the stables on the end has cladding removed and mesh wire installed as vendor previously kept peacocks, now used for chickens in isolation, tack room, All stables have automatic waterers Remaining Block - Rest room with toilet, feed room, rug room, wash bay with drainage, tie up points and cold water tap
Paddocks
Land split into three paddocks, laid to grass, water supply to each, winter turnout area with hardcore base. Total plot area approximately 4 acres
Manege
40m x 20m Sand and rubber surface, flood lit, enclosed with post and rail fencing
Front Garden
Large graveled driveway with brick pillars for a gateway. Range of trees and shrubs, electric gated vehicular access to the side
Rear Garden
Laid to lawn with patio
Garden
Enclosed low maintenance garden with annexe
Garden
Grassed paddocks
Parking - Garage
Electric roller door to front, window to rear, electric and lighting connected, door to side Dimensions - 6.25m x 3.38m (20' 6" x 11' 1")
Parking - Driveway
Large graveled driveway with brick pillars for a gateway.
Parking - Secure gated
Electric gated driveway leading to large yard area providing off road parking for multiple vehicles and suitable for 7.5 ton horse lorries, machinery and trailers
- COUNCIL TAXA payment made to your local authority in order to pay for local services like schools, libraries, and refuse collection. The amount you pay depends on the value of the property.Read more about council Tax in our glossary page.
- Band: B
- PARKINGDetails of how and where vehicles can be parked, and any associated costs.Read more about parking in our glossary page.
- Garage,Driveway,Gated
- GARDENA property has access to an outdoor space, which could be private or shared.
- Front garden,Private garden,Rear garden
- ACCESSIBILITYHow a property has been adapted to meet the needs of vulnerable or disabled individuals.Read more about accessibility in our glossary page.
- Ask agent
Ryefield Lane, Holbeach, PE12
Add an important place to see how long it'd take to get there from our property listings.
__mins driving to your place
Get an instant, personalised result:
- Show sellers you’re serious
- Secure viewings faster with agents
- No impact on your credit score
Your mortgage
Notes
Staying secure when looking for property
Ensure you're up to date with our latest advice on how to avoid fraud or scams when looking for property online.
Visit our security centre to find out moreDisclaimer - Property reference f5904362-65a3-47dd-b5fa-36ed0382f089. The information displayed about this property comprises a property advertisement. Rightmove.co.uk makes no warranty as to the accuracy or completeness of the advertisement or any linked or associated information, and Rightmove has no control over the content. This property advertisement does not constitute property particulars. The information is provided and maintained by Hockeys, Wisbech. Please contact the selling agent or developer directly to obtain any information which may be available under the terms of The Energy Performance of Buildings (Certificates and Inspections) (England and Wales) Regulations 2007 or the Home Report if in relation to a residential property in Scotland.
*This is the average speed from the provider with the fastest broadband package available at this postcode. The average speed displayed is based on the download speeds of at least 50% of customers at peak time (8pm to 10pm). Fibre/cable services at the postcode are subject to availability and may differ between properties within a postcode. Speeds can be affected by a range of technical and environmental factors. The speed at the property may be lower than that listed above. You can check the estimated speed and confirm availability to a property prior to purchasing on the broadband provider's website. Providers may increase charges. The information is provided and maintained by Decision Technologies Limited. **This is indicative only and based on a 2-person household with multiple devices and simultaneous usage. Broadband performance is affected by multiple factors including number of occupants and devices, simultaneous usage, router range etc. For more information speak to your broadband provider.
Map data ©OpenStreetMap contributors.





