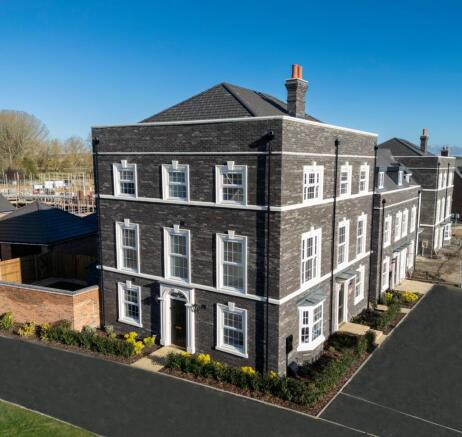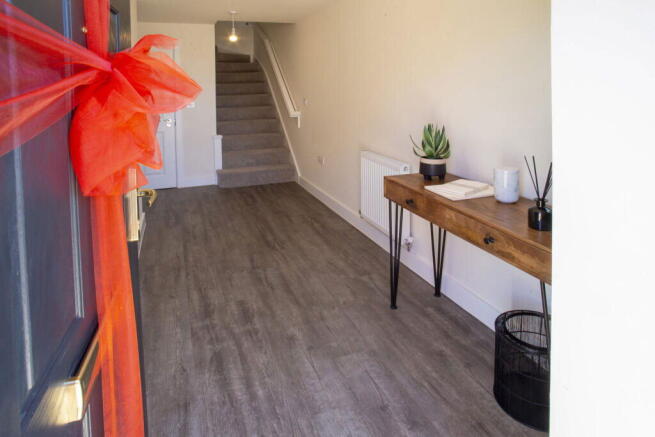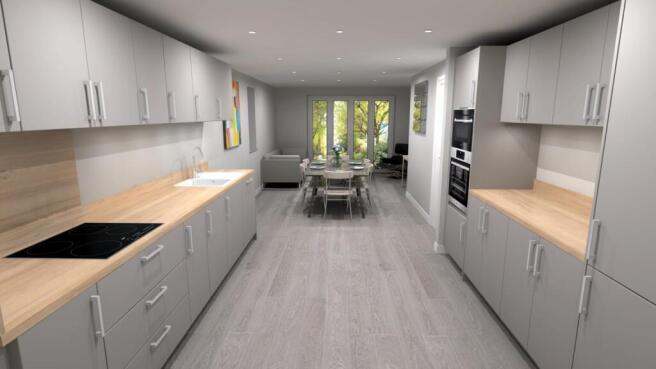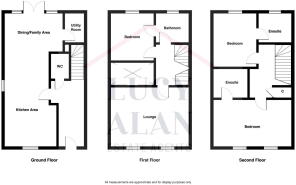
Priors Hall Park

- PROPERTY TYPE
Semi-Detached
- BEDROOMS
3
- BATHROOMS
3
- SIZE
Ask agent
- TENUREDescribes how you own a property. There are different types of tenure - freehold, leasehold, and commonhold.Read more about tenure in our glossary page.
Ask agent
Description
The Ashridge- This is a 3 bedroom home with all the charm and character of a period property – and a layout designed for modern living and the benefits of being skilfully and newly built by us. Like no costly refurbishments and time-consuming renovations, plus you could save thousands on your energy bills.
The Georgian-inspired frontage has plenty of kerb appeal to complement our street scenes inspired by the local architecture.
Set over three floors, it boasts 1453 square feet, including an open plan kitchen diner to the ground floor, downstairs WC and three bedrooms with space for built-in or freestanding storage. Plus a sprawling first floor lounge with sash-inspired full height windows which add period charm to the space.
Facilities and schooling
You will certainly feel part of something better at Priors Hall Park, Corby. you will discover eight onsite play areas, an amphitheatre, outdoor fitness equipment, a nursery, a barber, shops and primary and secondary schools all at the heart of the development.
Local schools include Priors Hall Learning Community Primary school and Corby Business Academy which are located on the development.
Main house
Full of charm and character, this exceptional home is unlike any other new build you'll have seen before.
Ground floor
The impressive ground floor layout starts with the welcoming hallway, with a WC conveniently located off it. From here, you will find the open plan kitchen, dining and family room with a top of the range kitchen. This space has patio doors to the rear, flooding the kitchen with light and spilling out into the garden. There's also space in here for a comfy sofa, creating a space that beckons culinary exploration and social gatherings alike.
Plus, with a range of options – from the kitchen units, to the door handles, sockets, wall tiles and more – you can truly make this home your own.*
Completing this floor is a separate utility room with power for a washing machine, which also has a handy under-stair storage cupboard.
First floor
A striking focal point on the middle floor is the large sitting room with two full length Georgian sash-inspired windows. A fantastic space for cosy evenings and quality time spent with the family.
There is a further double bedroom also to this floor, finished with a characterful window and designed with plenty of space for your choice of storage.
Completing this floor is the family bathroom.
Second floor
The master bedroom is located here on the top floor, and has an impressive space for a bank of wardrobes, as well as offering an ensuite shower room.
There is a further double bedroom also to this floor, finished with characterful windows and designed with plenty of space for your choice of storage.
Outside
A refined, traditional town house design meets modern sophistication in the Ashridge. Crafted with characterful brickwork and charming period touches including Georgian-inspired windows and a decorative porch, it's an impressive and distinctive home that also has parking for two cars. Your front garden will be landscaped, while the rear has slabs and turf included as standard.
Georgian-inspired homes in a brand new village
The characterful 2, 3, 4 & 5 bedroom homes at Kirby Woodlands are skilfully built using quality materials – and in a location that's as impressive as the homes.
Davidsons is the first developer building on the sought after third zone of this growing community on the edge of Deene, where beautiful green spaces and idyllic country living meet all the perks of town life, including national transport links and amenities on the doorstep.
At Priors Hall Park, you will discover eight onsite play areas, an amphitheatre, outdoor fitness equipment, a nursery, a barber, shops and primary and secondary schools all at the heart of the development. Discover more about the fantastic amenities on your doorstep via the Priors Hall Park Website.
We aren't just homebuilders – we're ‘place makers'
We believe the space around a home is just as important as the rooms we create within it. So we draw inspiration from the towns and villages we build in, and craft our homes with traditional values.
It's why our planners and architects consider themselves to be ‘place makers’, designing and creating communities like Priors Hall Park, where people will feel part of something better – for generations to come.
*Please note, the street scenes are an artistic interpretation of our development, and photography is for illustrative/ representative purposes only and not reflective of exact property or specification. Therefore variations in finishes and exact layout may not be accurate. Contact our Sales team for plot specific details. Davidsons Homes reserves the right to make amendments.
** Choices, extras and upgrades are subject to build stage.
Tenure: Freehold
Management fee, approx per annum: £276
Council Tax band: TBC
- COUNCIL TAXA payment made to your local authority in order to pay for local services like schools, libraries, and refuse collection. The amount you pay depends on the value of the property.Read more about council Tax in our glossary page.
- Ask agent
- PARKINGDetails of how and where vehicles can be parked, and any associated costs.Read more about parking in our glossary page.
- Yes
- GARDENA property has access to an outdoor space, which could be private or shared.
- Yes
- ACCESSIBILITYHow a property has been adapted to meet the needs of vulnerable or disabled individuals.Read more about accessibility in our glossary page.
- Ask agent
Energy performance certificate - ask agent
Priors Hall Park
Add an important place to see how long it'd take to get there from our property listings.
__mins driving to your place
Get an instant, personalised result:
- Show sellers you’re serious
- Secure viewings faster with agents
- No impact on your credit score
About Lucy Alan Estate Agents, Northampton
Office 40, Burlington House, Wellingborough Road, Abington, Northampton, NN1 4EU

Your mortgage
Notes
Staying secure when looking for property
Ensure you're up to date with our latest advice on how to avoid fraud or scams when looking for property online.
Visit our security centre to find out moreDisclaimer - Property reference S1254294. The information displayed about this property comprises a property advertisement. Rightmove.co.uk makes no warranty as to the accuracy or completeness of the advertisement or any linked or associated information, and Rightmove has no control over the content. This property advertisement does not constitute property particulars. The information is provided and maintained by Lucy Alan Estate Agents, Northampton. Please contact the selling agent or developer directly to obtain any information which may be available under the terms of The Energy Performance of Buildings (Certificates and Inspections) (England and Wales) Regulations 2007 or the Home Report if in relation to a residential property in Scotland.
*This is the average speed from the provider with the fastest broadband package available at this postcode. The average speed displayed is based on the download speeds of at least 50% of customers at peak time (8pm to 10pm). Fibre/cable services at the postcode are subject to availability and may differ between properties within a postcode. Speeds can be affected by a range of technical and environmental factors. The speed at the property may be lower than that listed above. You can check the estimated speed and confirm availability to a property prior to purchasing on the broadband provider's website. Providers may increase charges. The information is provided and maintained by Decision Technologies Limited. **This is indicative only and based on a 2-person household with multiple devices and simultaneous usage. Broadband performance is affected by multiple factors including number of occupants and devices, simultaneous usage, router range etc. For more information speak to your broadband provider.
Map data ©OpenStreetMap contributors.





