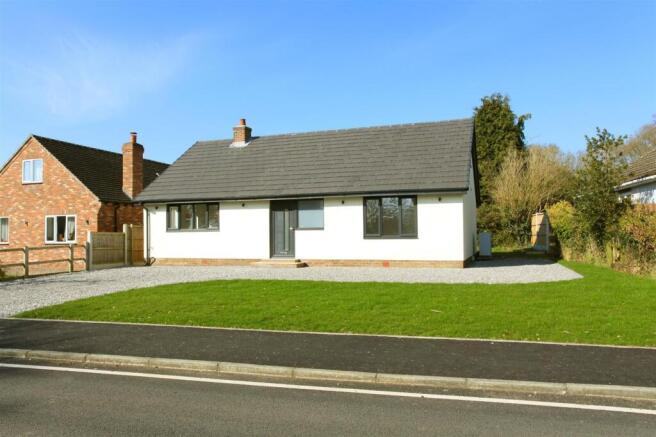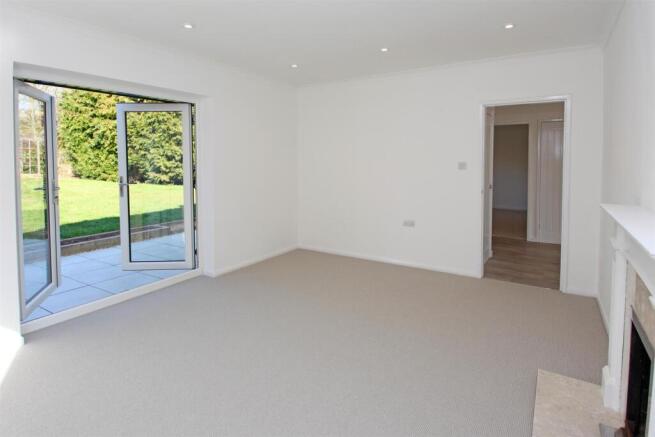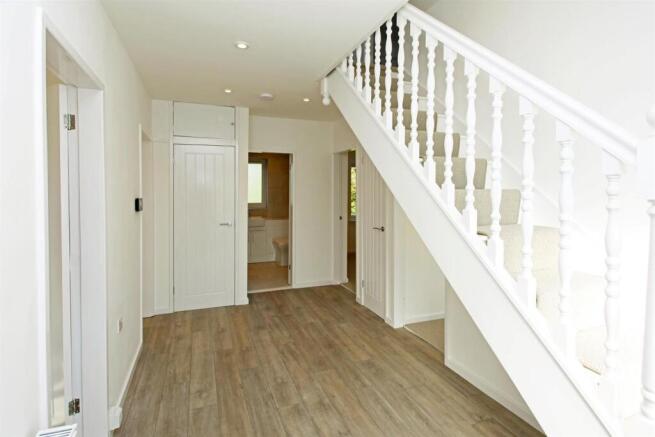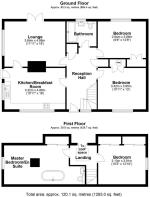4 bedroom detached house for sale
The Anvil, Wood Lane, Hinstock, Market Drayton

- PROPERTY TYPE
Detached
- BEDROOMS
4
- BATHROOMS
2
- SIZE
Ask agent
- TENUREDescribes how you own a property. There are different types of tenure - freehold, leasehold, and commonhold.Read more about tenure in our glossary page.
Freehold
Key features
- Recently Modernised
- New Kitchen and Bathrooms
- Private South-Facing Garden
- Flexible Living Accommodation
- No Upward Chain
- Stylish Interior
- Great Location
Description
The Anvil offers the best of countryside living with all the benefits of a high-quality renovation. Located in the desirable village of Hinstock, the property is well-positioned for commuting to nearby towns such as Shrewsbury, Telford, and Stoke-on-Trent, with excellent road links via the A53 and A41.
Local amenities are close by, including independent shops, supermarkets, traditional markets, and cafes. Reputable schools serve the area, making this an excellent choice for families.
From its inviting interior to its idyllic garden and prime location, The Anvil is a home that truly offers something for everyone.
Hallway - A modern grey front door leads you into a large and welcoming hallway. Finished with grey wood laminate flooring, ceiling spotlights, a radiator, and built-in storage, the hallway connects seamlessly to all ground-floor accommodation and the staircase to the first floor.
Kitchen Diner - Warm, practical, and stylish, the kitchen diner has been designed with modern living in mind. Classic wooden fitted units are topped with wood work surfaces, paired with an integrated Beko oven and hob and sleek extractor hood. A one-and-a-half sink with drainer, built-in fridge-freezer, dishwasher, and washing machine offer everything needed for daily life.
Natural light pours in through the large front-aspect window and additional side window, while a side access door adds everyday convenience. A modern flat-panel vertical column radiator adds a contemporary touch and keeps the space inviting year-round. There’s also room for a breakfast table or casual dining area if desired.
Lounge - A bright and spacious lounge sits at the heart of the home, accessed from both the hallway and kitchen. A striking open fireplace with an elegant mantle surround creates a cosy focal point—ideal for relaxed evenings. A large side-aspect window and French doors opening to the rear garden flood the space with natural light and provide effortless indoor-outdoor living. Finished with ceiling spotlights and a well-positioned radiator, this is a room designed for comfort in every season.
Bedroom One - Located to the rear, this calming double bedroom enjoys a tranquil garden view. With a built-in double storage cupboard, ceiling spotlights, radiator, and soft natural light, it’s a restful space. Underfoot, a luxurious textured loop pile carpet by Cormar Carpet Co in the elegant Sea Shale colour adds a stylish, cohesive finish.
Bedroom Two - Situated at the front of the property, this versatile room overlooks the driveway and also features a double built-in storage cupboard, ceiling spotlights, and a radiator. Finished with the same Sea Shale Cormar carpet, this space could serve equally well as a bedroom, home office, or additional sitting room.
Bathroom - Stylish and spacious, the ground-floor bathroom offers a touch of luxury. A sleek P-shaped bathtub with an overhead rainfall shower and separate handheld unit sits beneath striking high-spec porcelain tiling, which extends floor to ceiling and across all splash zones. A modern sink vanity unit, soft-close WC, wall-mounted mirror with built-in light, and chrome fixtures complete the contemporary look.
Stairs And Landing - A beautifully crafted wooden staircase with a central carpet runner leads to the upper floor. A Velux window brings natural light to the landing, complemented by ceiling spotlights and a handy built-in storage cupboard—perfect for keeping the space organised.
Bedroom Three - A well-sized double bedroom with a quiet side aspect, Bedroom Three includes under-eaves built-in storage, ceiling spotlights, a radiator, and the same soft Sea Shale carpet found throughout the home. A peaceful retreat with a clever use of space.
Bedroom Four - The showstopper of the upper floor, Bedroom Four is a truly indulgent space with an open-plan en-suite design. A freestanding bathtub takes centre stage, offering spa-like luxury. The L-shaped layout includes a carpeted sleeping area with built-in storage, radiator, and a double-glazed window.
The en-suite features a sleek vanity unit, soft-close WC, wall-mounted mirror and shelf with integrated lighting, chrome heated towel rail, and stylish modern tiling to walls and floor—creating a polished, contemporary retreat.
Garden - To the rear, a beautifully landscaped south-facing garden offers a perfect balance of tranquillity and usability. The spacious, manicured lawn is bordered by mature shrubbery and raised flower beds, with uninterrupted views across open rural grassland providing a peaceful backdrop.
A newly laid porcelain patio is ideal for morning coffee or evening entertaining, while the high-spec screen house at the garden’s end creates a luxurious space for alfresco dining or relaxing as the sun sets. With side access from both sides of the property, the garden is as practical as it is picturesque—making it perfect for families, pet owners, or those who simply love outdoor living.
Driveway - Approached via a spacious gravelled driveway with smart block-paved borders, The Anvil offers ample off-road parking for multiple vehicles. Lawned areas to the front and side frame the property with greenery, creating a warm and inviting first impression.
Brochures
The Anvil, Wood Lane, Hinstock, Market Drayton- COUNCIL TAXA payment made to your local authority in order to pay for local services like schools, libraries, and refuse collection. The amount you pay depends on the value of the property.Read more about council Tax in our glossary page.
- Band: D
- PARKINGDetails of how and where vehicles can be parked, and any associated costs.Read more about parking in our glossary page.
- Yes
- GARDENA property has access to an outdoor space, which could be private or shared.
- Yes
- ACCESSIBILITYHow a property has been adapted to meet the needs of vulnerable or disabled individuals.Read more about accessibility in our glossary page.
- Ask agent
The Anvil, Wood Lane, Hinstock, Market Drayton
Add an important place to see how long it'd take to get there from our property listings.
__mins driving to your place
Get an instant, personalised result:
- Show sellers you’re serious
- Secure viewings faster with agents
- No impact on your credit score
Your mortgage
Notes
Staying secure when looking for property
Ensure you're up to date with our latest advice on how to avoid fraud or scams when looking for property online.
Visit our security centre to find out moreDisclaimer - Property reference 33763851. The information displayed about this property comprises a property advertisement. Rightmove.co.uk makes no warranty as to the accuracy or completeness of the advertisement or any linked or associated information, and Rightmove has no control over the content. This property advertisement does not constitute property particulars. The information is provided and maintained by Lets Move, Newport. Please contact the selling agent or developer directly to obtain any information which may be available under the terms of The Energy Performance of Buildings (Certificates and Inspections) (England and Wales) Regulations 2007 or the Home Report if in relation to a residential property in Scotland.
*This is the average speed from the provider with the fastest broadband package available at this postcode. The average speed displayed is based on the download speeds of at least 50% of customers at peak time (8pm to 10pm). Fibre/cable services at the postcode are subject to availability and may differ between properties within a postcode. Speeds can be affected by a range of technical and environmental factors. The speed at the property may be lower than that listed above. You can check the estimated speed and confirm availability to a property prior to purchasing on the broadband provider's website. Providers may increase charges. The information is provided and maintained by Decision Technologies Limited. **This is indicative only and based on a 2-person household with multiple devices and simultaneous usage. Broadband performance is affected by multiple factors including number of occupants and devices, simultaneous usage, router range etc. For more information speak to your broadband provider.
Map data ©OpenStreetMap contributors.




