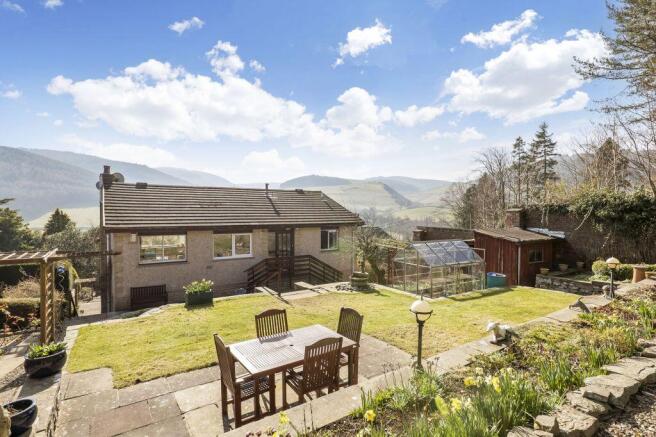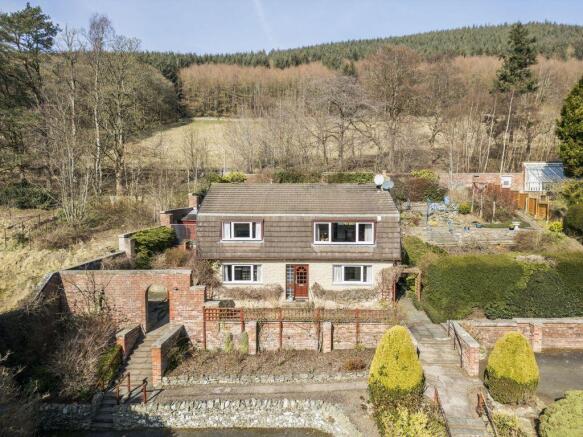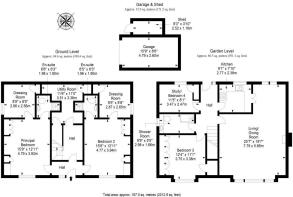
4 bedroom detached villa for sale
Nether Caberston, Galashiels Road, Walkerburn, EH43 6AA

- PROPERTY TYPE
Detached Villa
- BEDROOMS
4
- BATHROOMS
3
- SIZE
Ask agent
- TENUREDescribes how you own a property. There are different types of tenure - freehold, leasehold, and commonhold.Read more about tenure in our glossary page.
Freehold
Key features
- Generous, traditional detached house in Walkerburn
- Picturesque location with breath-taking open views
- Large, dual-aspect living/dining room with magnificent views
- Attractive fitted kitchen with separate utility room
- Spacious, well-maintained front and rear gardens
- Detached garage and two driveways
- Two double bedrooms with dressing rooms and en-suite shower rooms with two further bedrooms
- Gas central heating and double glazing
Description
£50,000 below Home Report
Occupying a generous plot and boasting a truly picturesque location in Walkerburn, with breath-taking open views of the surrounding hills and countryside, this traditional detached house offers four bedrooms, a large reception room, a kitchen, and three shower rooms, plus delightful, well-maintained gardens, a garage, and a driveway.
Take A Look Around
The front door opens into a hallway, leading through to a second hall with stairs leading to the upper level, where a reception room can be found. Here, a large picture window frames truly magnificent views of the surrounding hills, countryside, and woodland, and its southeast-facing aspect allows an abundance of sunny natural light to flood in throughout the day. A generous footprint offers excellent flexibility for arrangements of lounge and dining furniture, and the kitchen is conveniently connected via a serving hatch. In the kitchen, attractive white cabinetry is accompanied by spacious worktops, splashback tiling, and integrated appliances comprising an oven and grill, a hob, an extractor fan, a fridge, and a dishwasher. The kitchen is supplemented by a utility room on the ground floor housing a chest freezer, a washing machine, and a tumble dryer.
Head On Up
The home has four well-proportioned bedrooms, two on each floor. The particularly spacious ground floor bedrooms boast built-in wardrobes, versatile dressing rooms, and en-suite shower rooms. The bedrooms on the upper level are also supplemented by built-in storage and the smaller of the two has potential to be utilised as a home office, ideal for those who work or study from home. Finally, an additional shower room completes the accommodation on offer, comprising a walk-in enclosure, and a WC-suite set into storage. The home is kept warm by gas central heating and the windows are all double glazed.
Tour The Grounds
Owing the home’s large plot, it is perfectly complemented by generous, delightful gardens to the front and rear. The front garden area is mainly paved and gravelled for easy upkeep, whilst the rear garden is elevated to take full advantage of the home’s stunning open views and features a well-maintained lawn, several paved patios for outdoor dining furniture and barbecues, and a wealth of neat hedges, leafy shrubs, and colourful planting. The rear garden also has sheds and a greenhouse. Also accessed through the blue door is a strip of land with a potting shed, compost bins and a fruit cage. Excellent private parking is provided by a detached garage and two driveways.
The Details
All fitted floor coverings, window coverings, light fittings, integrated kitchen appliances, chest freezer, washing machine, and dryer will be included in the sale. Some furniture may be available by separate negotiation.
Tell Us About: Walkerburn
Situated on the banks of the picturesque River Tweed and surrounded by scenic Scottish Borders countryside, the quaint village of Walkerburn lies just under 9 miles from Peebles and 10 miles from Galashiels. The former mill village is served by a convenience store, a Post Office and a coffee shop, with more extensive retail and diverse arts and leisure facilities available in Peebles and Galashiels. At the heart of Walkerburn is the village hall, which hosts several community groups, health and fitness classes, and activities to suit all ages and interests. There is also a traditional social club and a bowling club, just across the River Tweed. Nursery and primary education are provided locally at Walkerburn Primary School, followed by outstanding secondary education at nearby Peebles High School. The A72 passes through Walkerburn, making commuting by car across the Scottish Borders and into Edinburgh fast and efficient. A regular bus service operates between Edinburgh and Galashiels, while the nearest train station in Galashiels offers convenient links to the heart of the capital. There is also a cycling/walking trail running from Walkerburn to Eddleston, past Glentress mountain bike traills, and through Peebles. It takes in Innerleithen just 2 miles away which boasts a great range of amenities, including high street shops, pubs and cafes.
Living/ Dining Room
7.79m x 5.66m
Kitchen
2.77m x 2.38m
Principal Bedroom
4.79m x 3.93m
Dressing Room
2.87m x 2.65m
En Suite
1.96m x 1.9m
Bedroom 2
4.77m x 3.94m
Bedroom 3
3.75m x 3.38m
Study / Bedroom 4
3.47m x 2.47m
Shower Room
2.98m x 1.66m
Utility Room
3.51m x 3.36m
Garage
4.79m x 2.6m
Shed
2.52m x 1.16m
Brochures
Brochure- COUNCIL TAXA payment made to your local authority in order to pay for local services like schools, libraries, and refuse collection. The amount you pay depends on the value of the property.Read more about council Tax in our glossary page.
- Band: E
- PARKINGDetails of how and where vehicles can be parked, and any associated costs.Read more about parking in our glossary page.
- Garage
- GARDENA property has access to an outdoor space, which could be private or shared.
- Yes
- ACCESSIBILITYHow a property has been adapted to meet the needs of vulnerable or disabled individuals.Read more about accessibility in our glossary page.
- Ask agent
Nether Caberston, Galashiels Road, Walkerburn, EH43 6AA
Add an important place to see how long it'd take to get there from our property listings.
__mins driving to your place
Get an instant, personalised result:
- Show sellers you’re serious
- Secure viewings faster with agents
- No impact on your credit score
Your mortgage
Notes
Staying secure when looking for property
Ensure you're up to date with our latest advice on how to avoid fraud or scams when looking for property online.
Visit our security centre to find out moreDisclaimer - Property reference 253823. The information displayed about this property comprises a property advertisement. Rightmove.co.uk makes no warranty as to the accuracy or completeness of the advertisement or any linked or associated information, and Rightmove has no control over the content. This property advertisement does not constitute property particulars. The information is provided and maintained by Blackwood & Smith LLP, Peebles. Please contact the selling agent or developer directly to obtain any information which may be available under the terms of The Energy Performance of Buildings (Certificates and Inspections) (England and Wales) Regulations 2007 or the Home Report if in relation to a residential property in Scotland.
*This is the average speed from the provider with the fastest broadband package available at this postcode. The average speed displayed is based on the download speeds of at least 50% of customers at peak time (8pm to 10pm). Fibre/cable services at the postcode are subject to availability and may differ between properties within a postcode. Speeds can be affected by a range of technical and environmental factors. The speed at the property may be lower than that listed above. You can check the estimated speed and confirm availability to a property prior to purchasing on the broadband provider's website. Providers may increase charges. The information is provided and maintained by Decision Technologies Limited. **This is indicative only and based on a 2-person household with multiple devices and simultaneous usage. Broadband performance is affected by multiple factors including number of occupants and devices, simultaneous usage, router range etc. For more information speak to your broadband provider.
Map data ©OpenStreetMap contributors.





