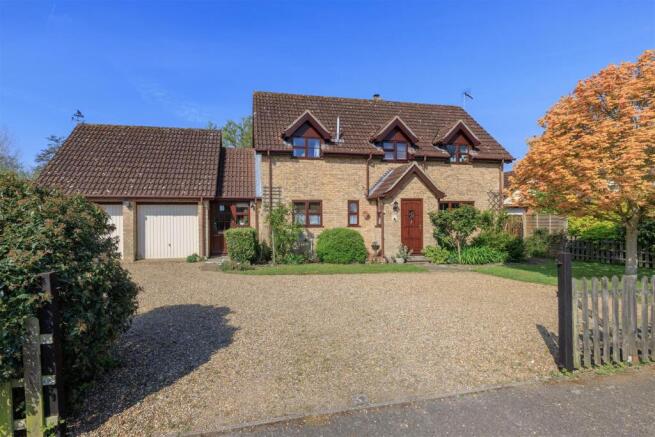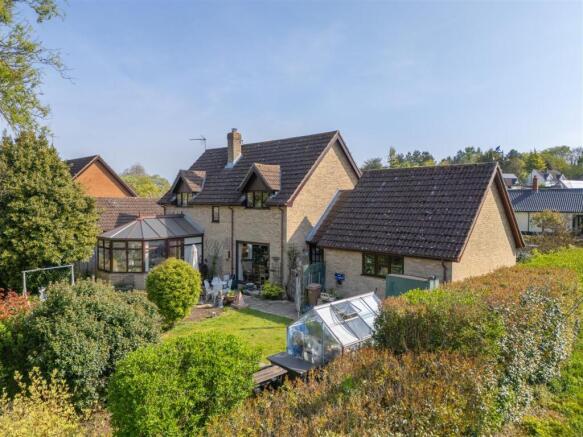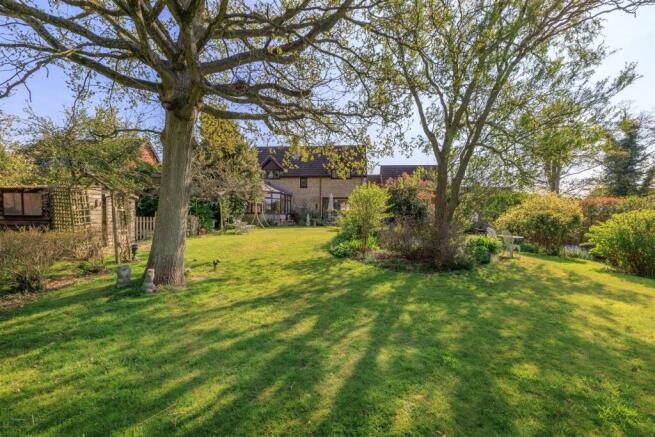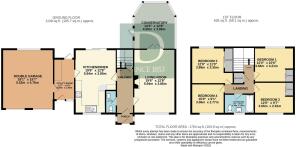Peasenhall Road, Walpole

- PROPERTY TYPE
Detached
- BEDROOMS
4
- BATHROOMS
1
- SIZE
Ask agent
- TENUREDescribes how you own a property. There are different types of tenure - freehold, leasehold, and commonhold.Read more about tenure in our glossary page.
Freehold
Key features
- Detached four-bedroom home
- Wonderful garden to the rear of the property, approximately ½ acre.
- Open plan kitchen/diner with sliding doors out to the patio
- Generous size sitting room with fireplace
- Welcoming entrance hallway
- Oil fired central heating
- Conservatory with views over the rear aspect
- Ample off road parking as well as a double garage, accessible via an internal door.
- Popular village location
Description
Description - As you approach the property off Peasenhall Road in Walpole, you will find a shingle driveway that offers ample off-road parking as well as a double garage. As you step through the front of the property you are welcomed into the porch and on into the entrance hallway, a great space for welcoming guests. Located in the hallway is a useful WC that boasts a basin and toilet. To your right is the sitting room, a dual aspect room with a fireplace as the main focal point. Off the sitting room is the conservatory which offers views over the rear garden with a door leading to the outside. The kitchen/Diner benefits from a good range of wall and base units along with a solid granite worktop as well as ample space for a dining table. Sliding doors off the dining area lead to the patio to the rear of the property. Off the kitchen is a useful utility room, with basin, worktop and space for white goods. A door from the utility area leads to the garage.
On the first floor, you'll find four bedrooms. Bedrooms one and two, which face the rear, both feature built-in wardrobes and are spacious double rooms. Bedroom three, also with fitted wardrobes, is a smaller double. Bedroom four is a single, overlooking the front. The family bathroom includes a bath with a shower over, a basin, and a toilet.
At the back of the property, there is a large garden, approximately ½ acre (subject to measurement). The well-maintained garden offers various areas of interest, thoughtfully created by the current owners, fruit trees and bushes, three lawned area, and several outbuildings, such as sheds and a greenhouse.
This home is perfect for those seeking a village lifestyle, with easy access to nearby amenities, while offering a fantastic outdoor space and four bedrooms!
Location - The village of Walpole sits on the edge of the fine Heveningham Hall Estate. It is a small rural village situated between Halesworth 2.5 miles, Harleston 14 miles, Beccles 14 miles and Bungay 11.5 miles. Saxmundham and Framlingham are also approximately 10 miles away. Halesworth is a charming market town with a rich variety of local independent shops on the edge of the Suffolk Heritage Coast.
The north Suffolk market town of Halesworth is a pretty town with a wide range of independent shops mainly situated along a pedestrianised Thoroughfare and Market Place. There is a weekly market on Wednesdays. The town has a primary school, library, railway station and excellent bus links to other local towns. Norwich the county city of Norfolk is located approximately 24 miles north, Ipswich the county town of Suffolk is 31 miles south and the popular regency resort of Southwold is only 9 miles to the east. A similar distance away is the heritage coastline and the nature reserves of Minsmere and Dunwich. Halesworth has so much to offer from the Halesworth Arts Festival and numerous other events at The Cut arts centre, the annual Ink Festival which encourages aspiring writers, the Latitude Music Festival at Henham.
Services - Mains water, electricity are connected. Heating is provided by way of oil fired central heating via radiators. A new boiler was installed in February 2021. Drainage is private via a Klargester drainage system.(Durrants has not tested any apparatus, equipment, fittings or services and so cannot verify they are in working order).
Local Authority - East Suffolk Council – Tax band E
Viewing - Strictly by appointment with the agent's Halesworth office. Please call .
Durrants Building Consultancy - Our Building Consultancy Team will be happy to provide advice to prospective buyers on planning applications, architectural design, building regulations, and project management - please contact the team directly.
Epc - D
Tenure - Freehold - Vacant possession of the freehold will be given upon completion.
Brochures
Brochure.pdf- COUNCIL TAXA payment made to your local authority in order to pay for local services like schools, libraries, and refuse collection. The amount you pay depends on the value of the property.Read more about council Tax in our glossary page.
- Ask agent
- PARKINGDetails of how and where vehicles can be parked, and any associated costs.Read more about parking in our glossary page.
- Yes
- GARDENA property has access to an outdoor space, which could be private or shared.
- Yes
- ACCESSIBILITYHow a property has been adapted to meet the needs of vulnerable or disabled individuals.Read more about accessibility in our glossary page.
- Ask agent
Energy performance certificate - ask agent
Peasenhall Road, Walpole
Add an important place to see how long it'd take to get there from our property listings.
__mins driving to your place
Get an instant, personalised result:
- Show sellers you’re serious
- Secure viewings faster with agents
- No impact on your credit score
Your mortgage
Notes
Staying secure when looking for property
Ensure you're up to date with our latest advice on how to avoid fraud or scams when looking for property online.
Visit our security centre to find out moreDisclaimer - Property reference 33766173. The information displayed about this property comprises a property advertisement. Rightmove.co.uk makes no warranty as to the accuracy or completeness of the advertisement or any linked or associated information, and Rightmove has no control over the content. This property advertisement does not constitute property particulars. The information is provided and maintained by Durrants, Halesworth. Please contact the selling agent or developer directly to obtain any information which may be available under the terms of The Energy Performance of Buildings (Certificates and Inspections) (England and Wales) Regulations 2007 or the Home Report if in relation to a residential property in Scotland.
*This is the average speed from the provider with the fastest broadband package available at this postcode. The average speed displayed is based on the download speeds of at least 50% of customers at peak time (8pm to 10pm). Fibre/cable services at the postcode are subject to availability and may differ between properties within a postcode. Speeds can be affected by a range of technical and environmental factors. The speed at the property may be lower than that listed above. You can check the estimated speed and confirm availability to a property prior to purchasing on the broadband provider's website. Providers may increase charges. The information is provided and maintained by Decision Technologies Limited. **This is indicative only and based on a 2-person household with multiple devices and simultaneous usage. Broadband performance is affected by multiple factors including number of occupants and devices, simultaneous usage, router range etc. For more information speak to your broadband provider.
Map data ©OpenStreetMap contributors.







