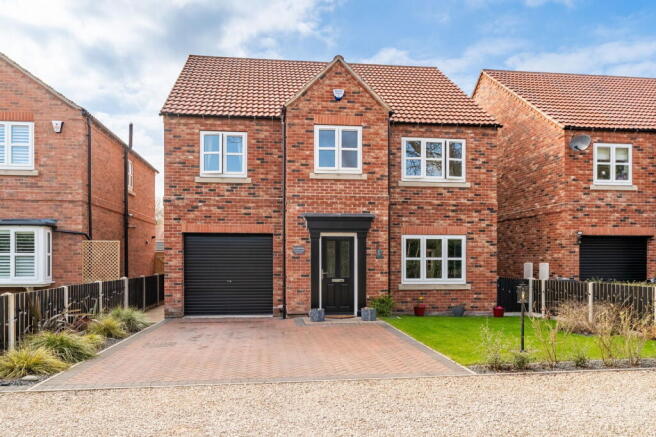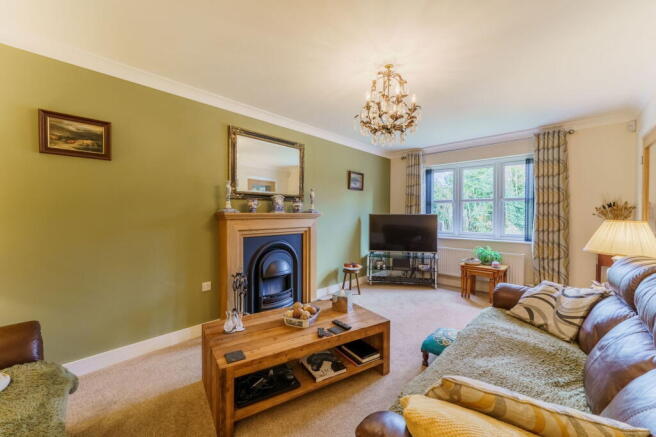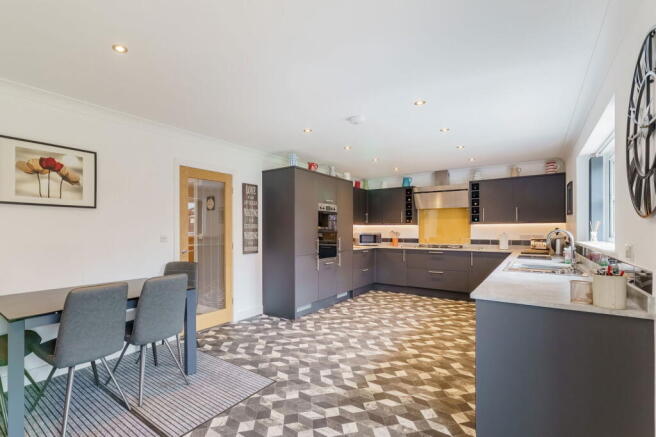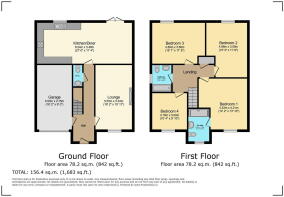Manor Court, Barlby, YO8 5DN

- PROPERTY TYPE
Detached
- BEDROOMS
4
- BATHROOMS
2
- SIZE
1,683 sq ft
156 sq m
- TENUREDescribes how you own a property. There are different types of tenure - freehold, leasehold, and commonhold.Read more about tenure in our glossary page.
Freehold
Key features
- Beautifully Presented Detached House
- Deceptively Spacious
- Four Double Bedrooms
- Modern Kitchen/Diner/Family Area
- Modern Family Bathroom
- Master With Large En-Suite
- Private Rear Garden With Steel Glazed Pergola
- 7 Years NHBC Warranty (Approx)
- NO ONWARD CHAIN!!
- Integral Garage & Double Driveway
Description
*** DECEPTIVELY SPACIOUS EXECUTIVE FOUR BEDROOM DETACHED HOUSE *** CONTEMPORARY OPEN PLAN KITCHEN/DINER/FAMILY AREA *** DOUBLE BEDROOMS *** MASTER WITH EN-SUITE *** MODERN BATHROOM *** SOLID OAK INTERNAL DOORS *** DOWNSTAIRS W.C *** INTEGRAL GARAGE WITH ELECTRIC ROLLER SHUTTER DOOR *** DOUBLE DRIVEWAY *** GOOD SIZE PRIVATE REAR GARDEN WITH EXTENSIVE PERGOLA *** SOUGHT AFTER LOCATION *** INTERNAL VIEWING ESSENTIAL *** APPROX 7 YEARS NHBC WARRANTY *** NO ONWARD CHAIN ***PERFECT FOR COMMUTTING TO YORK *** ON A BUS ROUTE ***
Barlby is a charming village situated in the Selby district of North Yorkshire, England. It offers a unique blend of rural tranquillity with proximity to urban amenities, making it an appealing place for both locals & visitors. Nestled' near the River Ouse, Barlby boasts picturesque landscapes characterized by lush green fields and scenic waterways. The village's natural environment provides opportunities for outdoor activities such as walking, cycling & bird watching. The property is positioned close to local schools & amenities with regular transport links to Selby town centre & York City centre. With easy access to commuter links to Leeds, York, Hull and the M62 & A1(M) motorway networks. Selby also has a mainline railway station with direct links to Manchester & London.
The accommodation comprises of :- Entrance hall, lounge, kitchen/diner/family room & W.C to the ground floor. Four double bedrooms (master with en-suite) & family bathroom to the first floor. The property also benefits from UPVC double glazing, duel controlled gas central heating, spotlights (downstairs & landing), aerial sockets in all bedrooms, carpets only 2 years old, & approximately 7 years NHBC warranty remaining.
Set towards the end of the quiet, private cul de sac lies 16 executive properties developed by Hare’s (no management charges). This property has superb kerb appeal with the front of the property been block paved so provides parking for two vehicles, the front garden which is mainly laid to lawn with shrubs. To the rear of the property is the west facing garden which is mainly laid to lawn with a large Indian stone paved patio area covered with luxurious & extensive pergola with 10mm toughened glass sliding windows & roof creating an outdoor/indoor space, fabulous for entertaining in all weathers! Double outdoor electric sockets, outside water tap & gates to either side of property.
LOOKING FOR YOUR PIECE OF TRANQUILITY & A PROPERTY WITH SPACE? YOU NEED TO CHECK OUT THIS STUNNING PROPERTY THAT WE CURRENTLY HAVE ON THE MARKET!
Entrance Hall
Composite door, spacious, light & airy entrance hall, stairs leading to first floor accommodation, access to integral garage, access to W.C, understairs cupboard for storage.
Lounge - 18'2 x 10'11
UPVC double glazed window to the front fitted with blackout blinds, electric fireplace with oak surround, radiator.
Kitchen/Diner - 27'0 x 11'4
Fitted with a range of modern wall & base units with work surfaces over, high level integrated double electric oven, integrated fridge/freezer, integrated washing machine, separate undercounter fridge, integrated dishwasher, five ring gas hob with extractor, stainless sink with tap, wine racks, space for kitchen table, pantry style cupboard currently used as cloak cupboard but vented so has the potential to house an additional integrated fridge/freezer, radiator, UPVC double glazed window to the rear fitted with blackout blinds, UPVC double glazed sliding door leading to rear garden fitted with blackout blinds, space for sofa, hardwearing laminate flooring.
W.C
W.C, pedestal wash hand basin, radiator.
Bedroom One - 14'2 x 13'10
UPVC double glazed window to the front fitted with blackout blinds, space to fit up to super king bed, space for wardrobes, access to en-suite, radiator.
En-Suite - 9'3 x 6'0
Deceptively spacious, UPVC double glazed opaque window to the front, fully tiled, large walk in shower cubicle, sink set in vanity unit, W.C, vertical radiator, shaving access point, extractor & spotlights.
Bedroom Two - 15'3 x 11'8
UPVC double glazed window to the rear fitted with blackout blinds, space for up to a super king bed, space for wardrobes, radiator.
Bedroom Three - 15'1 x 11'8
UPVC double glazed window to the rear fitted with blackout blinds, space for wardrobes, space for up to a super king bed, radiator.
Bedroom Four/Office - 10'4 x 9'10
UPVC double glazed window to the front fitted with blackout blinds, space for up to a king size bed, space for wardrobes, radiator, potential of a home office if required.
Bathroom - 7'8 x 5'6
UPVC double glazed opaque window to the side, fully tiled, panelled bath with shower over, W.C, sink set in vanity unit, vintage cast iron radiator, extractor & spotlights.
Landing
Spacious area with radiator, airing cupboard housing a water tank & extra storage.
Outside
Integral Garage - 18'2 x 9'0
Remote controlled electric roller shutter door, access to boiler, consumer unit, alarm system.
Set towards the end of the quiet, private cul de sac lies 16 executive properties developed by Hare’s (no management charges). This property has superb kerb appeal with the front of the property been block paved so provides parking for two vehicles, the front garden which is mainly laid to lawn with shrubs. To the rear of the property is the west facing garden which is mainly laid to lawn with a large Indian stone paved patio area covered with luxurious & extensive pergola with 10mm toughened glass sliding windows & roof creating an outdoor/indoor space, fabulous for entertaining in all weathers! Double outdoor electric sockets, outside water tap & gates to either side of property.
- COUNCIL TAXA payment made to your local authority in order to pay for local services like schools, libraries, and refuse collection. The amount you pay depends on the value of the property.Read more about council Tax in our glossary page.
- Band: E
- PARKINGDetails of how and where vehicles can be parked, and any associated costs.Read more about parking in our glossary page.
- Garage,Driveway
- GARDENA property has access to an outdoor space, which could be private or shared.
- Yes
- ACCESSIBILITYHow a property has been adapted to meet the needs of vulnerable or disabled individuals.Read more about accessibility in our glossary page.
- Ask agent
Manor Court, Barlby, YO8 5DN
Add an important place to see how long it'd take to get there from our property listings.
__mins driving to your place
Get an instant, personalised result:
- Show sellers you’re serious
- Secure viewings faster with agents
- No impact on your credit score
Your mortgage
Notes
Staying secure when looking for property
Ensure you're up to date with our latest advice on how to avoid fraud or scams when looking for property online.
Visit our security centre to find out moreDisclaimer - Property reference S1254511. The information displayed about this property comprises a property advertisement. Rightmove.co.uk makes no warranty as to the accuracy or completeness of the advertisement or any linked or associated information, and Rightmove has no control over the content. This property advertisement does not constitute property particulars. The information is provided and maintained by Amie Brooks Property Team, Powered by eXp UK, Selby. Please contact the selling agent or developer directly to obtain any information which may be available under the terms of The Energy Performance of Buildings (Certificates and Inspections) (England and Wales) Regulations 2007 or the Home Report if in relation to a residential property in Scotland.
*This is the average speed from the provider with the fastest broadband package available at this postcode. The average speed displayed is based on the download speeds of at least 50% of customers at peak time (8pm to 10pm). Fibre/cable services at the postcode are subject to availability and may differ between properties within a postcode. Speeds can be affected by a range of technical and environmental factors. The speed at the property may be lower than that listed above. You can check the estimated speed and confirm availability to a property prior to purchasing on the broadband provider's website. Providers may increase charges. The information is provided and maintained by Decision Technologies Limited. **This is indicative only and based on a 2-person household with multiple devices and simultaneous usage. Broadband performance is affected by multiple factors including number of occupants and devices, simultaneous usage, router range etc. For more information speak to your broadband provider.
Map data ©OpenStreetMap contributors.




