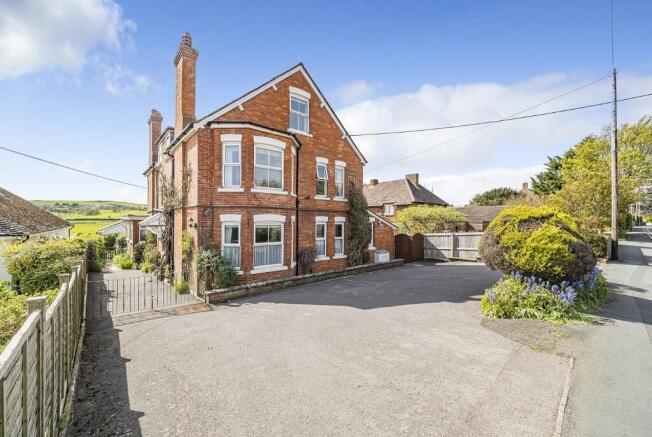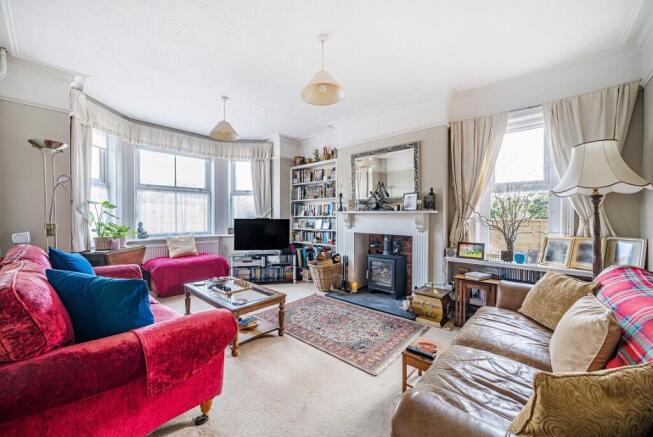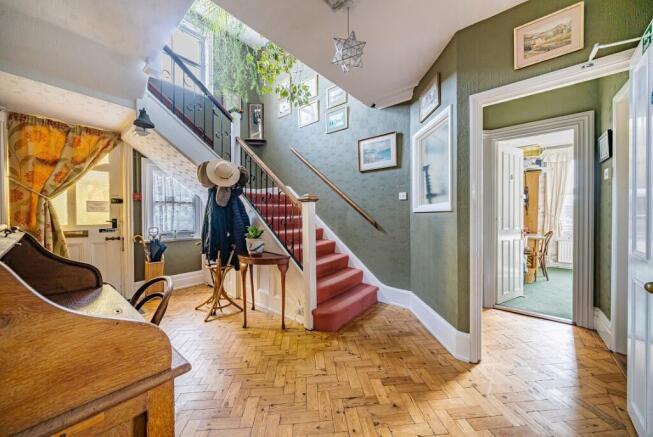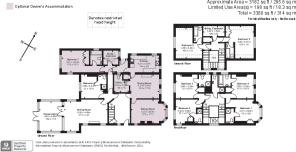9 bedroom detached house for sale
Britmead House, West Bay Road, Bridport, Dorset, DT6

- PROPERTY TYPE
Detached
- BEDROOMS
9
- BATHROOMS
10
- SIZE
3,380 sq ft
314 sq m
- TENUREDescribes how you own a property. There are different types of tenure - freehold, leasehold, and commonhold.Read more about tenure in our glossary page.
Freehold
Key features
- Substantial & Elegant Detached Edwardian Guest House/House
- 9 Bedrooms (8 Ensuite) And 4 Reception Rooms
- Flexible Family Home And Income Opportunity
- Opportunity For Change Of Use, Subject To Consents
- South West Facing Gardens With Sun Terraces And Car Parking
- Close To West Bay And Its Beaches With Coastal And Country Views
Description
Britmead House is an elegant and impressive Edwardian detached property reputedly dating back to around 1910, with later additions. Occupying a prominent trading position close to the coastal resort of West Bay, this substantial property was purchased by the present owners in 1998 and the property is well presented throughout having been well maintained and improved during their tenure. Britmead House has until recently traded as a bed & breakfast and offers 9 well-appointed bedrooms (8 ensuite), Sitting Room, Dining Room, Kitchen, Guest Dining Room, Guest Sitting Room/Sunroom. The flexible accommodation can be configured to provide spacious and self-contained 2-bedroom owner's accommodation on the ground floor, with 7 ensuite letting rooms for guests in addition to the spacious public areas (see the floorplan with the owner's accommodation being shaded). The property would also make a most impressive and substantial family home, ideal for large families, multigenerational living, or equally as a home and income. To the front of the property is off road parking, comfortably for six vehicles. To the rear is an attractive and good-sized enclosed garden enjoying a sunny southwest facing aspect with country views, being mainly lawned with two patio sun terraces and incorporating a summerhouse, a greenhouse and a wooden shed. There is also an additional private car park area for a further 6 vehicles, available to rent by separate negotiation. An internal inspection is essential to appreciate the size and flexibility that this most impressive property offers.
SITUATION
Britmead House is well located towards the southern end of West Bay Road, a well established and sought after residential area, just to the north of the ever-popular West Bay. With a prominent and visible self-advertising position, the property also benefits from panoramic views overlooking the Brit Valley and the surrounding countryside to West Bay and Bridport. The property is within very short walking distance of the coastal resort, which lies on the stunning World Heritage coast with its bustling and picturesque harbour, three popular beaches and a good range of amenities, including shops, cafes, restaurants and pubs. There is also easy access to open countryside. The thriving and vibrant town of Bridport is only about 1 mile away. It boasts an excellent and comprehensive range of facilities including both National and independent shops, more cafes, restaurants and pubs, the Electric Palace cinema and theatre, the Bridport Arts Centre, a leisure centre and supermarkets including Waitrose, Morrisons, Lidl and Co-op. There is also a twice weekly market. The County town of Dorchester is around 16 miles, and Axminster is around 11 miles, both offering mainline rail services to London Waterloo. The larger city of Exeter is around 37 miles to the west with its international airport. There are also popular and excellent primary, and secondary schools locally.
INTERNAL DETAILS
The flexible and spacious accommodation can be configured to provide self-contained owner's accommodation on the ground floor (the shaded area on the floorplan), although other configurations are equally possible, dependant on individual requirements. The accommodation briefly comprises: -
Ground Floor
MAIN ENTRANCE DOOR to the side into;
RECEPTION HALL a welcoming entrance hall with original parquet wood flooring, stairs to the upper floors, understairs cupboard.
GUEST BREAKFAST ROOM a spacious room with carpeted flooring, aspect to both sides, and freestanding wooden dining tables and chairs for guests.
GUEST LOUNGE/SUNROOM a bright room with triple aspect to the sides and rear with patio doors the rear sun terrace, views over the garden and countryside beyond, wood laminate flooring, sofas and armchairs providing a comfortable seating area.
BEDROOM 8 a good sized double letting bedroom with aspect to the rear having garden and country views, built in wardrobe and an Ensuite Shower Room.
OWNER'S SITTING ROOM an attractive character room with bay windows to the front and further window to the side, picture rail, feature fireplace with inset wood burner shelved alcove.
OWNER'S DINING ROOM with aspect to the front, built in storage cupboards and shelving.
UTILITY/LAUNDRY ROOM with a WC and shelving.
KITCHEN with tiled flooring, part stainless steel and part wipe clean clad walls, fitted with a range of base and wall mounted kitchen units, with solid wood and stainless-steel perimeter worksurfaces, stainless steel cupboards and drawer units, twin bowl stainless steel sink unit, 5 burner gas range, cooker extraction hood and an eye level grill.
REAR LOBBY with door to side.
BEDROOM 7 a good sized double owner's/letting bedroom with dual aspect to the rear having garden and country views, built in wardrobe and an Ensuite Bathroom.
BEDROOM 9 a single owner's bedroom (space for bunk beds) with aspect to the front.
First Floor
BEDROOM 1 a good sized twin room with bay windows to the front, built in wardrobe and an Ensuite Shower Room.
BEDROOM 2 a king size double bedroom with aspect to the side and rear having garden and countryside views, built in wardrobe and an Ensuite Shower Room.
BEDROOM 3 a king size double bedroom with aspect to the rear having garden and countryside views, built in wardrobe and an Ensuite Shower Room.
BEDROOM 4 a king size double bedroom with aspect to the front, built in wardrobe and an Ensuite Bathroom.
SHOWER ROOM.
Second Floor
LAUNDRY STORE/AIRING CUPBOARD.
BEDROOM 5 a good sized double bedroom, formerly a family room with aspect to the front, built in wardrobe and an Ensuite Bathroom.
BEDROOM 6 a good sized double bedroom, formerly a family room with aspect to the rear having garden and countryside views towards the sea, built in wardrobe and an Ensuite Bathroom.
EXTERNAL DETAILS
To the front of the property is private CAR PARKING for 6+ vehicles. To the rear is a lovely ENCLOSED REAR GARDEN, which is a good size being south west facing and mainly laid to lawn with well stocked borders with trees, shrubs and flowerbeds. Directly to the rear of the property is a RAISED PATIO TERRACE with views over the garden and countryside. The garden also incorporates a GREENHOUSE, a WOODEN STORAGE SHED, a further SUN TERRACE AREA and a large SUMMERHOUSE. Further to the rear is an ADDITIONAL PRIVATE CAR PARK AREA with space for a further 6 vehicles which, if required, is available to lease at a rent of £3,000 per annum. Further details available upon request.
INVENTORY
The trade furnishings and equipment associated with the guest house are included in the sale, but excluding any owners' personal effects.
THE OPPORTUNITY
Britmead House offers a unique opportunity to purchase a substantial and impressive detached Edwardian property which offers flexible accommodation and income opportunities. It has been a very successful guest house offering accommodation on a bed and breakfast basis, however, since 2015 the owners have chosen to reduce trading levels due to other business interests and with their impending retirement in mind. Britmead House represents an excellent opportunity to purchase an elegant and well-appointed property which offers tremendous potential to fully operate the letting bedrooms and re-establish the trade with undoubted opportunities to operate the business on a bed and breakfast or room only basis, for which demand exists. There is also potential for change of use, and the property would make a most impressive private residence, subject to the necessary planning consents. The sale of Britmead House represents an opportunity to purchase a spacious and flexible property, in a highly desirable location and manageable businesses in such a sought-after area are always in short supply and those which provide such an enviable lifestyle and yet still have genuine potential to develop business levels such as Britmead House, are very rare indeed. A viewing is essential to appreciate all that this versatile property has to offer and detailed historic trading information can be provided to confirm the level of trade and profits which have been achieved.
BUSINESS RATES & COUNCIL TAX
We are advised that the business rates are currently exempt as Britmead House benefits from 100% Small Business Rates Relief. Council Tax Band A.
EPC
C - 63.
SERVICES
All mains services are connected. Gas fired central heating.
Brochures
Brochure 1- COUNCIL TAXA payment made to your local authority in order to pay for local services like schools, libraries, and refuse collection. The amount you pay depends on the value of the property.Read more about council Tax in our glossary page.
- Ask agent
- PARKINGDetails of how and where vehicles can be parked, and any associated costs.Read more about parking in our glossary page.
- Yes
- GARDENA property has access to an outdoor space, which could be private or shared.
- Yes
- ACCESSIBILITYHow a property has been adapted to meet the needs of vulnerable or disabled individuals.Read more about accessibility in our glossary page.
- Ask agent
Energy performance certificate - ask agent
Britmead House, West Bay Road, Bridport, Dorset, DT6
Add an important place to see how long it'd take to get there from our property listings.
__mins driving to your place
Get an instant, personalised result:
- Show sellers you’re serious
- Secure viewings faster with agents
- No impact on your credit score
Your mortgage
Notes
Staying secure when looking for property
Ensure you're up to date with our latest advice on how to avoid fraud or scams when looking for property online.
Visit our security centre to find out moreDisclaimer - Property reference 6020-1. The information displayed about this property comprises a property advertisement. Rightmove.co.uk makes no warranty as to the accuracy or completeness of the advertisement or any linked or associated information, and Rightmove has no control over the content. This property advertisement does not constitute property particulars. The information is provided and maintained by STONESMITH, Exeter. Please contact the selling agent or developer directly to obtain any information which may be available under the terms of The Energy Performance of Buildings (Certificates and Inspections) (England and Wales) Regulations 2007 or the Home Report if in relation to a residential property in Scotland.
*This is the average speed from the provider with the fastest broadband package available at this postcode. The average speed displayed is based on the download speeds of at least 50% of customers at peak time (8pm to 10pm). Fibre/cable services at the postcode are subject to availability and may differ between properties within a postcode. Speeds can be affected by a range of technical and environmental factors. The speed at the property may be lower than that listed above. You can check the estimated speed and confirm availability to a property prior to purchasing on the broadband provider's website. Providers may increase charges. The information is provided and maintained by Decision Technologies Limited. **This is indicative only and based on a 2-person household with multiple devices and simultaneous usage. Broadband performance is affected by multiple factors including number of occupants and devices, simultaneous usage, router range etc. For more information speak to your broadband provider.
Map data ©OpenStreetMap contributors.




