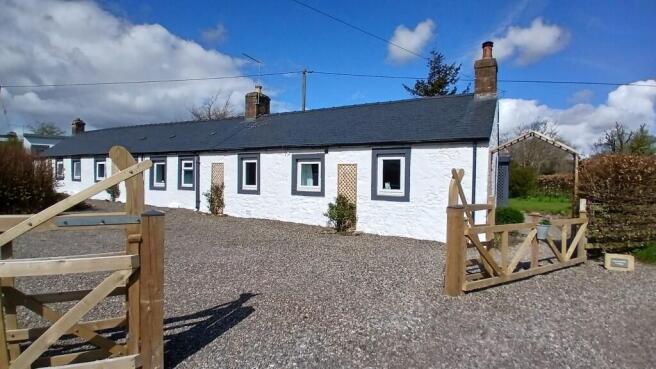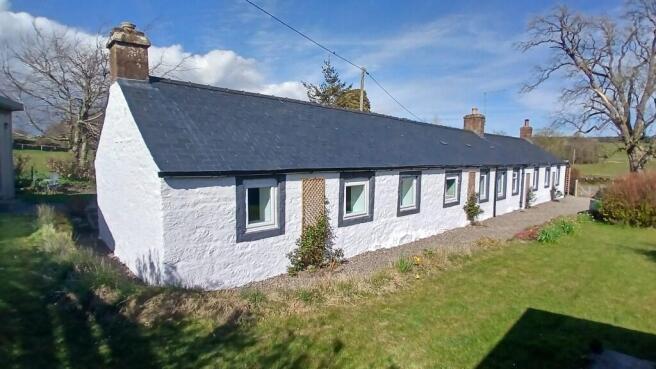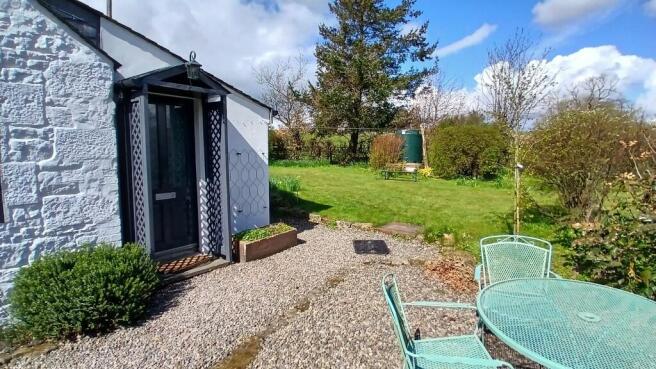Lauries Close Cottage, Waterbeck, DG11 3HD

- PROPERTY TYPE
Cottage
- BEDROOMS
4
- SIZE
Ask agent
- TENUREDescribes how you own a property. There are different types of tenure - freehold, leasehold, and commonhold.Read more about tenure in our glossary page.
Ask agent
Key features
- Long Entrance Hallway
- Cosy Lounge With Multi-Fuel Stove
- Open Plan Fitted Kitchen through to dining room
- Utility room
- 4 Good Sized Bedrooms
- Pristine Family Bathroom
- Private Garden Grounds
- Detached Annexe/Garden Room
Description
ENTRANCE HALLWAY
Entered through a part glazed timber framed door. Hatch to insulated attic. Two double glazed windows to the side elevation with fabric pelmets. Smoke alarm. Dado rail. Laminate flooring. Radiator with thermostatic valve which is concealed by a lattice grille cover. Doors off to fitted kitchen/dining room, four bedrooms and bathroom.
LOUNGE
(4.90m x 4.65m)
A gorgeous and very welcoming room benefitting from a multi-fuel stove which is set on an anthracite grey slate tiled hearth and tiled surround. Shaker style wall panelling. Two double glazed windows to the side elevation and one to the front elevation. Curtains and fabric pelmets. Television point. Hatch to attic space. Three single wall lights. Fitted carpet. Radiator with thermostatic valve which is concealed with a lattice grille cover. This room adds warmth and charm whilst providing a cosy retreat area in this fantastic and very much loved family home. Glazed door through to open plan fitted kitchen/dining room.
OPEN PLAN FITTED KITCHEN/DINING ROOM
(7.05m x 6.22m) (At Widest Points)
A very versatile room with a good range of modern wall and base units incorporating a white ceramic single drainer sink with chrome swan neck miser taps. Ample seating areas. Two double glazed windows to the side elevation and a further double glazed window to the other side. Tiled splashbacks. Two double glazed Velux windows to the side elevation allowing natural light to flow through the room. Built-in fan-assisted oven, hob and chrome chimney hood extractor. Integrated dishwasher. Space for fridge/freezer. Inset ceiling spotlights and ceiling pendants. Laminate flooring. Radiator with thermostatic valve. Door through to utility room.
UTILITY ROOM
(2.82m x 1.85m)
Entered through a part glazed timber framed door. Plumbed for washing machine. Space for tumble dryer. Single drainer sink unit with chrome mixer taps. Trianco Eco Combi 90' central heating oil boiler. Tiled splashbacks. Double glazed window to the side elevation. Coat hooks. Decorative dado rail. Triple ceiling spotlight ceiling fitting. Electric consumer unit. Tiled floor.
BEDROOM 1
(4.10m x 4.01m)
Lovely bright room with two double glazed windows to the side elevation. Roman blinds. Central ceiling pendant with two matching low level single wall lights. Fitted carpet. Radiator with thermostatic valve which is concealed by a lattice grille cover.
BEDROOM 2
(3.25m x 3.02m)
Double glazed window to the side elevation. Roman blind. Hatch to insulated attic. Fitted carpet. Radiator
BEDROOM 3
(3.52m x 2.70m)
Double glazed window to the side elevation. Roman blind. Laminate flooring. Radiator with thermostatic valve.
BEDROOM 4
(3.50m x 3.55m)
Two double glazed windows to the side elevation. Curtains. Fitted carpet. Radiator with thermostatic valve.
BATHROOM
(3.05m x 2.40m)
Pristine and stylish bathroom comprising of a white freestanding roll top bath with chrome claw feet and chrome shower mixer taps, wash-hand basin with chrome mixer taps and W.C. Tiled shower cubicle with rainfall shower. Partially tiled walls. Modern wall light. Four inset ceiling spotlights. Obscured double glazed window to the side elevation. Striped day and night blackout blind. Vinyl tiled flooring. Large chrome heated towel rail.
OUTSIDE
Neatly kept lawn areas to the front, sides and rear of the property. Paved and gravelled patio areas. Mature shrubbery and pretty perennials. Timber built garden shed. Gravelled driveway with newly installed wooden entrance gates.
DETACHED ANNEXE/GARDEN ROOM - WITH AIR CONDITIONING UNIT AND EXTERIOR LIGHTING
LOUNGE AREA
(5.00m x 2.65m)
U.P.V.C sliding patio doors. Double glazed window to the front elevation. Triple ceiling fitting. Smoke alarm. Shelving. Laminate flooring. Doors through to bedroom, shower room and a useful storage cupboard.
BEDROOM
(2.75m x 2.66m)
Double glazed window to the front elevation. Laminate flooring.
SHOWER ROOM
(2.50m x 1.00m)
White Wash-hand basin with chrome single lever taps, tiled splashbacks and W.C. Tiled shower enclosure with Mira Sport shower. Chrome accessories. Laminate flooring.
USEFUL STORAGE CUPBOARD
(1.20m x 0.70m)
HOME REPORT
A Home Report is available on this property. Prospective purchasers can access or obtain a copy. An administration fee may apply. Please contact Harper, Robertson & Shannon for further information.
NOTES
The details have been carefully prepared for the seller of the property and they are believed to be correct but are not in themselves to form the basis of any contract. Purchasers should satisfy themselves on the basic facts before a contract is concluded.
SERVICES
Mains water, electricity and drainage to septic tank. Oil central heating. The telephone is subject to the usual B.T. Regulations.
VIEWING
By arrangement with the Selling Agents HARPER, ROBERTSON & SHANNON, SOLICITORS & ESTATE AGENTS
EPC Rating = E
Council Tax Band "E"
- COUNCIL TAXA payment made to your local authority in order to pay for local services like schools, libraries, and refuse collection. The amount you pay depends on the value of the property.Read more about council Tax in our glossary page.
- Ask agent
- PARKINGDetails of how and where vehicles can be parked, and any associated costs.Read more about parking in our glossary page.
- Yes
- GARDENA property has access to an outdoor space, which could be private or shared.
- Yes
- ACCESSIBILITYHow a property has been adapted to meet the needs of vulnerable or disabled individuals.Read more about accessibility in our glossary page.
- Ask agent
Energy performance certificate - ask agent
Lauries Close Cottage, Waterbeck, DG11 3HD
Add an important place to see how long it'd take to get there from our property listings.
__mins driving to your place
Get an instant, personalised result:
- Show sellers you’re serious
- Secure viewings faster with agents
- No impact on your credit score
Your mortgage
Notes
Staying secure when looking for property
Ensure you're up to date with our latest advice on how to avoid fraud or scams when looking for property online.
Visit our security centre to find out moreDisclaimer - Property reference lauriesclosecottagewaterbeck. The information displayed about this property comprises a property advertisement. Rightmove.co.uk makes no warranty as to the accuracy or completeness of the advertisement or any linked or associated information, and Rightmove has no control over the content. This property advertisement does not constitute property particulars. The information is provided and maintained by Harper, Robertson & Shannon, Annan. Please contact the selling agent or developer directly to obtain any information which may be available under the terms of The Energy Performance of Buildings (Certificates and Inspections) (England and Wales) Regulations 2007 or the Home Report if in relation to a residential property in Scotland.
*This is the average speed from the provider with the fastest broadband package available at this postcode. The average speed displayed is based on the download speeds of at least 50% of customers at peak time (8pm to 10pm). Fibre/cable services at the postcode are subject to availability and may differ between properties within a postcode. Speeds can be affected by a range of technical and environmental factors. The speed at the property may be lower than that listed above. You can check the estimated speed and confirm availability to a property prior to purchasing on the broadband provider's website. Providers may increase charges. The information is provided and maintained by Decision Technologies Limited. **This is indicative only and based on a 2-person household with multiple devices and simultaneous usage. Broadband performance is affected by multiple factors including number of occupants and devices, simultaneous usage, router range etc. For more information speak to your broadband provider.
Map data ©OpenStreetMap contributors.



