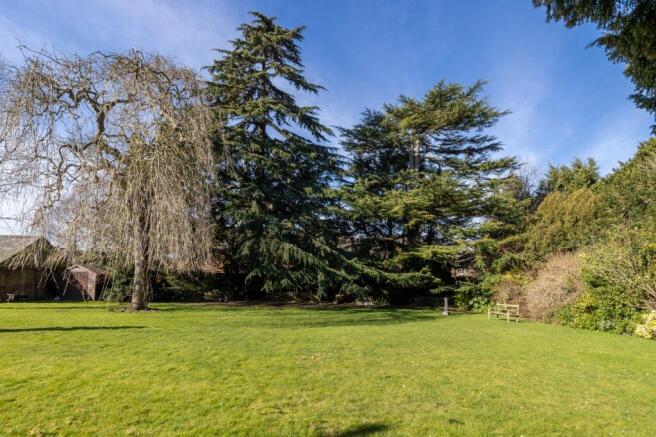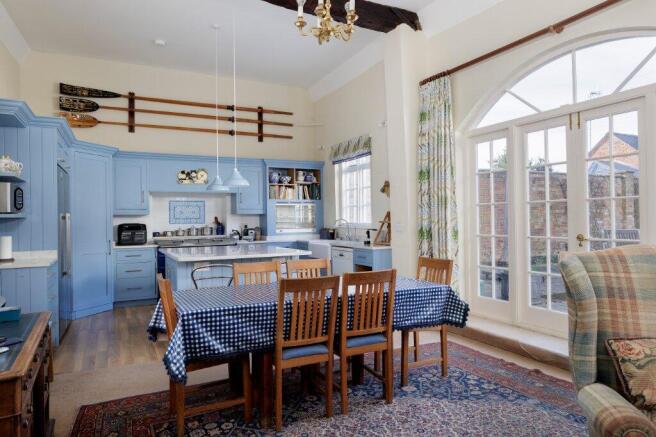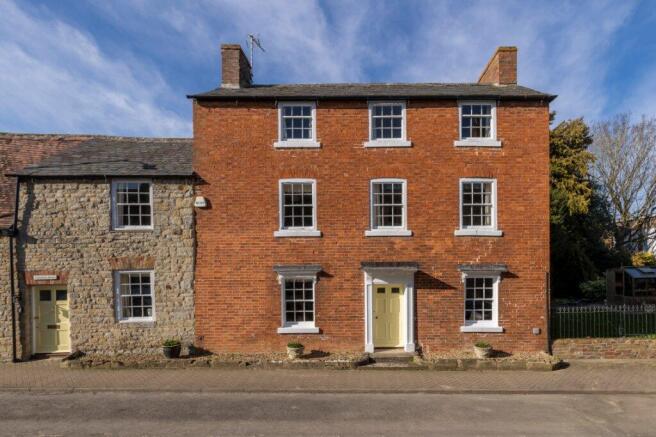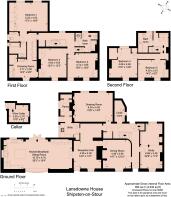Sheep Street, Shipston-on-Stour, Warwickshire, CV36

- PROPERTY TYPE
House
- BEDROOMS
5
- BATHROOMS
3
- SIZE
4,242 sq ft
394 sq m
- TENUREDescribes how you own a property. There are different types of tenure - freehold, leasehold, and commonhold.Read more about tenure in our glossary page.
Freehold
Key features
- Imposing and elegant Grade II Listed town house
- Dating back to the 18th Century with later additions
- Highly flexible accommodation
- Many original period features
- 4,242 sqft
- Grounds extending to approx. 1/2 acre
- Off-street parking
- Charming and historic thriving market town
- Walking distance of the town centre
- No onward chain
Description
Lansdowne House is a substantial and imposing Grade II Listed family home dating back to the late 18th Century with later additions.
The property is beautifully located at the western end of Sheep Street with off-street parking and vehicular access to the main gardens situated off Darlingscote Road.
The property has evolved over the years with the central stone cottage and the barn added to Lansdowne House to create the accommodation on offer. The main part of the house is built of brick with a slate roof and the former cottage and barn, of stone and a slate/tile roof.
There are numerous period features such as original pane sash windows, high ceilings, exposed ceiling and A-frame timbers, attractive fireplaces, traditional wooden doors and architraves, and stairwell balustrades. The numerous bathrooms are finished to a good standard with marble and vintage-style fittings.
PROPERTY DESCRIPTION
The highly flexible accommodation offers a good variety of reception rooms and bedrooms over three floors, as well as a magnificent contemporary fitted kitchen/breakfast/sitting room and a large wine cellar
Accessing the property off Sheep Street, through the front door to the original stone cottage, the spacious reception hall with ceramic tiled flooring and exposed ceiling beams leads through adjacent doors to the kitchen/breakfast/sitting room and dining room
The kitchen has been updated in recent times to a high standard with a good selection of contemporary wall and floor units and with a fitted Everhot 110+ electric oven configuration of cast iron hot and simmer plates with separate lids (both of which are independently controllable) and three separate ovens. The work surfaces are finished in Corian with a twin Belfast sink, fitted pantry cupboard, central island with breakfast bar and recess for American-style fridge-freezer and dishwasher. There are also a number of built-in floor-to-ceiling storage cupboards and elegant French doors opening into the delightful walled gardens
There is also a practical utility room with oak wooden work surfaces, Belfast sink, space and plumbing for washing machine and tumble dryer, external door access to the gardens and adjoining pantry cupboard
The downstairs cloakroom is generous in size with low-level wc and wash-hand basin as well as coat hanging space
Dining room with decorative wall lighting, original recessed alcoves and central ceiling beam
The drawing room is particularly striking with twin sash windows overlooking the secluded grounds, decorative shelved alcoves and an Adams-style fireplace with stainless-steel coal-effect gas fire
The third reception room (currently used as a study/home office) has a dual-aspect and a selection of fitted and built-in book shelving
To the first floor there are three double bedrooms (one en-suite) and a main family bathroom
The impressive principal bedroom suite, measuring approximately 17' x 15' has attractive floor-to-ceiling wardrobes, en-suite bathroom with inset sink, separate wc and dressing area with inset sink with marble top, shower cubicle and additional built-in storage cupboards
On the second floor there are two further double bedrooms both with fitted wardrobe cupboards and both serviced by a bathroom with panelled bath, low-level wc and wash-hand basin
OUTGOINGS
Council tax – currently band G; Tax payable for 2025/26 - £4,077.35
SERVICES
Main water, electricity, gas and drainage are connected
Gas fired central heating
Average broadband speeds advertised within this postcode are up to 25.6 Mbps
SITUATION
Often described as ‘the Gateway to the Cotswolds’, Shipston-on-Stour is a thriving market town surrounded by pretty south Warwickshire countryside, 9 miles from Stratford-upon-Avon
Excellent selection of shops and other facilities, which cater for a wide rural catchment area
Well situated for communications with good train services from Banbury (15 miles) reaching Marylebone in about 56 minutes, and Moreton-in-Marsh (6 miles) reaching Paddington from 92 minutes; M40 junction, 10 miles away
Other major centres within easy reach include Birmingham, Warwick, Leamington Spa, Oxford, Cheltenham, Coventry and Birmingham
OUTSIDE
The curtilage is surrounded by high brick walling and wrought-iron fencing, with manicured lawned areas interspersed with established borders with an abundance of tree coverage, including two fine cedars and a weeping ash. There are several terraces with doors connecting to the family kitchen, utility room and inner hallway
The overall grounds extend to approximately half of an acre with the gardens affording a high degree of privacy
To the side of the property is an additional section of lawn with a period-style greenhouse and pedestrian gated access to Sheep Street
Off-street parking comfortably for two vehicles off the Darlingscote Road with double wooden gates into the main grounds and creating potential for additional parking or to build a detached garage in the garden area of the house, subject to the usual planning consents
Brochures
Web Details- COUNCIL TAXA payment made to your local authority in order to pay for local services like schools, libraries, and refuse collection. The amount you pay depends on the value of the property.Read more about council Tax in our glossary page.
- Band: G
- PARKINGDetails of how and where vehicles can be parked, and any associated costs.Read more about parking in our glossary page.
- Yes
- GARDENA property has access to an outdoor space, which could be private or shared.
- Yes
- ACCESSIBILITYHow a property has been adapted to meet the needs of vulnerable or disabled individuals.Read more about accessibility in our glossary page.
- Ask agent
Sheep Street, Shipston-on-Stour, Warwickshire, CV36
Add an important place to see how long it'd take to get there from our property listings.
__mins driving to your place
Get an instant, personalised result:
- Show sellers you’re serious
- Secure viewings faster with agents
- No impact on your credit score




Your mortgage
Notes
Staying secure when looking for property
Ensure you're up to date with our latest advice on how to avoid fraud or scams when looking for property online.
Visit our security centre to find out moreDisclaimer - Property reference MIM210086. The information displayed about this property comprises a property advertisement. Rightmove.co.uk makes no warranty as to the accuracy or completeness of the advertisement or any linked or associated information, and Rightmove has no control over the content. This property advertisement does not constitute property particulars. The information is provided and maintained by Hayman-Joyce Estate Agents, Moreton-In-Marsh. Please contact the selling agent or developer directly to obtain any information which may be available under the terms of The Energy Performance of Buildings (Certificates and Inspections) (England and Wales) Regulations 2007 or the Home Report if in relation to a residential property in Scotland.
*This is the average speed from the provider with the fastest broadband package available at this postcode. The average speed displayed is based on the download speeds of at least 50% of customers at peak time (8pm to 10pm). Fibre/cable services at the postcode are subject to availability and may differ between properties within a postcode. Speeds can be affected by a range of technical and environmental factors. The speed at the property may be lower than that listed above. You can check the estimated speed and confirm availability to a property prior to purchasing on the broadband provider's website. Providers may increase charges. The information is provided and maintained by Decision Technologies Limited. **This is indicative only and based on a 2-person household with multiple devices and simultaneous usage. Broadband performance is affected by multiple factors including number of occupants and devices, simultaneous usage, router range etc. For more information speak to your broadband provider.
Map data ©OpenStreetMap contributors.




