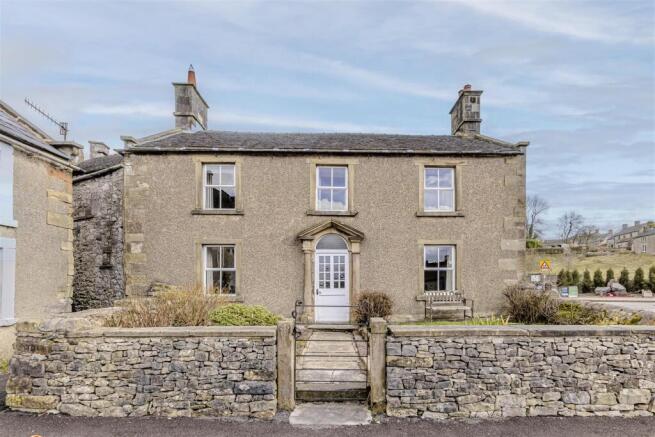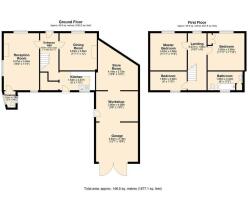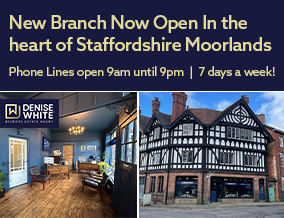
Market Place, Hartington, Buxton, Derbyshire, SK17 0AL

- PROPERTY TYPE
Link Detached House
- BEDROOMS
3
- BATHROOMS
1
- SIZE
Ask agent
- TENUREDescribes how you own a property. There are different types of tenure - freehold, leasehold, and commonhold.Read more about tenure in our glossary page.
Freehold
Description
Discover your dream country cottage nestled in the heart of the Peak Park Countryside! This Grade II listed gem is a rare find at an affordable price, waiting for your creative touch to transform it into something truly special. With endless possibilities, it’s the perfect blank canvas to create a cosy retreat that reflects your style. Don’t miss this unique opportunity!
#CountryCottage #PeakPark #DreamHome
Denise White Estate Agents Comments - Introducing a distinguished Grade II listed property, dating back to the 18th century, nestled just a short distance from the heart of Hartington village. This charming residence offers picturesque views of the village and features a beautifully maintained front walled garden. With three generously sized bedrooms, an impressive garage, and off-road parking, this property also includes an adjoining outbuilding, presenting the potential for conversion into additional accommodation or an annex, pending the necessary planning consents.
Located within one of the Peak District's most idyllic villages, this home is mere steps away from the village square, providing an exceptional opportunity for the discerning buyer to transform this space into their dream home. The property boasts substantial accommodation across two floors, presenting a blank canvas ready for personalisation. The interior is bathed in natural light, thanks to large windows and lofty ceiling heights, while preserving charming features that reflect the character of the era.
Upon entering, you are greeted by a spacious reception hall, which could be transformed into an elegant and inviting space for guests. The expansive reception room, adorned with three large single pane windows, creates a bright and welcoming atmosphere. Opposite, the dining room offers ample space and another single pane window, enhancing the light-filled ambiance. The kitchen, situated at the rear of the house, is well-appointed with a generous pantry and direct access to the rear courtyard.
Ascending to the first floor, a spacious landing leads to three well-proportioned bedrooms, complemented by a main bathroom. The property also features a large garage accessible from Hyde Lane, equipped with solid wood double doors and a mezzanine storage area. Additionally, a substantial storage space at the rear of the garage, believed to have previously served as a butcher and cobbler's shop, offers further potential for development, subject to obtaining the necessary permissions.
This residence presents a unique opportunity to create a beautifully crafted home in a picturesque setting, blending historic charm with modern living.
Location - An important village since the Middle Ages, Hartington was granted a market charter in 1203 by William De Ferres and became a major centre for a large rural population from the many isolated farms in the surrounding area.
A pretty village at the northern end of Dovedale, the village is set in some of the very best walking country.
Hartington's past wealth and importance can be seen in the impressive stone cottages and houses around the village square and many ancient routes and trackways still meet in the village, although it has been years since a market has been held. One of the most impressive buildings in the village is Hartington Hall, now the local YHA. Dating back to 1611, the manor house still retains much of its original character and is one of the most popular youth hostels in the Peak District, with a restaurant open to the public serving locally sourced produce.
The scenery in and around this charming old limestone village is outstanding. The village is centred around the spacious square, with the much photographed duck pond as a focal point. There are some fine old buildings, including the Charles Cotton Hotel, St. Giles Church, the Market Hall and Hartington Hall. There is as a good selection of gift shops, cafes and pubs and there is a small pottery.
The Hartington creamery is unfortunately now closed but the adjacent speciality cheese shop remains and indeed thrives.
This popular village is surrounded by beautiful scenery with a network of footpaths radiating from it. To the south is romantic Beresford Dale, leading to Wovescote Dale and the famous Dovedale or venture north, in the Upper Dove valley on quieter paths to Pilsbury Castle and Crowdecote.
Hartington lies 1.5 miles to the west of the A515, take the B5054 just north of Newhaven or east from Warslow and Hulme End. The road is signposted with a brown sign pointing to the Tissington trail, as you drive down the road you will pass under the bridge that carries the Tissington trail and this was the site of Hartington Station.
Entrance Hall - 4.62m max x 1.80m (15'2 max x 5'11) - A spacious reception hallway greets you upon entry, featuring a striking staircase that ascends to the first-floor accommodation. This inviting space provides access to the ground floor rooms and is currently fitted wooden-style flooring.
Reception Room - 5.56m x 3.45m (18'3 x 11'4) - The lounge is an excellent and versatile reception room, offering a myriad of possible uses. Presently fitted with carpeting, with a dado rail and a feature fireplace decorated with intricate tiles, complemented by a cast iron-style open fireplace. Three generous single pane windows infuse the room with abundant natural light. There is direct access to the ground floor cloakroom.
Dining Room - 3.63m x 3.66m (11'11 x 12) - The dining room is another good-sized reception area, currently carpeted and featuring coving along the ceiling. A single pane window at the front allows for lovely views and natural light, creating an inviting atmosphere for dining and gatherings.
Kitchen - 3.48m x 1.83m (11'5 x 6 ) - Positioned at the rear of the property, the kitchen is equipped with base units and work surfaces, along with wall-mounted cabinets and a sink unit. It offers ample space for a cooker and features a window and door leading out to the rear, providing convenience for outdoor access. Additionally, there is a good-sized pantry area for extra storage.
First Floor Accommodation - Ascending to the first floor, you will find a spacious gallery-style landing, fitted with carpeting and featuring a window to the front aspect. This area provides access to the bedrooms and bathroom.
Landing -
Bedroom One - 11'11 x 11'9 (36'1"'36'1" x 36'1"'29'6" ) - Bedroom One is located at the front of the house, featuring carpeting and a single pane window that overlooks the front aspect, allowing for plenty of natural light.
Bedroom Two - 3.63m x 3.61m (11'11 x 11'10) - Bedroom two is another generous double room, also fitted with carpeting and a single pane window to the front aspect.
Bedroom Three - 3.58m x 1.83m (11'9 x 6 ) - Situated at the rear of the property, bedroom three is a well-proportioned single room, carpeted and featuring a window that offers views to the rear aspect.
Bathroom - 1.83m x 3.40m (6 x 11'2) - The family bathroom, which serves the bedrooms, is spacious and holds excellent potential for a heritage-style suite. Currently, it is fitted with a white suite that includes a WC, a bath with a shower overhead, and a pedestal wash hand basin. A radiator and a window to the rear aspect complete this functional space.
Outside - To the front of the property, a beautifully enclosed stone-walled garden creates a charming cottage-style area, offering a picturesque view of the residence that evokes the essence of a country home. The rear of the property features an enclosed garden/yard area, along with a good-sized garage accessible via wooden double doors, and there is off-road parking.
Additionally, there access to an adjoining outbuilding connected to the garage, currently used as a workshop and storage area which presents an exciting opportunity for conversion into additional accommodation or an annex, subject to obtaining the necessary planning consents.
Store - 1.14m x 3.71m (3'9 x 12'2 ) -
Workshop - 4.09m x 2.95m (13'5 x 9'8) -
Garage - 3.84m x 4.78m (12'7 x 15'8) -
Agents Notes - Freehold
Grade II listed
Mains Drainage and Electric
Electric Storage Heaters
Local Authority - Derbyshire Dales
Local authority reference number
Council Tax Band - Deleted
Please Note .... - Please note that all areas, measurements and distances given in these particulars are approximate and rounded. The text, photographs and floor plans are for general guidance only. Denise White Estate Agents has not tested any services, appliances or specific fittings — prospective purchasers are advised to inspect the property themselves. All fixtures, fittings and furniture not specifically itemised within these particulars are deemed removable by the vendor
What3words -
The simplest way to talk about location
What is what3words
Divided the world into 3 metre squares and gave each square a unique combination of three words. It’s the easiest way to find and share exact locations.
About Your Agent - "In a world where you can be anything, be kind"
Denise is the director of Denise White Estate agents and has worked in the local area since 1999. Denise and the team can help and advise with any information on the local property market and the local area.
Denise White Estate Agents deal with all aspects of property including residential sales and lettings.
Please do get in touch with us if you need any help or advise.
We Won !!! - Local Estate Agent Wins Prestigious British Gold Award for Customer Service
Denise White Bespoke Estate Agents has been honored with the esteemed Gold Award 2024 from the British Property Awards for their exceptional customer service and extensive local marketing knowledge in Leek and its surrounding areas.
The British Property Awards, renowned for their inclusivity and comprehensive evaluation process, assess estate agents across the United Kingdom based on their customer service levels and understanding of the local market. Denise White Estate Agents demonstrated outstanding performance throughout the rigorous and independent judging period.
As part of the assessment, the British Property Awards mystery shopped 90% of estate agents nationwide, evaluating their telephone etiquette, responsiveness to emails, promptness in returning missed calls, and, crucially, their expertise in the local marketing area.
The Gold Award is a testament to the estate agents who consistently go above and beyond, delivering exceptional levels of customer service, focusing on their commitment and excellence within the local community.
Do You Have A House To Sell Or Rent ? - We can arrange an appointment that is convenient with yourself, we'll view your property and give you an informed FREE market appraisal and arrange the next steps for you.
Do You Need A Mortgage ? - Speak to us, we'd be more than happy to point you in the direction of a reputable adviser who works closely with ourselves.
You Will Need A Solicitor ! - A good conveyancing solicitor can make or break your moving experience – we’re happy to recommend or get a quote for you, so that when the times comes, you’re ready to go.
Brochures
Market Place, Hartington, Buxton, Derbyshire, SK17Brochure- COUNCIL TAXA payment made to your local authority in order to pay for local services like schools, libraries, and refuse collection. The amount you pay depends on the value of the property.Read more about council Tax in our glossary page.
- Ask agent
- LISTED PROPERTYA property designated as being of architectural or historical interest, with additional obligations imposed upon the owner.Read more about listed properties in our glossary page.
- Listed
- PARKINGDetails of how and where vehicles can be parked, and any associated costs.Read more about parking in our glossary page.
- Garage
- GARDENA property has access to an outdoor space, which could be private or shared.
- Yes
- ACCESSIBILITYHow a property has been adapted to meet the needs of vulnerable or disabled individuals.Read more about accessibility in our glossary page.
- Ask agent
Energy performance certificate - ask agent
Market Place, Hartington, Buxton, Derbyshire, SK17 0AL
Add an important place to see how long it'd take to get there from our property listings.
__mins driving to your place
Get an instant, personalised result:
- Show sellers you’re serious
- Secure viewings faster with agents
- No impact on your credit score

Your mortgage
Notes
Staying secure when looking for property
Ensure you're up to date with our latest advice on how to avoid fraud or scams when looking for property online.
Visit our security centre to find out moreDisclaimer - Property reference 33766808. The information displayed about this property comprises a property advertisement. Rightmove.co.uk makes no warranty as to the accuracy or completeness of the advertisement or any linked or associated information, and Rightmove has no control over the content. This property advertisement does not constitute property particulars. The information is provided and maintained by Denise White Estate Agents, Leek. Please contact the selling agent or developer directly to obtain any information which may be available under the terms of The Energy Performance of Buildings (Certificates and Inspections) (England and Wales) Regulations 2007 or the Home Report if in relation to a residential property in Scotland.
*This is the average speed from the provider with the fastest broadband package available at this postcode. The average speed displayed is based on the download speeds of at least 50% of customers at peak time (8pm to 10pm). Fibre/cable services at the postcode are subject to availability and may differ between properties within a postcode. Speeds can be affected by a range of technical and environmental factors. The speed at the property may be lower than that listed above. You can check the estimated speed and confirm availability to a property prior to purchasing on the broadband provider's website. Providers may increase charges. The information is provided and maintained by Decision Technologies Limited. **This is indicative only and based on a 2-person household with multiple devices and simultaneous usage. Broadband performance is affected by multiple factors including number of occupants and devices, simultaneous usage, router range etc. For more information speak to your broadband provider.
Map data ©OpenStreetMap contributors.





