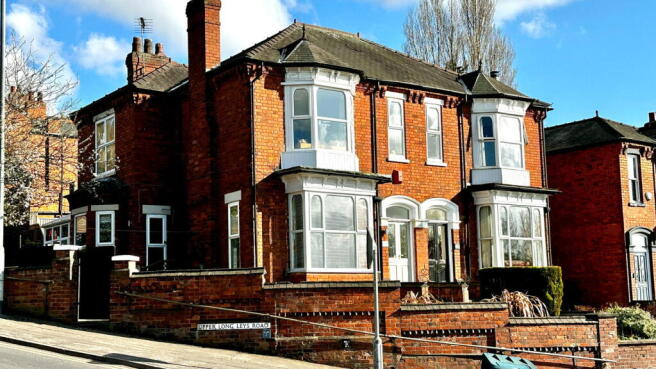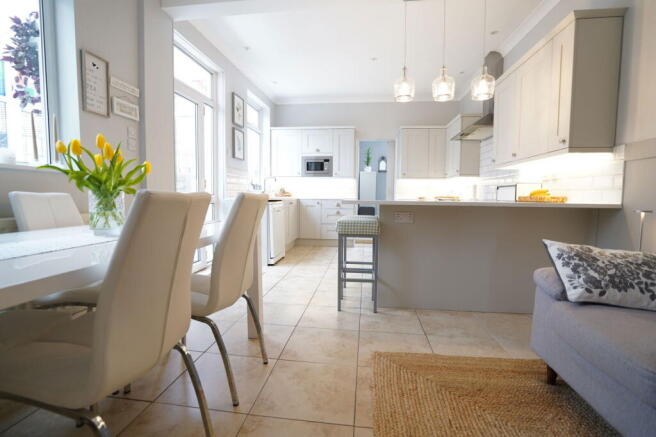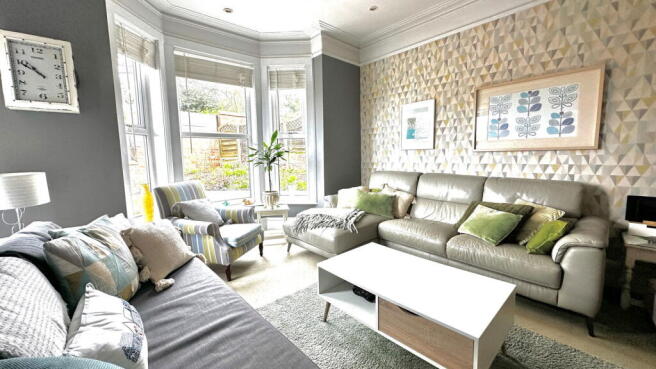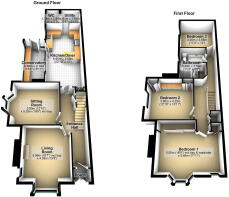Yarborough Road, Lincoln, LN1 1HP

- PROPERTY TYPE
Semi-Detached
- BEDROOMS
3
- BATHROOMS
1
- SIZE
Ask agent
- TENUREDescribes how you own a property. There are different types of tenure - freehold, leasehold, and commonhold.Read more about tenure in our glossary page.
Freehold
Key features
- Beautifully presented home
- Modernised & improved
- Retains period features
- Bespoke refitted kitchen
- Conservatory
- Refitted bathroom
- Split level garden
- Double garage
- Panoramic views
Description
HERE'S EVERYTHING YOU NED TO KNOW
The current owners of this beautiful home have enjoyed living here for over 20 years and in that time have lovingly cared and sympathetically modernised it whilst retaining many of the original features.
They have loved sitting out on an early evening on the seating area in the landscaped garden watching the sun sets over the City and opening the curtains in a morning from the master bedroom suite to see the view across the West Common from its elevated position on Yarborough Road.
They have also enjoyed having easy access to so many of Lincolns great attractions including the historic uphill Cathedral quarter, Lincoln castle and the Bailgate with its rich array of independent boutique shops and restaurants. Its also only a short distance into Lincoln city centre with a larger range of shops and the train station.
There are several schools catering for all age ranges within walking distance too.
This period home welcomes you into its reception with a beautiful original stained glass door and Victorian tiled floor which again has been lovingly restored and maintained by the owners. There is also a lovely wooden staircase rising to the first floor with panelling and a useful under stairs storage cupboard.
In the living room you will be able to cosy up in front of the feature fireplace with its log burner.
The sitting room offers a further formal reception room which has light flooding in from the bay window, another place to relax and unwind.
One of the key selling features of this home is the stunning kitchen diner. This space has been carefully created to maximise the space and storage whilst being functional and yet also another great area to meet together with family or friends as it has a seating area, space for the dining table and sit up breakfast bar. The main kitchen has a range cooker and built in appliances, instant hot water feed to the sink - ideal for making a brew without boiling the kettle, space for a dishwasher and ample storage space in the cupboards and drawers. Lovely feature lighting and tiled flooring further compliment this room.
In addition there is a separate utility room and a downstairs toilet.
If you enjoy your morning coffee sat in a conservatory then this home again ticks that box as there is a good sized conservatory which is accessed from the kitchen and overlooks the landscaped side garden.
Upstairs there are 3 good sized family bedrooms. The master suite is a great size and has a large bay window which overlooks the common again. There are built in wardrobes to this room too and there is feature wood panelling to one of the walls.
These rooms are accessed from the first floor landing where there is access to the loft which is approximately half boarded with lighting.
The family bathroom has also been modernised and has a bath as well as a walk in double shower cubicle.
Whilst the owners have improved this home in the years they have been there, there are many period features to include the large bay and picture windows, the feature stained glass door and tiled flooring in the hallway, picture rails and coving so it retains much charm and appeal. This is also complimented by the sympathetic decor, lighting and overall presentation making it a home you simply must come and view.
ACCOMMODATION
STORM PORCH
ENTRANCE HALL
LIVING ROOM 16'7" X 13'3" Former measurement taken into the bay window
SITTING ROOM 16'6" x 12'10" Former measurement taken into the bay window
KITCHEN DINER 22'10" x 12'0"
UTILITY ROOM 5'11" x 5'3"
TOILET 5'8" x 5'1"
CONSERVATORY 15'4" x 6'11"
LANDING
MASTER BEDROOM 17'11" 16'5" Measurements including the bay window and wardrobes
BEDROOM 2 13'1" x 12'10"
BEDROOM 3 12'0" x 11'4"
BATHROOM 11'2" x 8'6"
OUTSIDE
Gated access leads to the property where there is a loose gravel garden area to the front aspect.
To the side there is a landscaped garden which incorporates a lawned garden with established borders, patio sitting out area which enjoys the views over the West Common and beyond. This area also has featured wood panelling and lighting.
Steps then lead to a raised rear garden area where there is a further sitting out area and a pathway to the garage.
The outside has several security cameras which can be viewed remotely on a mobile device. There is also outside lighting and a security alarm system as well.
The property further benefits from having a drive to the side of the property which leads to a double garage which is a rarity for this location. The garage has an electric up and over door and additional storage up into the apex roof space.
LOCATION
This unique home is located on Yarborough Road which leads out of the City center and enjoys an elevated position directly overlooking the West Common and for miles beyond. It has easy access to many wide ranging amenities and services and is also close to the historic Bailgate Cathedral quarter
EPC RATING
The EPC rating for this home is D.
COUNCIL TAX
The council for this property is Lincoln City Council and the band rating is C which has as expected annual charge of approx £2,009.76
AGENTS NOTE
Please be advised that the property details may be subject to change and must not be relied upon as an accurate description of this home. Although these details are thought to be materially correct, the accuracy cannot be guaranteed, and they do not form part of any contract. All services and appliances must be considered 'untested' and a buyer should ensure their appointed solicitor collates any relevant information or service/warranty documentation. Please note, all dimensions are approximate/maximums and should not be relied upon for the purposes of floor coverings.
ANTI-MONEY LAUNDERING REGULATIONS
We are required by law to conduct Anti-Money Laundering (AML) checks on all parties involved in the sale or purchase of a property. We take the responsibility of this seriously in line with HMRC guidance in ensuring the accuracy and continuous monitoring of these checks. Our partner, Movebutler, will carry out the initial checks on our behalf. They will contact you once your offer has been accepted, to conclude where possible a biometric check with you electronically.
As an applicant, you will be charged a non-refundable fee of £30 (inclusive of VAT) per buyer for these checks. The fee covers data collection, manual checking, and monitoring. You will need to pay this amount directly to Movebutler and complete all Anti-Money Laundering (AML) checks before your offer can be formally accepted.
- COUNCIL TAXA payment made to your local authority in order to pay for local services like schools, libraries, and refuse collection. The amount you pay depends on the value of the property.Read more about council Tax in our glossary page.
- Band: D
- PARKINGDetails of how and where vehicles can be parked, and any associated costs.Read more about parking in our glossary page.
- Garage
- GARDENA property has access to an outdoor space, which could be private or shared.
- Private garden
- ACCESSIBILITYHow a property has been adapted to meet the needs of vulnerable or disabled individuals.Read more about accessibility in our glossary page.
- Ask agent
Yarborough Road, Lincoln, LN1 1HP
Add an important place to see how long it'd take to get there from our property listings.
__mins driving to your place
Explore area BETA
Lincoln
Get to know this area with AI-generated guides about local green spaces, transport links, restaurants and more.
Get an instant, personalised result:
- Show sellers you’re serious
- Secure viewings faster with agents
- No impact on your credit score
Your mortgage
Notes
Staying secure when looking for property
Ensure you're up to date with our latest advice on how to avoid fraud or scams when looking for property online.
Visit our security centre to find out moreDisclaimer - Property reference S1254807. The information displayed about this property comprises a property advertisement. Rightmove.co.uk makes no warranty as to the accuracy or completeness of the advertisement or any linked or associated information, and Rightmove has no control over the content. This property advertisement does not constitute property particulars. The information is provided and maintained by eXp UK, North East. Please contact the selling agent or developer directly to obtain any information which may be available under the terms of The Energy Performance of Buildings (Certificates and Inspections) (England and Wales) Regulations 2007 or the Home Report if in relation to a residential property in Scotland.
*This is the average speed from the provider with the fastest broadband package available at this postcode. The average speed displayed is based on the download speeds of at least 50% of customers at peak time (8pm to 10pm). Fibre/cable services at the postcode are subject to availability and may differ between properties within a postcode. Speeds can be affected by a range of technical and environmental factors. The speed at the property may be lower than that listed above. You can check the estimated speed and confirm availability to a property prior to purchasing on the broadband provider's website. Providers may increase charges. The information is provided and maintained by Decision Technologies Limited. **This is indicative only and based on a 2-person household with multiple devices and simultaneous usage. Broadband performance is affected by multiple factors including number of occupants and devices, simultaneous usage, router range etc. For more information speak to your broadband provider.
Map data ©OpenStreetMap contributors.




