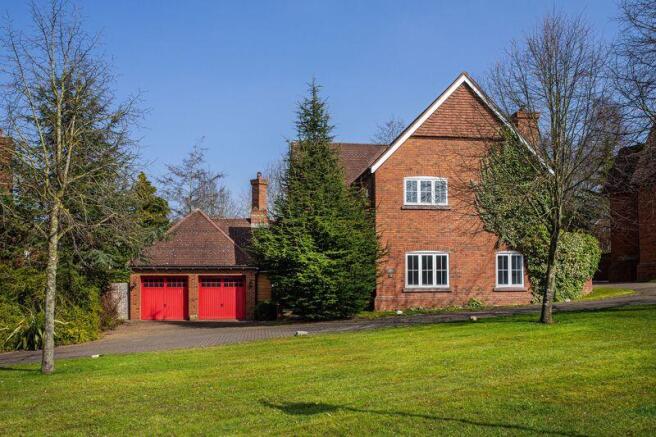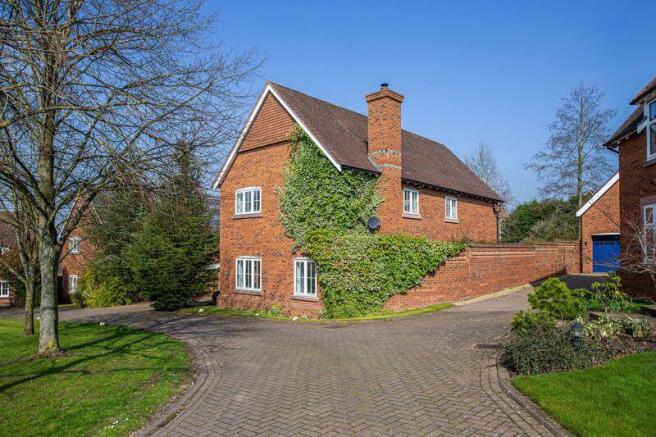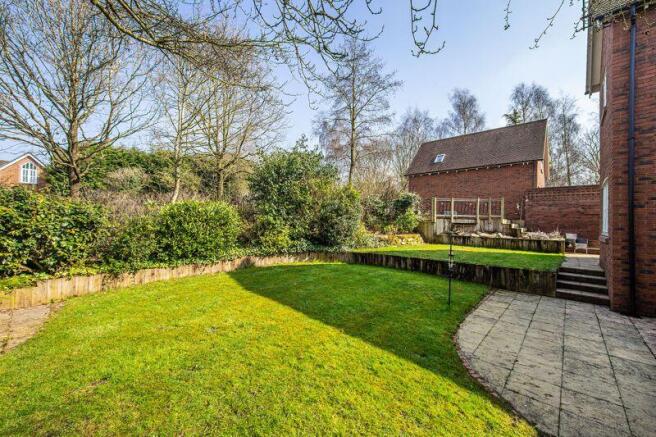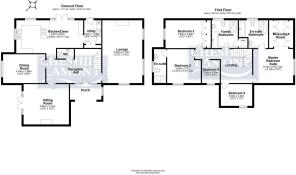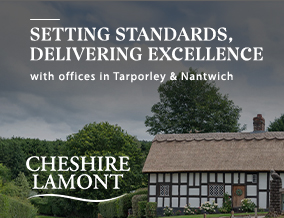
12 Wychwood Park, Wychwood Park, Weston

- PROPERTY TYPE
Detached
- BEDROOMS
5
- BATHROOMS
3
- SIZE
Ask agent
- TENUREDescribes how you own a property. There are different types of tenure - freehold, leasehold, and commonhold.Read more about tenure in our glossary page.
Freehold
Key features
- A superior and deceptively spacious detached residence
- Situated on Wychwood Park in a fine location with attractive surroundings
- Standing within a pleasant select cul-de-sac position in a highly favoured location upon The Park
- Affording well arrayed and appointed accommodation of character
- With double width entrance drive, double attached garage, attractive landscaped gardens
- Large reception hall with curved staircase, spacious lounge, vaulted sitting room
- Fully appointed open plan family dining kitchen, separate dining room, laundry room, cloakroom
- Master bedroom with en suite bathroom and walk in dressing area with a range of fitted wardrobes
- Bedroom two with en suite shower room, three further bedrooms, family bathroom
- Early completion available with NO CHAIN
Description
Agents Remarks
This superbly appointed and situated superior detached residence stands in a highly favoured position upon Wychwood Park and provides well arrayed and appointed accommodation of character. The Park is highly prized for it's overall design and increasingly attractive setting with delightful maturing trees and open green areas within undulating countryside benefiting from an abundance of wildlife, lovely walks, security entrance gates, a recently upgraded luxury hotel, golf clubhouse with restaurant and bar as well as a superb 18 hole PGA standard golf course. The park is well situated for the commuter being close to the M6 motorway and Crewe mainline railway station and the park stands within delightful undulating countryside in South Cheshire. The area is highly prized for its pleasant villages and sporting pursuits.
The nearby historic market town of Nantwich is a short distance away. Dating back to Roman times the town boasts a wealth of buildings second only to Chester...
Property Details
From the block paved double width driveway a paved path and steps lead through a front garden area with a railed low wall and the path continues to:
Large Enclosed Porch
With raised tiled floor, uPVC double glazed window to side elevation and a panel door leads to:
Reception Hall
18' 6'' x 12' 10'' (5.65m x 3.92m)
A glorious spacious entrance to the property with an attractive curved staircase ascending to first floor galleried landing with an exposed Oak rail and spindled staircase, radiator, coved ceiling and a panel door leads to:
Cloakroom
With pedestal wash hand basin, WC, half tiled walls, radiator and extractor fan.
From the Reception Hall a panel door leads to:
Lounge
13' 5'' x 21' 2'' (4.10m x 6.44m)
With two sectional double glazed windows to front elevation, double glazed window to side elevation, chimney breast incorporating a log burning stove and two radiators.
From the Reception Hall steps descend to:
Sitting Room
13' 7'' x 15' 3'' (4.14m x 4.66m)
A superb room with a high vaulted ceiling, central chimney breast incorporating stone effect fireplace surround and raised marble hearth with living flame gas fire, radiator, three wall light points and double glazed double doors to rear patio with double glazed windows to either side.
From the Reception Hall a panel door leads to:
Dining Room
14' 3'' x 9' 9'' (4.34m x 2.96m)
With radiator, sectional double glazed window to rear elevation overlooking rear gardens and coved ceiling.
From the Reception Hall a panel door leads to:
Large Open Plan Family Dining Kitchen
22' 6'' x 12' 11'' (6.87m x 3.93m)
Comprehensively equipped with a superb range of base and wall mounted units comprising cupboards and drawers beneath granite working surfaces, large five ring hob with chimney extractor hood over, integrated dishwasher, integrated electric oven, windows to side and rear elevations and underslung single drainer one and a half bowl sink unit with mixer tap. The dining area benefits from double glazed double doors to side gardens with double glazed window to side, radiator, tiled flooring throughout and a panel door leads to:
Laundry Room
9' 4'' x 5' 9'' (2.84m x 1.76m)
Fully equipped with base and wall units, gas fired central heating boiler, plumbing for automatic washing machine, single drainer sink unit with mixer tap, radiator and double glazed door to outside.
First Floor Galleried Landing
With coved ceiling, radiator and a panel door leads to:
Master Bedroom
21' 2'' x 13' 5'' (6.44m x 4.10m)
With double glazed window, radiator, television aerial point, coved ceiling and open access leads to:
Dressing Area
With four built in double wardrobes incorporating railing and shelving and coved ceiling.
From the Bedroom a panel door leads to:
En-Suite Bathroom
9' 7'' x 9' 10'' (2.91m x 3.00m)
With panelled bath, pedestal wash hand basin, WC, large walk in shower cubicle incorporating sliding screen door and tiled enclosure, double glazed window, recessed ceiling lighting and radiator.
Bedroom Two
11' 5'' x 11' 5'' (3.48m x 3.47m)
With radiator and double glazed window to side elevation, coved ceiling and a panel door leads to:
En-Suite Shower Room
With large walk in shower cubicle incorporating tiled enclosure, radiator, pedestal wash hand basin, WC, double glazed window to rear elevation and half tiled walls.
Bedroom Three
15' 3'' x 9' 5'' (4.65m x 2.86m)
With coved ceiling, double glazed window, radiator and two double fitted wardrobes incorporating railing and shelving.
Bedroom Four
10' 7'' x 7' 4'' (3.22m x 2.24m)
With radiator and double glazed window.
Bedroom Five
7' 9'' x 6' 7'' (2.36m x 2.00m)
With radiator and double glazed window.
Bathroom
With panelled bath, large walk in shower cubicle incorporating tiled enclosure, half tiled walls, pedestal wash hand basin, WC, radiator and double glazed window.
Externally
The house occupies a delightful situation within a small Crescent upon Wychwood Park and is fronted by a maturing woodland area and benefits from attractive aspects to the rear with established bordered rear gardens adjoining open green space. The gardens at the rear are well appointed and landscaped with tiered garden areas benefiting from a raised decked terrace area, ornamental waterfall pond, extensive paved patios, lawned garden area, flowerbeds and borders. A large paved courtyard area stands to the side of the property and to the front is a large wide block paved entrance drive with established front gardens.
Attached Double Garage
17' 8'' x 18' 11'' (5.38m x 5.76m)
With remote controlled electrically operated twin up and over doors, door to rear, window to rear and overhead storage provisions.
Tenure
Freehold with a £1300 per year maintenance charge (approx).
Services
All main services are connected (not tested by Cheshire Lamont).
Viewings
Strictly by appointment only via Cheshire Lamont.
Directions
From Nantwich proceed along London Road, continue over the level crossing and straight on at the traffic lights. At the roundabout turn right and take the A500 through Shavington, Hough and Chorlton. Turn right at the roundabout in the direction of Keele. Turn right at the next roundabout into Wychwood Park.
Brochures
Property BrochureFull Details- COUNCIL TAXA payment made to your local authority in order to pay for local services like schools, libraries, and refuse collection. The amount you pay depends on the value of the property.Read more about council Tax in our glossary page.
- Band: G
- PARKINGDetails of how and where vehicles can be parked, and any associated costs.Read more about parking in our glossary page.
- Yes
- GARDENA property has access to an outdoor space, which could be private or shared.
- Yes
- ACCESSIBILITYHow a property has been adapted to meet the needs of vulnerable or disabled individuals.Read more about accessibility in our glossary page.
- Ask agent
12 Wychwood Park, Wychwood Park, Weston
Add an important place to see how long it'd take to get there from our property listings.
__mins driving to your place
Get an instant, personalised result:
- Show sellers you’re serious
- Secure viewings faster with agents
- No impact on your credit score
Your mortgage
Notes
Staying secure when looking for property
Ensure you're up to date with our latest advice on how to avoid fraud or scams when looking for property online.
Visit our security centre to find out moreDisclaimer - Property reference 12523235. The information displayed about this property comprises a property advertisement. Rightmove.co.uk makes no warranty as to the accuracy or completeness of the advertisement or any linked or associated information, and Rightmove has no control over the content. This property advertisement does not constitute property particulars. The information is provided and maintained by Cheshire Lamont, Nantwich. Please contact the selling agent or developer directly to obtain any information which may be available under the terms of The Energy Performance of Buildings (Certificates and Inspections) (England and Wales) Regulations 2007 or the Home Report if in relation to a residential property in Scotland.
*This is the average speed from the provider with the fastest broadband package available at this postcode. The average speed displayed is based on the download speeds of at least 50% of customers at peak time (8pm to 10pm). Fibre/cable services at the postcode are subject to availability and may differ between properties within a postcode. Speeds can be affected by a range of technical and environmental factors. The speed at the property may be lower than that listed above. You can check the estimated speed and confirm availability to a property prior to purchasing on the broadband provider's website. Providers may increase charges. The information is provided and maintained by Decision Technologies Limited. **This is indicative only and based on a 2-person household with multiple devices and simultaneous usage. Broadband performance is affected by multiple factors including number of occupants and devices, simultaneous usage, router range etc. For more information speak to your broadband provider.
Map data ©OpenStreetMap contributors.
