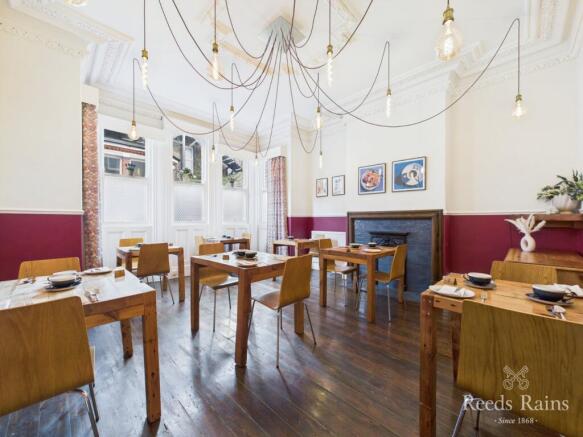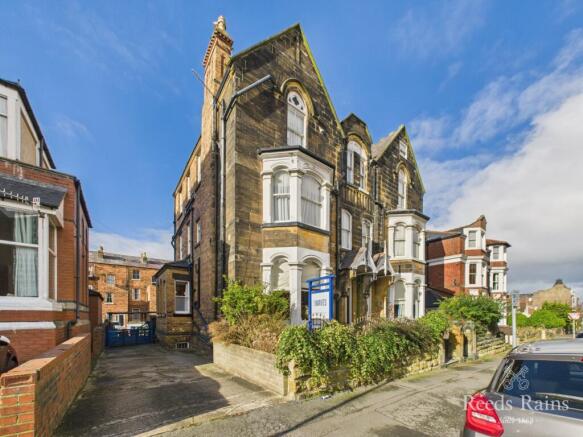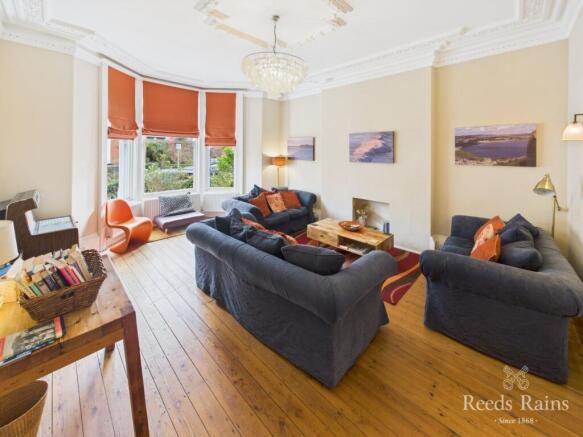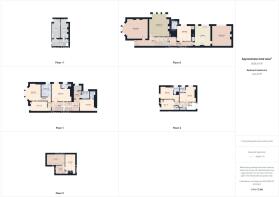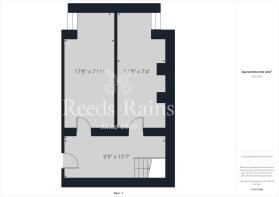9 bedroom semi-detached house for sale
Esplanade Road, Scarborough, North Yorkshire, YO11

- PROPERTY TYPE
Semi-Detached
- BEDROOMS
9
- BATHROOMS
8
- SIZE
Ask agent
- TENUREDescribes how you own a property. There are different types of tenure - freehold, leasehold, and commonhold.Read more about tenure in our glossary page.
Freehold
Description
Offering for sale this stunning semi-detached guest house ideally located on Scarborough's famous South Cliff. The property is very well presented throughout having been beautifully restored and retaining many original features. All of the 7 guest rooms have been individually designed and decorated to a high standard and come with smart TV's and ensuite facilities. The property is conveniently located for a range of amenities which include the Esplanade and access to the South Bay Beach, Scarborough Spa, the beautiful South Cliff Gardens as well as Scarborough's Town Centre only a short distance away. Within easy walking distance, the Ramshill area offers a range of local shops. The accommodation is briefly comprised: Ground floor; Spacious guest lounge and dining area, kitchen and owners accommodation which include a spacious living room and a double bedroom with ensuite shower. From the ground floor access can be gained to the basement which has two room and storage. To the half landing / first floor can be located 4 guest rooms, each having there owner shower room / bathroom facility. On the second floor the additional 3 guest rooms can be found, each having there own ensuite facility. Located on the third floor are two additional rooms which have been used as additional owners accommodation. In additional the property offers both guest and owners parking. FOR MORE INFORMATION ABOUT THIS PROPERTY OR TO ARRANGE A VIEWING, PLEASE CALL REEDS RAINS ESTATE AND LETTING AGENTS SCARBOROUGH.
Entrance Hall
A light and spacious hallway with period style tiled flooring. Radiator. Doors leading to the guest lounge and dining area. Door leading to a inner hall and the owners accommodation. Stairs leading to the half and first floor landing.
Guest Lounge 16 ft 7 x 15 ft 4
A large room having a bay window to the front elevation. Wood flooring and two radiators.
Dining Area 17 ft 9 x 15 ft 9
Large bay window to the side elevation, wood flooring, feature fireplace and a radiator. 7 guest tables.
Inner Hall
Doors leading to the owners bedroom, kitchen and basement.
Owners Bedroom 11 ft 11 x 10 ft 8
A double bedroom with wood effect flooring, radiator and window. Door leading to the ensuite.
Ensuite
Shower, wash hand basin and a low level WC.
Kitchen 15 ft 11 x 12 ft 2
A generous sized kitchen offering a comprehensive range of wall and base units with work top surface areas, with tiled splash backs and incorporating a inset double sink. Space for a gas range cooker, dishwasher and fridge / freezer. Window and a double glazed door to the side elevation leading to the rear of the property.
Owners Living Room 15 ft 6 x 15 ft 6
A spacious room with a feature fire, wood effect floor, radiator and a window.
Half Landing
Stairs leading to the first floor. Door leading to room one, door leading to a the separate bathroom and WC. Two large storage cupboards. Radiator.
Room One 11 ft 1 x 9 ft 6
A double room with a TV, window and a radiator. Door leading to:
Ensuite Shower Room
Step in shower cubicle, wash hand basin and a low level WC. Tiled walls and a radiator.
Separate Bathroom
Bath with a shower over, wash hand basin and a low level WC. Part tiled walls and a radiator.
Separate WC
Low level WC and a window.
First Floor Landing
Stairs leading to the second floor. Doors leading to:
Room Two 14 ft 9 x 9 ft 10
A generous sized double room with a seating area. TV, window and a radiator. Doors leading to:
Ensuite Shower Room
Step in shower cubicle, wash hand basin and a low level WC. Radiator and a window.
Room Three 13 ft 4 x 12 ft 1
A double bedroom with a bay window to the front elevation. TV and radiator. Door leading to;
Ensuite Bathroom
Four piece suite which includes: Claw foot style bath, shower, wash hand basin and a low level WC. Window and a radiator.
Room Four 12 ft 11 x 7 ft 6
Window, TV and a radiator. Has the usage of the separate bathroom and WC from the half landing.
Second Floor Landing
Door with stairs leading to the third floor. Doors leading to:
Room Five 14 ft 7 x 13 ft 11
Generous sized double room. Window, TV, seating area and a radiator. Door leading to:
Ensuite Shower Room
Step in shower cubicle, wash hand basin and a low level WC. Tiled walls, radiator and a window.
Room Six 11 ft 9 x 10 ft 6
A double bedroom with a TV, window and radiator. Door leading to:
Ensuite Shower Room
Step in shower cubicle, wash hand basin and a low level WC. Tiled walls, radiator and a window.
Room Seven 11 ft 6 x 9 ft 8
Window, TV, radiator and a shower. Door leading to:
Ensuite WC
Low level WC and wash hand basin.
Third Floor
Sky light. Low level WC. Doors leading to:
Room One ( Living Room ) 16 ft 5 x 9 ft 10
Both of these rooms have been currently used as additional owners accommodation. Skylight and a radiator.
Room Two ( Bedroom ) 15 ft 2 x 9 ft 3
Skylight and a radiator.
Basement
Two storage room, one of which housing the heating style for the property. Storage cupboard.
Externally
Front: Hardstanding area offering guest parking. Rear hardstanding yard offering owners parking.
Agent Note
HMRC is a supervisory body for money laundering regulations, of which all estate agents need to be registered. As part of this, there are multiple requirements that agents must rigorously and consistently meet to ensure they stay compliant with the regulations and protect their clients. To do this, we use an identity verification service, approved by the Government as part of the Digital Identity and Attributes Trust Framework (DIATF).
This method and the process we follow to ensure compliance for your transaction come with significant time, financial and legal implications hence a portion of this is passed on. We elected for this verification process due to the speed, certainty, and accuracy it delivers. This helps us to protect all our client's interests by using the most advanced verification process to help prevent the impacts of money laundering alongside our internal manual policies and procedures while staying compliant with HMRC.
The administrative charge for this process is £40 plus VAT for a sole purchaser, £65 plus VAT for two purchasers and £75 plus VAT three or more purchasers.
Property Information
Local Authority North Yorkshire
Conservation Area Scarborough
Council Tax Estimate £1,522
Flood Risk
Rivers & Seas
Very low
Surface Water
Very low
Coverage
Mobile (based on calls indoors)
O2 Good
EE Average
Three Good
Vodafone Good
Broadband (estimated speeds)
Standard 15 mbps
Superfast 80 mbps
Ultrafast 10000 mbps
Satellite & Cable TV Availability
BT Yes
Sky Yes
Virgin No
IMPORTANT NOTE TO POTENTIAL PURCHASERS & TENANTS: We endeavour to make our particulars accurate and reliable, however, they do not constitute or form part of an offer or any contract and none is to be relied upon as statements of representation or fact. The services, systems and appliances listed in this specification have not been tested by us and no guarantee as to their operating ability or efficiency is given. All photographs and measurements have been taken as a guide only and are not precise. Floor plans where included are not to scale and accuracy is not guaranteed. If you require clarification or further information on any points, please contact us, especially if you are traveling some distance to view. POTENTIAL PURCHASERS: Fixtures and fittings other than those mentioned are to be agreed with the seller. POTENTIAL TENANTS: All properties are available for a minimum length of time, with the exception of short term accommodation. Please contact the branch for details. A security deposit of at least one month’s rent is required. Rent is to be paid one month in advance. It is the tenant’s responsibility to insure any personal possessions. Payment of all utilities including water rates or metered supply and Council Tax is the responsibility of the tenant in most cases.
SCA250086/2
Brochures
Web DetailsFull Brochure PDF- COUNCIL TAXA payment made to your local authority in order to pay for local services like schools, libraries, and refuse collection. The amount you pay depends on the value of the property.Read more about council Tax in our glossary page.
- Band: TBC
- PARKINGDetails of how and where vehicles can be parked, and any associated costs.Read more about parking in our glossary page.
- Yes
- GARDENA property has access to an outdoor space, which could be private or shared.
- Yes
- ACCESSIBILITYHow a property has been adapted to meet the needs of vulnerable or disabled individuals.Read more about accessibility in our glossary page.
- Ask agent
Energy performance certificate - ask agent
Esplanade Road, Scarborough, North Yorkshire, YO11
Add an important place to see how long it'd take to get there from our property listings.
__mins driving to your place
Get an instant, personalised result:
- Show sellers you’re serious
- Secure viewings faster with agents
- No impact on your credit score
Your mortgage
Notes
Staying secure when looking for property
Ensure you're up to date with our latest advice on how to avoid fraud or scams when looking for property online.
Visit our security centre to find out moreDisclaimer - Property reference SCA250086. The information displayed about this property comprises a property advertisement. Rightmove.co.uk makes no warranty as to the accuracy or completeness of the advertisement or any linked or associated information, and Rightmove has no control over the content. This property advertisement does not constitute property particulars. The information is provided and maintained by Reeds Rains, Scarborough. Please contact the selling agent or developer directly to obtain any information which may be available under the terms of The Energy Performance of Buildings (Certificates and Inspections) (England and Wales) Regulations 2007 or the Home Report if in relation to a residential property in Scotland.
*This is the average speed from the provider with the fastest broadband package available at this postcode. The average speed displayed is based on the download speeds of at least 50% of customers at peak time (8pm to 10pm). Fibre/cable services at the postcode are subject to availability and may differ between properties within a postcode. Speeds can be affected by a range of technical and environmental factors. The speed at the property may be lower than that listed above. You can check the estimated speed and confirm availability to a property prior to purchasing on the broadband provider's website. Providers may increase charges. The information is provided and maintained by Decision Technologies Limited. **This is indicative only and based on a 2-person household with multiple devices and simultaneous usage. Broadband performance is affected by multiple factors including number of occupants and devices, simultaneous usage, router range etc. For more information speak to your broadband provider.
Map data ©OpenStreetMap contributors.
