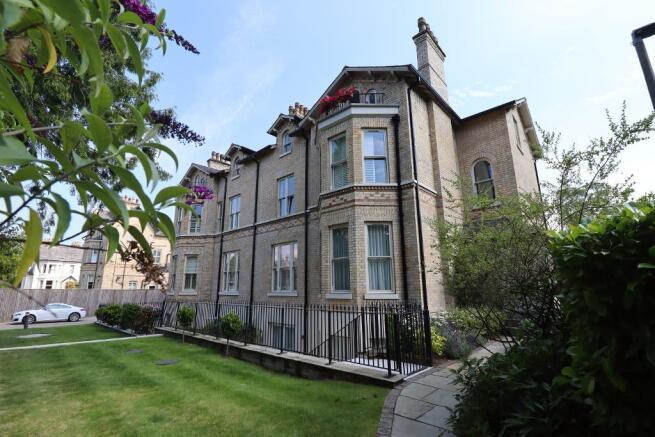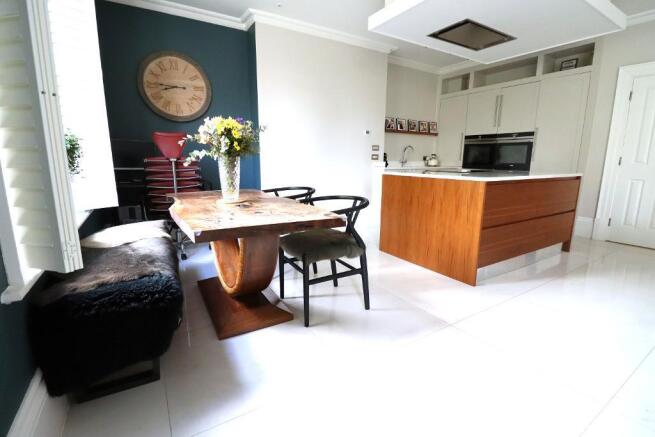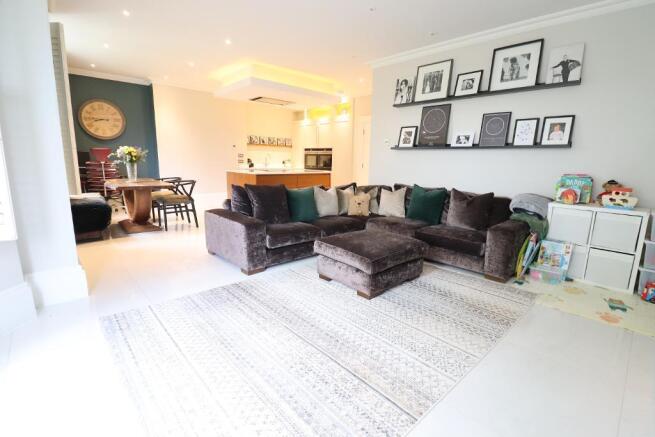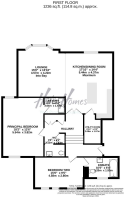Stamford Road, Bowdon, WA14 2JW

- PROPERTY TYPE
Apartment
- BEDROOMS
2
- BATHROOMS
2
- SIZE
Ask agent
Key features
- Converted Victorian Mansion
- Prestigious Development
- Two Double Bedrooms with En-Suites
- Open Plan Living/Dining/Kitchen
- Two Allocated Gated Parking Spaces
- Utility Room
- Lift
- Cloaks and Storage
- Guest W.C
- Video Tour Available
Description
Careful Consideration has been given to blend the Contemporary with the Classic. The Property interior was rebuilt to current standards incorporating Victorian Features, including Generous Ceiling Heights, Deep Skirting Boards and Detailed Cornicing which all add to the Impressive Grandeur of the Space. The Apartment features cleverly designed multizone Lutron Lighting and Underfloor Heating, with Heatmiser Control System throughout. The property has an Excellent EPC rating of 'B'.
The Property can be approached via the remotely controlled Wrought Iron Gates to the Resin Driveway that offers Two Allocated Parking Spaces. Internally the Spacious Communal Reception Area can be accessed using the Video Entry System, housing Post-boxes, Lift and Staircase to all floors.
The Apartment has an Entrance Hall with Recessed Lighting, opening to a Contemporary Kitchen/Dining/Living Room with Large Bay Window. The Stunning Kitchen has an Extensive Range of Cabinetry, Siemens Integrated Appliances and benefits from a very useful concealed Utility Room.
There are Two Double Bedrooms, the Principle with Dual Aspect Windows and En-suite Shower Room, whilst Bedroom Two enjoys Fitted Wardrobes and an En-suite Bathroom.
Externally the Development is set in Fully Landscaped Grounds and Communal Gardens Incorporating Lighting to the Front and Rear of the Property. The Grounds Benefit from a Bike Store and the two Parking Spaces are Cabled for a Single Electric Vehicle Charging Point.
Tenure: Leasehold
250 years from and including 01 January 2015
Lease Term Remaining 239 Years
Local Authority: Trafford
Council Tax Band G
Annual Price:: £3,538
Conservation Area : Bowdon
Flood Risk: Very low
Floor Area: 1,237 ft 2 / 115 m 2
Mobile coverage: EE, Vodafone, Three, 02
Broadband
Basic: 17 Mbps
Superfast: 80 Mbps
Ultrafast: 1000 Mbps
Satellite / Fibre TV Availability BT, Sky, Virgin
WA14 2JW
Communal Reception
Hardwood Panelled Door
Video Entry System
Houses the Post-boxes
Lift and Stairs to all Floors
Hallway
17' 9'' x 12' 10'' (5.42m x 3.92m)
Hardwood Panelled Front Door
Porcelain Tiled Floor
Recessed Ceiling features with LED strip perimeter lighting.
Recessed down lights to create highlighted feature walls.
Low level floor lighting operated automatically by movement detection.
Video monitor and audio connection panel to the access control system and gates.
Built-in comms cupboard incorporating audio visual equipment.
Open plan Kitchen/Dining Room
17' 10'' x 14' 4'' (5.44m x 4.37m)
Siemens Integrated Appliances to include Oven, Combination Microwave Oven, Dishwasher, Fridge, Freezer, Induction Hob and Hood.
Worktops Silestone in Blanco Zeus.
Lounge with Bay to Front Elevation featuring Sash Windows.
Utility Room
6' 9'' x 5' 1'' (2.08m x 1.57m)
Countertop
Space for Washer Dryer.
Lounge
14' 11'' x 13' 9'' (4.57m x 4.22m)
Lounge with Bay to Front Elevation featuring Sash Windows.
Principal Bedroom
18' 2'' x 12' 6'' (5.54m x 3.82m)
Generous Double Bedroom
Dual Aspect Double Glazed Sash Windows
En-suite Shower Room
6' 8'' x 4' 9'' (2.04m x 1.47m)
Porcelain Tiles
Shower with Overhead & Hand Shower
W.C
Vanity Unit with Single Mixer Tap
Mirrored Walled Cabinet with Light & Shaver Socket
Stainless Steel Towel Warmer
Bedroom Two
15' 0'' x 9' 4'' (4.58m x 2.86m)
Double Bedroom with Three Sliding Sash Double Glazed Windows
Fitted Wardrobes.
En-Suite Bathroom Room
10' 5'' x 6' 3'' (3.2m x 1.92m)
Porcelain Tiles
Built in Bath with Shower over
W.C
Single Drawer Vanity Unit
Wall Mounted Mirror with Lights & Shaver Socket
Stainless Steel Towel Warmer.
Guest W.C
6' 11'' x 6' 0'' (2.13m x 1.83m)
Porcelain Tiles
Single Drawer Vanity Unit
Low Level W.C.
- COUNCIL TAXA payment made to your local authority in order to pay for local services like schools, libraries, and refuse collection. The amount you pay depends on the value of the property.Read more about council Tax in our glossary page.
- Band: G
- PARKINGDetails of how and where vehicles can be parked, and any associated costs.Read more about parking in our glossary page.
- Yes
- GARDENA property has access to an outdoor space, which could be private or shared.
- Ask agent
- ACCESSIBILITYHow a property has been adapted to meet the needs of vulnerable or disabled individuals.Read more about accessibility in our glossary page.
- Ask agent
Stamford Road, Bowdon, WA14 2JW
Add an important place to see how long it'd take to get there from our property listings.
__mins driving to your place
Get an instant, personalised result:
- Show sellers you’re serious
- Secure viewings faster with agents
- No impact on your credit score
Your mortgage
Notes
Staying secure when looking for property
Ensure you're up to date with our latest advice on how to avoid fraud or scams when looking for property online.
Visit our security centre to find out moreDisclaimer - Property reference 684695. The information displayed about this property comprises a property advertisement. Rightmove.co.uk makes no warranty as to the accuracy or completeness of the advertisement or any linked or associated information, and Rightmove has no control over the content. This property advertisement does not constitute property particulars. The information is provided and maintained by Hale Homes Agency, Hale. Please contact the selling agent or developer directly to obtain any information which may be available under the terms of The Energy Performance of Buildings (Certificates and Inspections) (England and Wales) Regulations 2007 or the Home Report if in relation to a residential property in Scotland.
*This is the average speed from the provider with the fastest broadband package available at this postcode. The average speed displayed is based on the download speeds of at least 50% of customers at peak time (8pm to 10pm). Fibre/cable services at the postcode are subject to availability and may differ between properties within a postcode. Speeds can be affected by a range of technical and environmental factors. The speed at the property may be lower than that listed above. You can check the estimated speed and confirm availability to a property prior to purchasing on the broadband provider's website. Providers may increase charges. The information is provided and maintained by Decision Technologies Limited. **This is indicative only and based on a 2-person household with multiple devices and simultaneous usage. Broadband performance is affected by multiple factors including number of occupants and devices, simultaneous usage, router range etc. For more information speak to your broadband provider.
Map data ©OpenStreetMap contributors.





