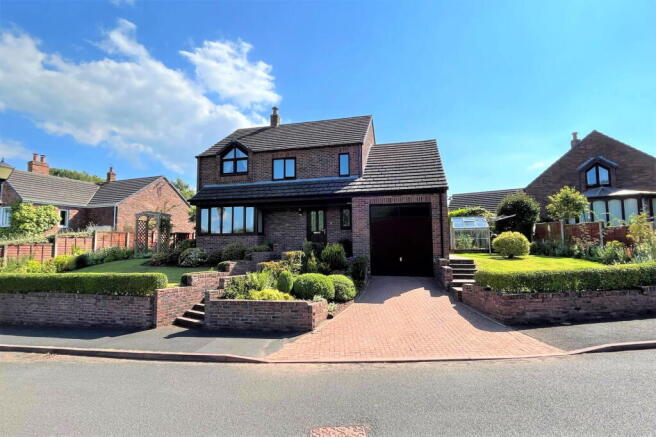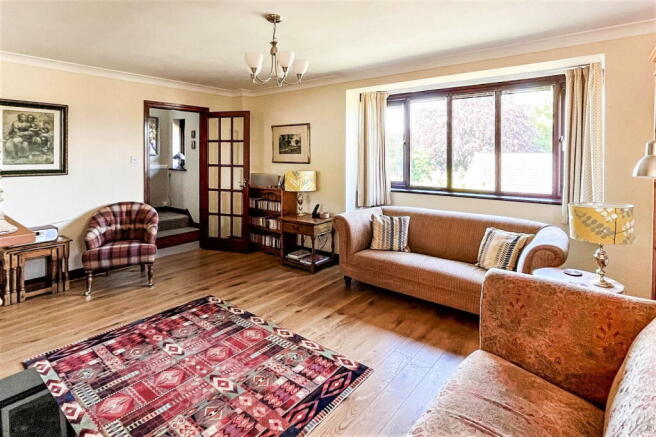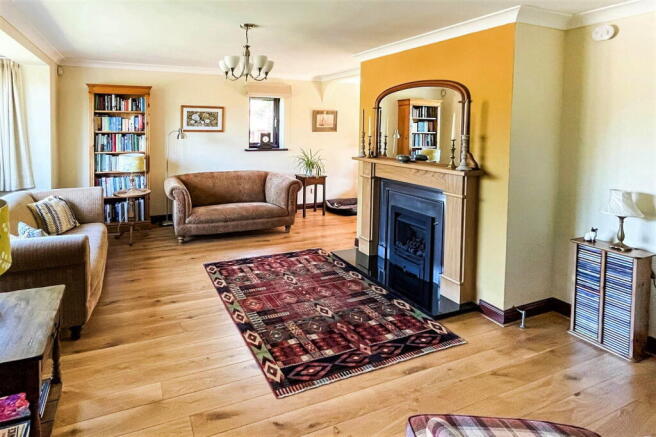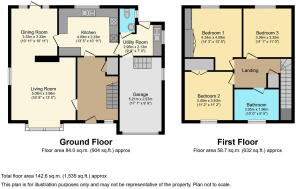
Ash Lea, Brampton

- PROPERTY TYPE
Detached
- BEDROOMS
3
- BATHROOMS
1
- SIZE
Ask agent
- TENUREDescribes how you own a property. There are different types of tenure - freehold, leasehold, and commonhold.Read more about tenure in our glossary page.
Freehold
Key features
- VIDEO VIEWING AVAILABLE
- Three DOUBLE Bedroom Detached Home
- Beautifully Presented
- Open Plan Living and Dining Area
- Lovely Wrap Around Gardens with an Elevated Terrace to Rear
- Quiet Cul De Sac Location with Fabulous Frontal Views
- Popular Market Town East of Carlisle
- Great Transport Links
- Garage | Utility Room
- EPC C | Freehold
Description
A beautifully appointed three bedroom modern built home with lovey wrap around gardens located in a quiet cul-de-sac near the centre of the Brampton, close to all local amenities and with excellent transport links. The property is on a generous elevated plot with the most fabulous frontal views.
Externally to the front of the home is a block paved driveway leading to the garage, stepped pedestrian access to the canopied front door and lawned gardens that extend to both sides of the home. To the rear, the garden is terraced with well stocked raised beds bordered with gravelled walkways.
Internally the home offers spacious accommodation that flows really well. The hallway has the stairs, a storage cupboard and doors leading to the living room and the kitchen. The open living room is a lovely area that commences with a lounge area with a recently installed gas fire and a bay window to enjoy those amazing views, this then leads to a dining section to the rear of the home with a patio door leading out to the rear and a door to the kitchen.
The kitchen has ample space for a small dining table and comprises a range of contemporary wall and base units with complementing worktops and tiled splashbacks. Integrated appliances include a double eye level oven and grill, electric hob with an extractor over, a dishwasher, fridge and a sink and drainer.. The utility room is off the kitchen, this has a further sink and drainer, base units to match the kitchen and an integrated washing machine. There is also a cloakroom with toilet and basin, a back door and an internal door to the garage. The garage is set to a lower level than the ground floor of the home so has steps down from the internal door and also a drop down ladder to access a mezzanine level providing excellent storage.
Upstairs off the landing are three double bedrooms and a family four piece bathroom comprising a bath, corner walk in shower, toilet and basin. In summary, this is a generous family home offered for sale in fabulous condition in a lovely market town with excellent amenities and facilities nearby.
ROOM DIMENSIONS
GROUND FLOOR
Entrance Hallway
Open Plan Living & Dining Area 24' 3" max x 16' 9" max (7.39m x 5.11m)
Kitchen/Breakfast Room 13' 5" x 10' 11" (4.09m x 3.33m)
Utility Room 9' 8" max x 7' 0" max (2.95m x 2.13m)
Cloakroom WC
Garage 17' 1" x 9' 9" (5.21m x 2.97m)
FIRST FLOOR
Landing
Bedroom 11' 2" x 11' 2" (3.4m x 3.4m)
Bedroom 14' 3" max x 13' 5" max (4.34m x 4.09m)
Bedroom 11' 1" x 11' 0" (3.38m x 3.35m)
Bathroom 10' 0" x 6' 5" (3.05m x 1.96m)
what3words directions ///official.otter.divide
Please note:
All internal measurements are approximate and are cited to the nearest 3 inches.
These property details, whilst understood to be accurate, are for guidance only and do not constitute any part of an offer or contract. Prospective purchasers cannot rely on them as statements or representations of fact, and all details must be verified through their legal representatives.
No person in the employment of Tiffen & Co Estate Agents has the authority to make or give any representation or warranty in relation to the property.
All appliances mentioned in these details have not been tested and therefore cannot be guaranteed to be in working order.
Free Market Appraisal - Would you like to know how much your house is worth? We would be delighted to provide you with a free, no obligation valuation for your home. Please contact us to arrange an appointment.
Looking for Property? - Please contact us to advise us what you are looking for so we can send you details and updates on all of our properties that match your needs.
Need a Mortgage? Tiffen & Co Estate agents offer advice from Mortgage Advice Bureau, one of the UK's largest award winning mortgage brokers. We can search over 11,000 different mortgages from a selection of over 90 different lenders to find the right deal for you. Our advice will be specifically tailored to your needs and circumstances which could be for your first home, moving home, investing in property or remortgaging. Contact us to arrange a free consultation with one of our experienced advisors. There may be a fee for mortgage advice. The actual amount you pay will depend upon your circumstances. The fee is up to 1%, but a typical fee is 0.3% of the amount borrowed.
Referral Fees - Tiffen & Co work with preferred conveyancers for a house sale or purchase. Our conveyancers are competitively priced and you are under no obligation to use their services. Should you choose to use them Tiffen & Co will receive a referral fee of £120 on completion of a sale or purchase.
- COUNCIL TAXA payment made to your local authority in order to pay for local services like schools, libraries, and refuse collection. The amount you pay depends on the value of the property.Read more about council Tax in our glossary page.
- Band: E
- PARKINGDetails of how and where vehicles can be parked, and any associated costs.Read more about parking in our glossary page.
- Garage
- GARDENA property has access to an outdoor space, which could be private or shared.
- Yes
- ACCESSIBILITYHow a property has been adapted to meet the needs of vulnerable or disabled individuals.Read more about accessibility in our glossary page.
- Ask agent
Ash Lea, Brampton
Add an important place to see how long it'd take to get there from our property listings.
__mins driving to your place
Get an instant, personalised result:
- Show sellers you’re serious
- Secure viewings faster with agents
- No impact on your credit score



Your mortgage
Notes
Staying secure when looking for property
Ensure you're up to date with our latest advice on how to avoid fraud or scams when looking for property online.
Visit our security centre to find out moreDisclaimer - Property reference S782366. The information displayed about this property comprises a property advertisement. Rightmove.co.uk makes no warranty as to the accuracy or completeness of the advertisement or any linked or associated information, and Rightmove has no control over the content. This property advertisement does not constitute property particulars. The information is provided and maintained by Tiffen & Co, Carlisle. Please contact the selling agent or developer directly to obtain any information which may be available under the terms of The Energy Performance of Buildings (Certificates and Inspections) (England and Wales) Regulations 2007 or the Home Report if in relation to a residential property in Scotland.
*This is the average speed from the provider with the fastest broadband package available at this postcode. The average speed displayed is based on the download speeds of at least 50% of customers at peak time (8pm to 10pm). Fibre/cable services at the postcode are subject to availability and may differ between properties within a postcode. Speeds can be affected by a range of technical and environmental factors. The speed at the property may be lower than that listed above. You can check the estimated speed and confirm availability to a property prior to purchasing on the broadband provider's website. Providers may increase charges. The information is provided and maintained by Decision Technologies Limited. **This is indicative only and based on a 2-person household with multiple devices and simultaneous usage. Broadband performance is affected by multiple factors including number of occupants and devices, simultaneous usage, router range etc. For more information speak to your broadband provider.
Map data ©OpenStreetMap contributors.





